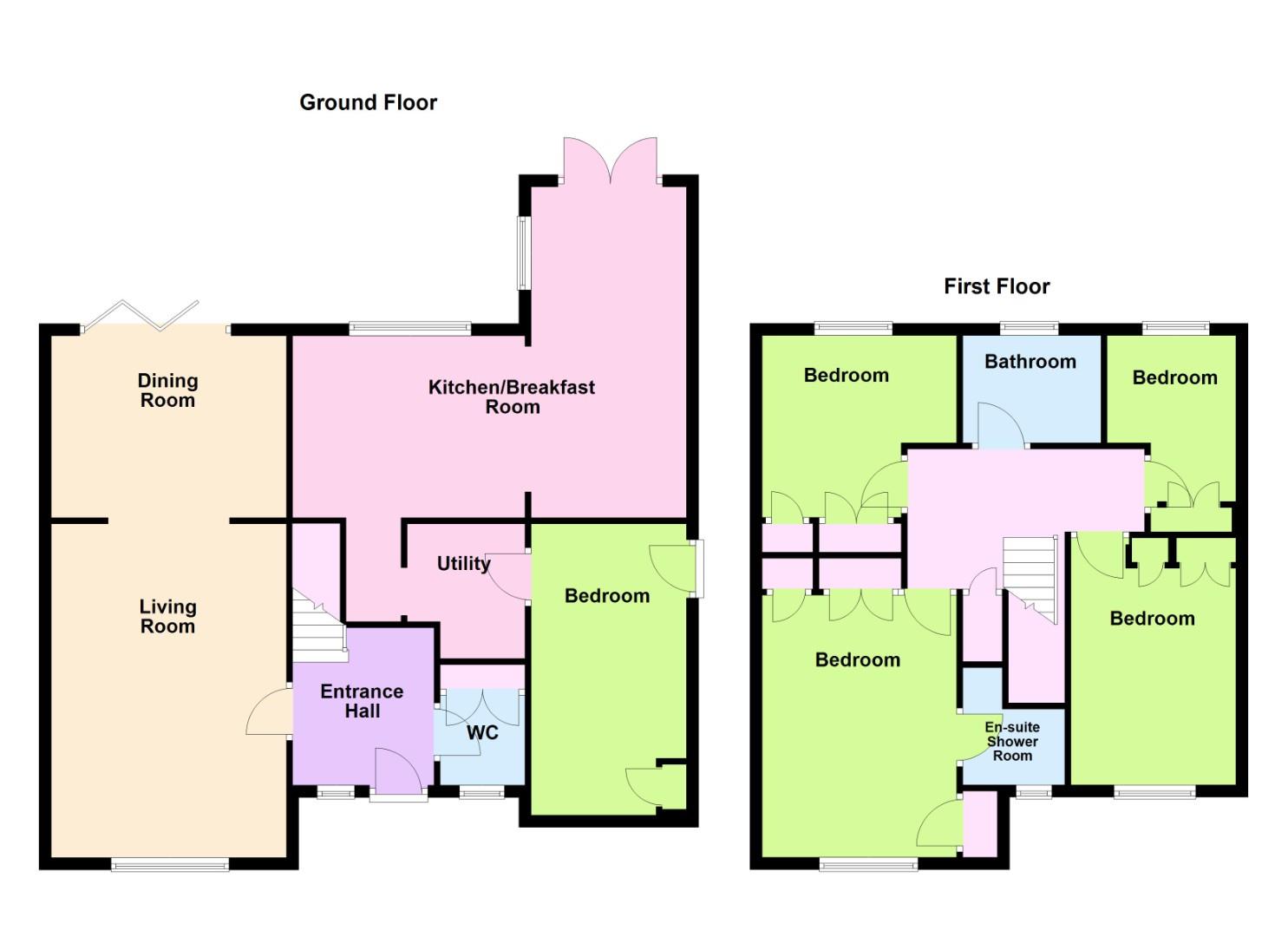Detached house for sale in Bowmans Close, Steyning BN44
* Calls to this number will be recorded for quality, compliance and training purposes.
Property features
- Spacious Detached House
- Four Generous Bedrooms
- En-Suite To Master
- Impressive Living Accommodation
- Extended Kitchen/Breakfast Room
- Play Room/Office
- Ground Floor WC
- Cul-De-Sac location
- EPC: D
- Council Tax Band: D
Property description
A fantastic opportunity to acquire this incredibly spacious detached family home, located in the ever popular Sussex town of Steyning, within walking distance of the High Street with its fine array of independent shops, Co-Op, tea room and public house. Well regarded schools are close by, including Steyning Grammar and Steyning C Of E Primary. The generous accommodation comprises: Entrance hall, ground floor cloakroom, impressive living room opening onto dining room, "L" shaped kitchen/breakfast room, a converted garage proving and office or play room - this could easily be converted back to a garage if desired, first floor, primary bedroom with en-suite shower room, three further good sized bedrooms and a family bathroom. Outside, there are attractive gardens and ample off street parking. Viewing essential!
Entrance Hall
Cloakroom
Leaded window to front, close coupled WC, wash hand basin, ladder radiator.
Lounge (5.59m x 3.91m (18'4" x 12'10"))
Leaded box bay window to front, coving, open fireplace, wall lights, radiator.
Dining Room (3.91m x 3.00m (12'10" x 9'10"))
Coving, bi-fold doors to rear, laminate flooring, radiator.
Kitchen (6.81m x 5.51m max (22'4" x 18'1" max))
"L" Shaped. Windows and French doors to rear. Fitted kitchen comprising: Range of fitted wall and base level units, fitted roll edged worksurfaces incorporating stainless steel single drainer one and a half bowl sink unit with mixer tap, wine fridge, integrated dishwasher, space for range cooker, extractor hood, breakfast bar, radiator.
Utility Room (2.39m x 2.01m (7'10" x 6'7"))
Coving, wood work surface with stainless steel sink unit with mixer tap, tiled splash-backs, radiator.
First Floor Landing
Coving, loft access.
Bedroom One (4.60m x 3.20m (15'1" x 10'6"))
Coving, leaded window to front, built in wardrobes, radiator.
En-Suite
Leaded window to front, shower enclosure with wall mounted shower with body jets, over counter wash hand basin with mixer tap, close coupled WC, downlighters, heated towel rail.
Bedroom Two (3.51m x 2.90m (11'6" x 9'6"))
Leaded window to front, coving, wardrobe, radiator.
Bedroom Three (2.90m x 2.79m (9'6" x 9'2"))
Double glazed window to rear, coving, dado rail, built in wardrobes, radiator.
Bedroom Four (3.00m x 2.59m (9'10" x 8'6"))
Double glazed window to rear, coving, wardrobe, radiator.
Family Bathroom
Double glazed window to rear. Fitted suite comprising: Double ended bath with mixer tap and shower attachment, electric shower over, close coupled WC, wash hand basin, part tiled walls, electric shaver point, heated towel rail.
Office/Play Room (4.80m x 2.79m (15'9" x 9'2"))
Coving, laminate flooring, cupboard housing central heating boiler, door to side.
*Could be converted back to a garage as up & over door is still in place.
Outside
Rear Garden
Decking, lawn, hedges, shed, fence enclosed with side access via gate.
Front Garden
Laid to lawn, hedge, tree, bike store to the side.
Parking
Ample parking for two vehicles.
Property info
For more information about this property, please contact
Robert Luff & Co, Lancing, BN15 on +44 1903 929854 * (local rate)
Disclaimer
Property descriptions and related information displayed on this page, with the exclusion of Running Costs data, are marketing materials provided by Robert Luff & Co, Lancing, and do not constitute property particulars. Please contact Robert Luff & Co, Lancing for full details and further information. The Running Costs data displayed on this page are provided by PrimeLocation to give an indication of potential running costs based on various data sources. PrimeLocation does not warrant or accept any responsibility for the accuracy or completeness of the property descriptions, related information or Running Costs data provided here.







































.png)
