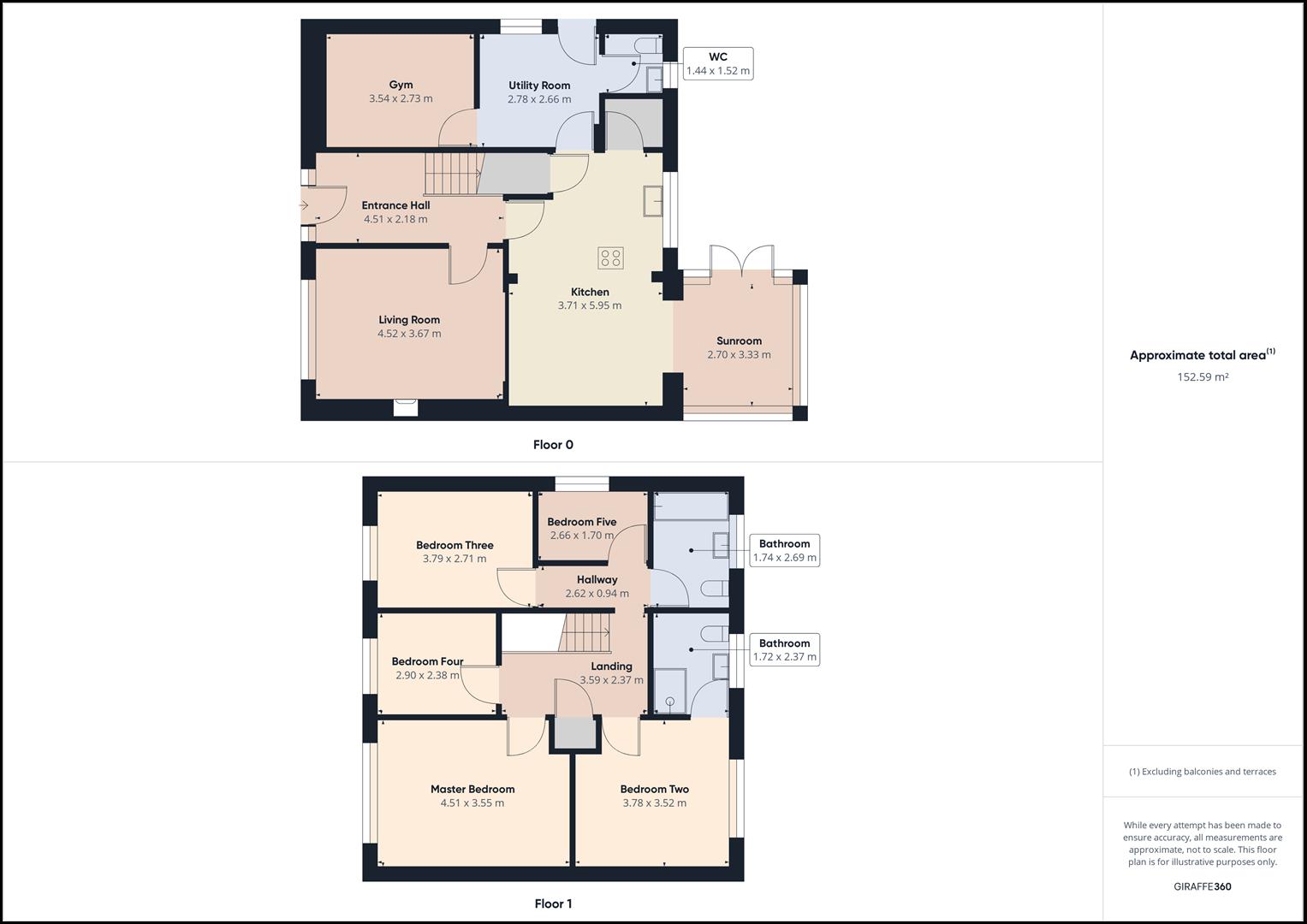Detached house for sale in The Tilney, Whaplode, Spalding PE12
* Calls to this number will be recorded for quality, compliance and training purposes.
Property features
- Four/Five Bedroom Detached
- Two Reception Rooms
- Garden Room With Velux Windows
- Partial Garage Conversion
- Fully uPVC Double Glazed
- Enclosed Rear Garden
- Sought After Residential Cul-de-sac Location
- Traditional Allison Homes Built Family Home
- Extended And Improved By Current Owners
- EPC - C
Property description
City and County are proud to market, for the first time in almost three decades, this spacious and much improved family home in the popular Lincolnshire village of Whaplode. Within walking distance to the property, are local amenities such as a Co-Operative supermarket, two petrol stations and an Indian restaurant, as well as the local primary school. Semi rural village feel with easy access to Spalding, Kings Lynn, Boston and Peterborough via the A16, A17 and local bus services.
Beautifully presented living accommodation comprising, a light and spacious entrance hall, living room with feature fireplace, and a bay window to the front elevation. The kitchen/diner to the rear elevation offers a great open plan family living space, benefiting from tiled flooring, log burning stove, larder, and modern base and eye level units. Accessed off the kitchen is a utility room with access to the downstairs cloakroom, and partially converted garage, that is currently used as a home gym. The garden room to the south facing rear elevation has had a new insulated roof with Velux windows, letting in an abundance of natural light and offering a great space to enjoy all year round! To the first floor there are four good sized bedrooms, with a high spec modernised en-suite shower room to the master, all accessed via the spacious carpeted landing area. There is also a modern three piece family bathroom with shower over bath. Off the landing is a study area which could potentially be used as a small spare bedroom. This property also benefits from solid wood internal doors throughout, mains gas fired central heating, fully double glazed windows, and superfast fibre optic broadband. To fully appreciate the space on offer in this family home, we recommend viewing at your earliest convenience.
Entrance Hall (4.51 x 2.18 (14'9" x 7'1"))
Living Room (4.52 x 3.67 (14'9" x 12'0"))
Kitchen/Diner (3.71 x 5.95 (12'2" x 19'6"))
Sunroom (2.70 x 3.33 (8'10" x 10'11"))
Gym (2.73 x 3.54 (8'11" x 11'7"))
Utility Room (2.66 x 2.78 (8'8" x 9'1"))
Wc (1.52 x 1.44 (4'11" x 4'8"))
Landing (3.59 x 2.37 (11'9" x 7'9"))
Master Bedroom (4.51 x 3.55 (14'9" x 11'7"))
Bedroom Two (3.78 x 3.52 (12'4" x 11'6"))
En-Suite (1.72 x 2.37 (5'7" x 7'9"))
Hallway (2.62 x 0.94 (8'7" x 3'1"))
Bedroom Three (3.79 x 2.71 (12'5" x 8'10"))
Bedroom Four (2.90 x 2.38 (9'6" x 7'9"))
Bedroom Five/Office (2.66 x 1.70 (8'8" x 5'6"))
Bathroom (1.74 x 2.69 (5'8" x 8'9"))
Epc - C
70/82
Tenure - Freehold
Property info
For more information about this property, please contact
City & County Sales & Lettings, PE6 on +44 1733 734406 * (local rate)
Disclaimer
Property descriptions and related information displayed on this page, with the exclusion of Running Costs data, are marketing materials provided by City & County Sales & Lettings, and do not constitute property particulars. Please contact City & County Sales & Lettings for full details and further information. The Running Costs data displayed on this page are provided by PrimeLocation to give an indication of potential running costs based on various data sources. PrimeLocation does not warrant or accept any responsibility for the accuracy or completeness of the property descriptions, related information or Running Costs data provided here.

































.png)
