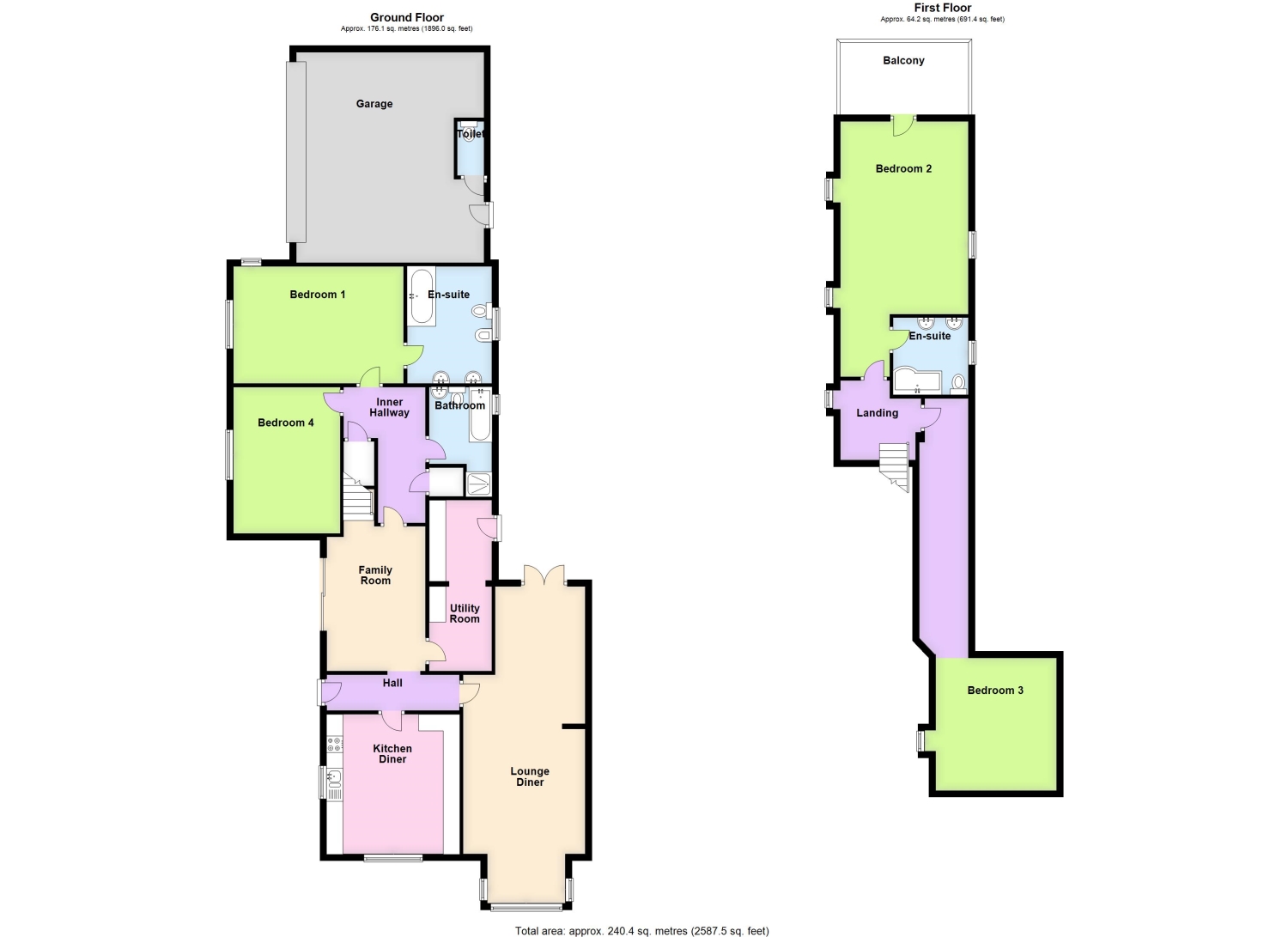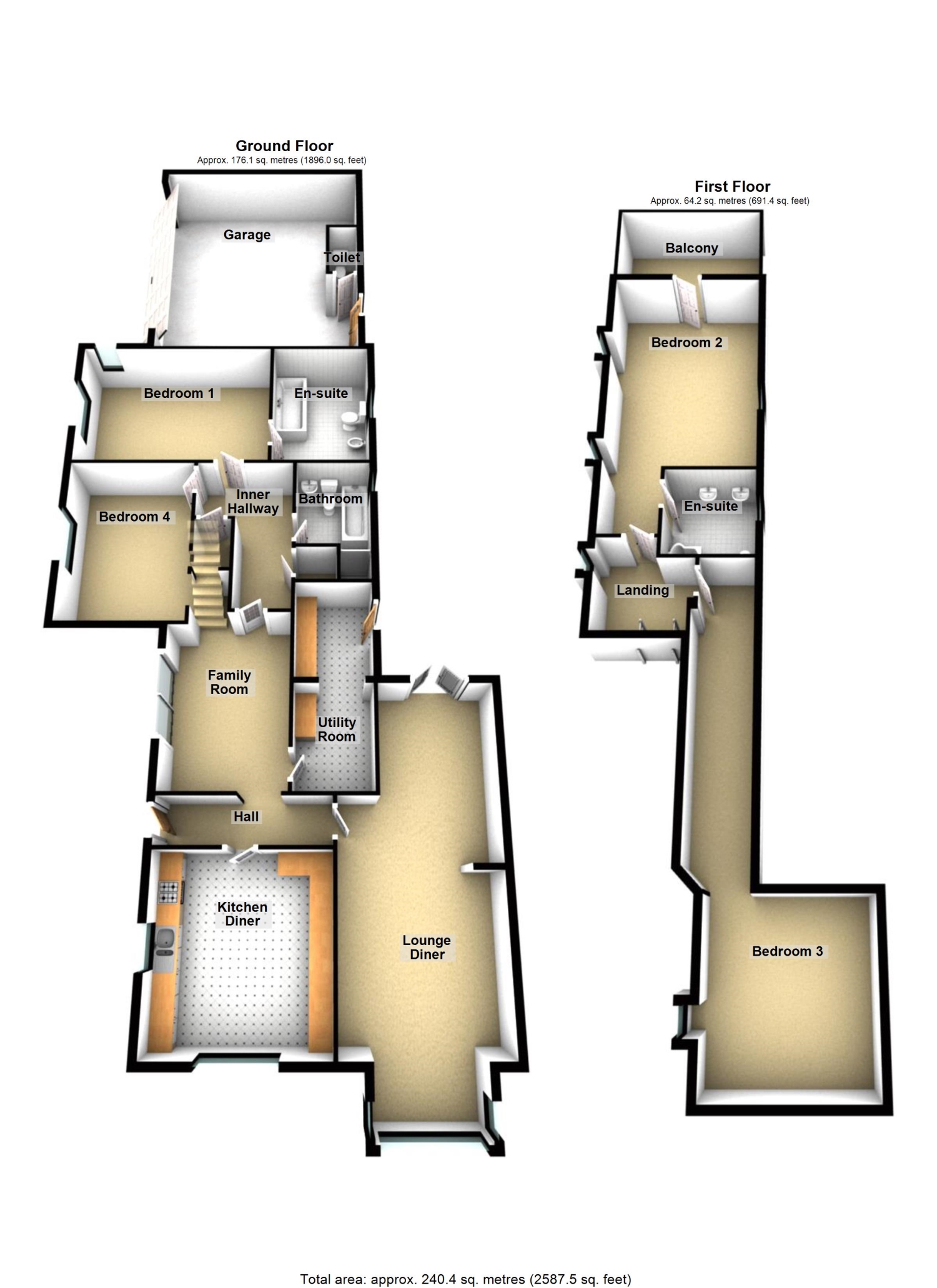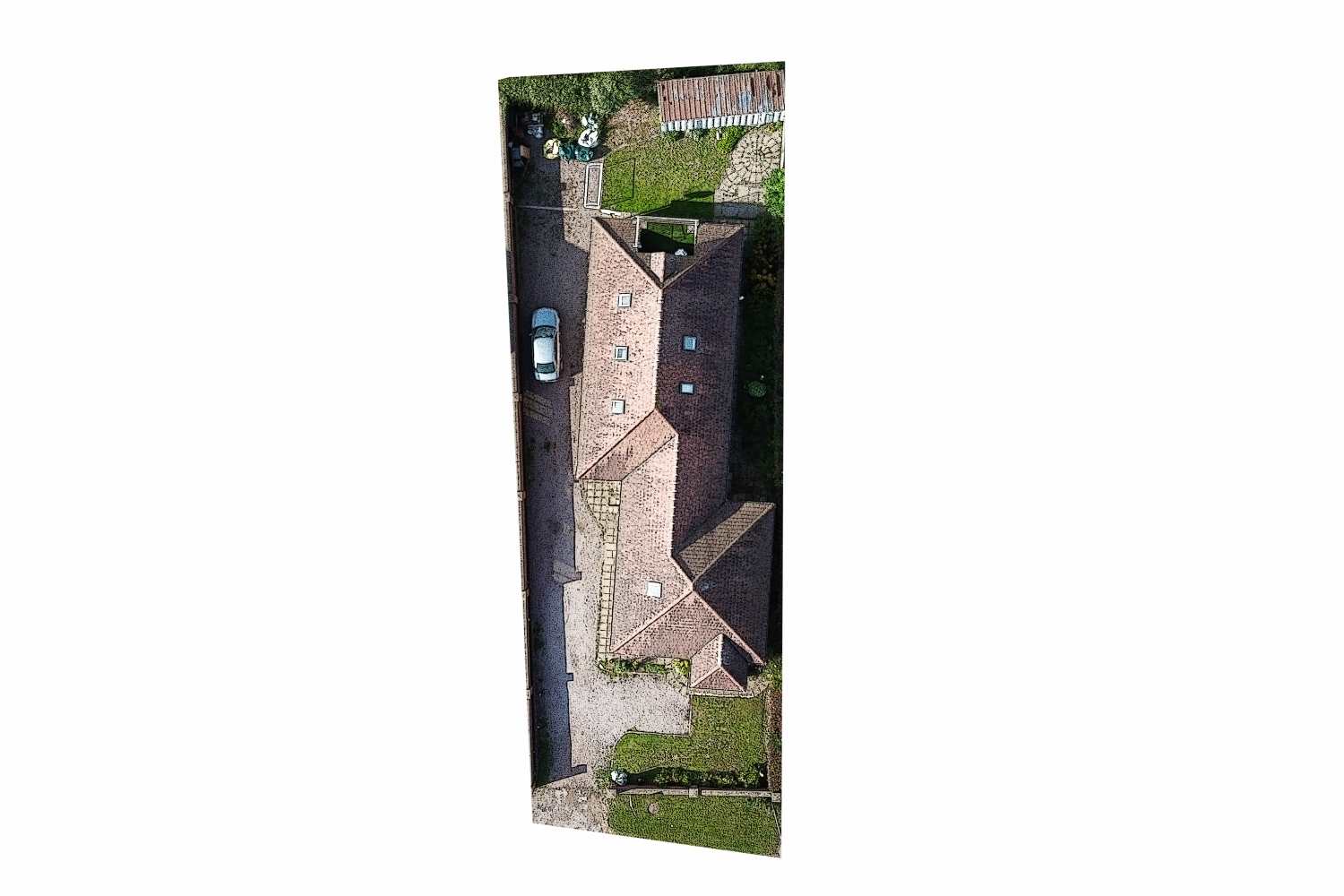Detached bungalow for sale in High Road, Whaplode, Spalding PE12
* Calls to this number will be recorded for quality, compliance and training purposes.
Property features
- Surprisingly Large Home
- Four Big Double Bedrooms
- Two Ensuite Bathrooms
- Kitchen Diner
- Lounge Diner & Additional Family Room
- Double Garage
- Potential Annexe Living
- Open Field Views & a Balcony
- Well Serviced Village
- Book your viewing via our website of call 24/7!
Property description
A real tardis you will find when viewing this home; deceptively spacious we were surprised as we explored! Being a chalet style this home offers great flexibility for a growing family, a downsize move or even to home two families with its annexe potential.
The living accommodation is all located at the front of the home with the kitchen diner being the first room you come to. Windows to the front and side of the property provide lots of light and mean you can dream away whilst doing the chores, this kitchen has so many cabinets you will never be short of storage and still there is space for a good size dining table and chairs in the centre. Next room along is the lounge diner of which is a double aspect room with a box bay window to the front and patio doors to the rear, defined into a lounge area at the front and a dining space at the back it offers a great family space for all those family gatherings you could plan. Heading into the bungalow is another reception room which is very much the hub of the house; leading to the utility room, upstairs and the inner hall where you will find the downstairs bedrooms this space is great as a family room or music room as currently utilised. Patio doors out to the side paved area also add another dimension. The large enviable utility room provides access to the side/rear patio area (handy for hanging out the washing) and it is fitted with a vast aray of cupboards for all of the laundry and cleaning items plus shoes, extra appliances, coats and bags keeping the rest of the home clutter free! Through the family room you enter the inner hallway which provides access to master bedroom with ensuite, bedroom 3 and the family bathroom. There is plenty of space her for a study area, bookcases or even just a little reading nook. The master bedroom is huge! Space for the biggest of beds, a whole span of wardrobes and even a dressing area you will not be short of space here. A window to the side and rear give this room a lovely feel and backing onto the double garage and having a large ensuite we can imagine this will appeal to many families planning for an annexe for a parent or lucky teenager. The ensuite is larger than most bathrooms with a bath, wet room style shower, close coupled wc, bidet and his and hers sinks fitted within bespoke cabinetry for toiletries to be hidden away. Next to the main bedroom is the third bedroom a sizeble double bedroom with a large window to the side aspect and across the way is the family bathroom. Fitted with a panelled bath, shower cubicle, low level wc, hand basin and extractor fan plus there is an airing cupboard just beside this room to store all of the towels and linen.
Heading upstairs its a very surprising find! The landing has a large velux window pouring in light and a little space for a desk or feature chair. Straight ahead is another very large ensuited bedroom, this one benefitting from a balcony to enjoy those field views! The ensuite is fitted with a P shaped bath with shower and screen over, wash hand basin and again his and hers sinks making this another option for the master room should you prefer. Finally there is the large bedroom which is, yes, another double bedroom! This room has a long entrance leading up to it which is crying out for fitted drawers or shelving all the way along - great for a little ones to fill with toys! This room also benefits from lots of eaves storage for those suitcases, Christmas decs and boxes full of photo albums!
Heading outside you'll find that there is a front garden sitting behind the dwarf wall, a long driveway with turning space at the top and bottom, the double garage at the rear of the property with an electric door, personnel door to the other side garden and kitchen units and a WC fitted as its used more as a games room currently. Beyond that is the rear garden with lawned, paved and gravelled areas its ready for the green fingered of you to come and make it your own! Beyond the fencing are open fields meaning you could really make this a peaceful little haven to enjoy.
Does this home sound like it could suit you and your family? If so you can book your viewing time easily via our website or call us to arrange - our phone line is 24/7!
Entrance Hall
A uPVC door leads in from the driveway to the entrance hall with laminate flooring and neutral decor. From her you can enter the kitchen diner, lounge diner or family room.
Kitchen Diner
4.24m x 4.04m - 13'11” x 13'3”
The cabinetry in the kitchen includes display units, a large wine rack, sliding spice and pantry units, a four ring gas hob, electric double Hotpoint oven, one and a half bowl sink with spot lights over, integrated fridge and dishwasher.
Lounge Diner
9.6m x 3.71m - 31'6” x 12'2”
A box bay window to the front aspect, patio doors to the rear patio, TV points and an electric fireplace with surround (the vendor thinks there is a capped gas supply outside this wall that could be connected up to a gas fire should you wish).
Family Room
4.07m x 3.01m - 13'4” x 9'11”
In the centre of the home with sliding patio doors to the side aspect, neutral decor, stairs to the first floor, door to utility room and door to the inner hallway.
Utility Room
5.19m x 1.91m - 17'0” x 6'3”
Lots of cupboard space here and still space for a freestanding fridge freezer, washing machine and tumble dryer. The boiler is located in here and a door leads out to the side patio - ideal for taking the washing straight out to dry.
Inner Hall
Plenty of space for a study or reading area and doors leading to the airing cupboard, family bathroom, master bedroom and bedroom 3 plus a deep understairs storage cupboard to hide away any tall household items.
Master Bedroom
5.17m x 3.56m - 16'12” x 11'8”
The master bedroom is huge! Space for the biggest of beds, a whole span of wardrobes and even a dressing area you will not be short of space here. A window to the side and rear give this room a lovely feel and backing onto the double garage and having a large ensuite we can imagine this will appeal to many families planning for an annexe for a parent or lucky teenager.
Ensuite
3.56m x 2.69m - 11'8” x 8'10”
A tasteful wet room style ensuite fitted with a double ended bath with centre taps, mains shower without tray, bidet, wc and his and hers sink with surrounding cabinetry for toiletries to be hidden away.
Bedroom 4
4.45m x 3.24m - 14'7” x 10'8”
Next to the main bedroom is the fourth bedroom a sizeable double bedroom with a large window to the side aspect and across the way is the family bathroom. Fitted with a panelled bath, shower cubicle, low level wc, hand basin and extractor fan plus there is an airing cupboard just beside this room to store all of the towels and linen.
Bathroom
2m x 1.91m - 6'7” x 6'3”
Half tiled and fitted with a panelled bath, shower cubicle, low level wc, hand basin and extractor fan.
Landing
Bedroom 2
5.85m x 3.89m - 19'2” x 12'9”
Another very large ensuited bedroom, this one benefitting from a balcony to enjoy those field views! With a vaulted ceiling and three large velux windows this room has a real sense of space.
Ensuite
2.34m x 2.29m - 7'8” x 7'6”
Fitted with a P shaped bath with mira shower and screen over, wash hand basin and again his and hers sinks making this another option for the master room. There is loft access from this room too.
Balcony
3.89m x 2.28m - 12'9” x 7'6”
From Bedroom Two a glazed uPVC door opens out onto the balcony. With artificial turf and railings around, a little spruce up and this could be the most wonderful spot for your morning coffee, looking out over the fenland fields.
Bedroom 3
4.02m x 3.68m - 13'2” x 12'1”
This room has a long entrance leading up to it which is crying out for fitted drawers or shelving all the way along - great for a little ones to fill with toys! This room also benefits from lots of eaves storage.
Double Garage
6.38m x 2m - 20'11” x 6'7”
Currently used as a games room as it benefits from a cloakroom and some kitchen units and sink. There is a door to the patio area, a radiator, power, lighting, electric double door and beyond the door is large canopy keeping you free from the rain whilst pottering about here.
Property info
For more information about this property, please contact
EweMove Sales & Lettings - Stamford & Spalding, BD19 on +44 1780 673927 * (local rate)
Disclaimer
Property descriptions and related information displayed on this page, with the exclusion of Running Costs data, are marketing materials provided by EweMove Sales & Lettings - Stamford & Spalding, and do not constitute property particulars. Please contact EweMove Sales & Lettings - Stamford & Spalding for full details and further information. The Running Costs data displayed on this page are provided by PrimeLocation to give an indication of potential running costs based on various data sources. PrimeLocation does not warrant or accept any responsibility for the accuracy or completeness of the property descriptions, related information or Running Costs data provided here.



































.png)

