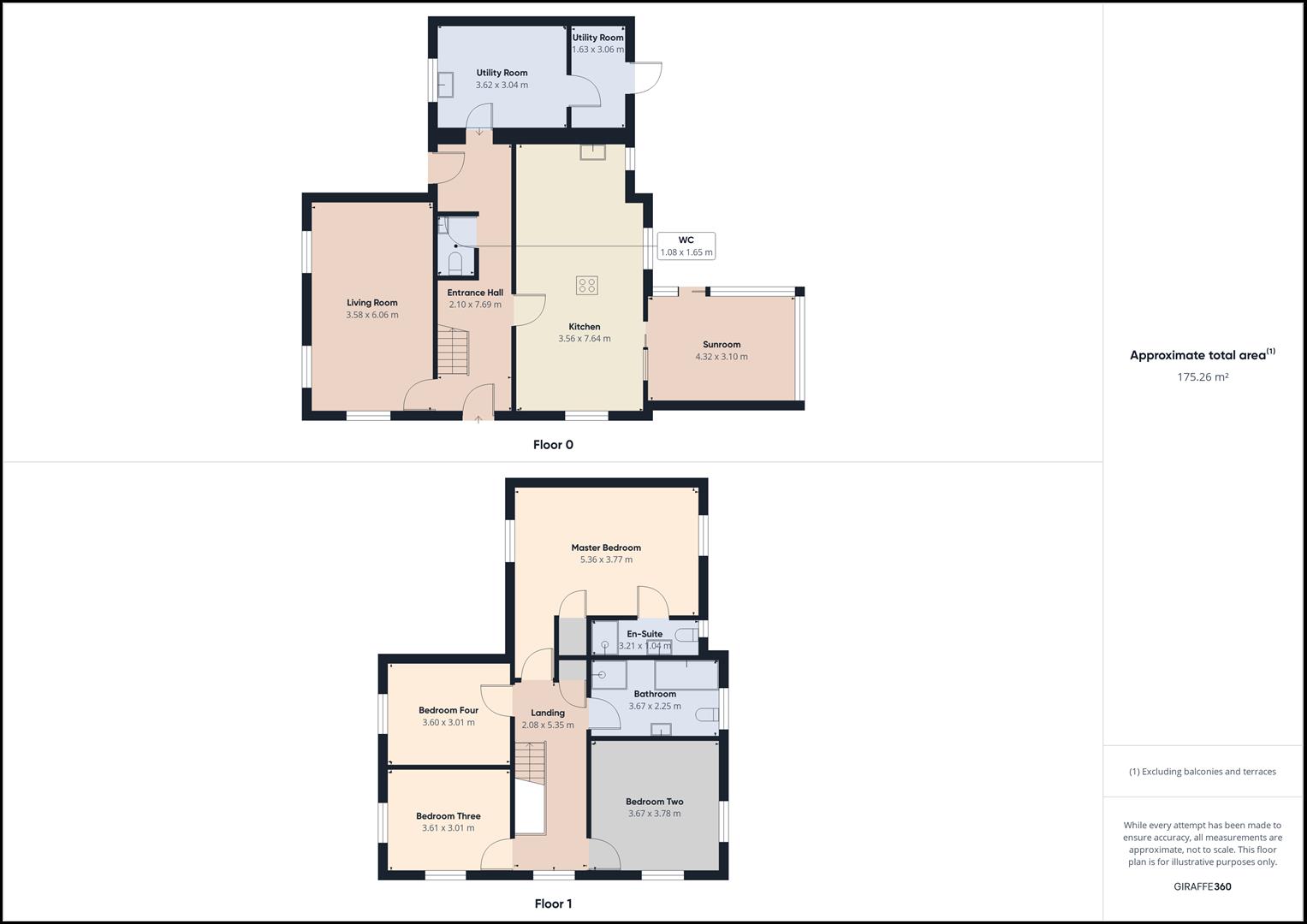Detached house for sale in Market Rasen Way, Holbeach PE12
* Calls to this number will be recorded for quality, compliance and training purposes.
Property features
- Spacious Detached Family Home
- Four Bedrooms With En-Suite To Master
- Stunning New High Specification Kitchen
- Newly Fitted 'A' Rated Anthracite Grey Windows And Doors
- Gas Central Heating Via Newly Fitted Boiler
- Off Street Parking For Several Vehicles
- Corner Plot
- Close To All Local Amenities
- Quiet Residential Area
- EPC - C
Property description
The team at City and County are proud to present yet another beautiful family home, offering a fantastic amount of space which has been greatly improved by the current owners of almost 25 happy years. Benefitting from modern and versatile living accommodation spread across approximately 1900 square feet, this property is in a move-in-ready condition, as well as being situated within walking distance of Holbeach town centre, which has a great selection of local amenities including a Tesco supermarket, primary and secondary schools, doctors, pubs and many more local independent businesses.
Approached via the large gravelled driveway, with off street parking for many vehicles, you are greeted by a dual entrance hallway which can be accessed from both the front, and the side of the property, leading to all main downstairs rooms, including a dual aspect living room, utility room, second utility room, cloakroom, conservatory/garden room, and last but not least, an extremely attractive kitchen diner, which has recently been refitted to the highest of standards, boasting quartz worktops, breakfast bar, and a range of smeg and John Lewis integrated appliances. To the first floor, there is a light and airy landing area leading to the four double bedrooms, which are all carpeted and presented to a nice standard, as well as the four piece family bathroom with Jacuzzi bath. The master bedroom features an en suite shower room, fitted cupboard space, and dual aspect windows. Externally the total plot is a generous size featuring well maintained front, side, and rear gardens, with the rear garden having a separate vegetable growing area, as well as a landscaped patio area, hosting a pergola with top of the range hot tub to enjoy all year round (available by separate negotiation). Viewing is highly recommended.
Entrance Hall (2.10 x 7.69 (6'10" x 25'2"))
Living Room (3.58 x 6.06 (11'8" x 19'10"))
Kitchen (3.56 x 7.64 (11'8" x 25'0"))
Sunroom (4.32 x 3.10 (14'2" x 10'2"))
Utility Room (1.63 x 3.06 (5'4" x 10'0"))
Utility Room (3.62 x 3.04 (11'10" x 9'11"))
Landing (2.08 x 5.35 (6'9" x 17'6"))
Master Bedroom (5.36 x 3.77 (17'7" x 12'4"))
En-Suite (3.21 x 1.04 (10'6" x 3'4"))
Bedroom Two (3.67 x 3.78 (12'0" x 12'4"))
Bedroom Three (3.61 x 3.01 (11'10" x 9'10"))
Bedroom Four (3.60 x 3.01 (11'9" x 9'10"))
Bathroom (3.67 x 2.25 (12'0" x 7'4"))
Epc - C
Freehold
Property info
For more information about this property, please contact
City & County Sales & Lettings, PE6 on +44 1733 734406 * (local rate)
Disclaimer
Property descriptions and related information displayed on this page, with the exclusion of Running Costs data, are marketing materials provided by City & County Sales & Lettings, and do not constitute property particulars. Please contact City & County Sales & Lettings for full details and further information. The Running Costs data displayed on this page are provided by PrimeLocation to give an indication of potential running costs based on various data sources. PrimeLocation does not warrant or accept any responsibility for the accuracy or completeness of the property descriptions, related information or Running Costs data provided here.











































.png)
