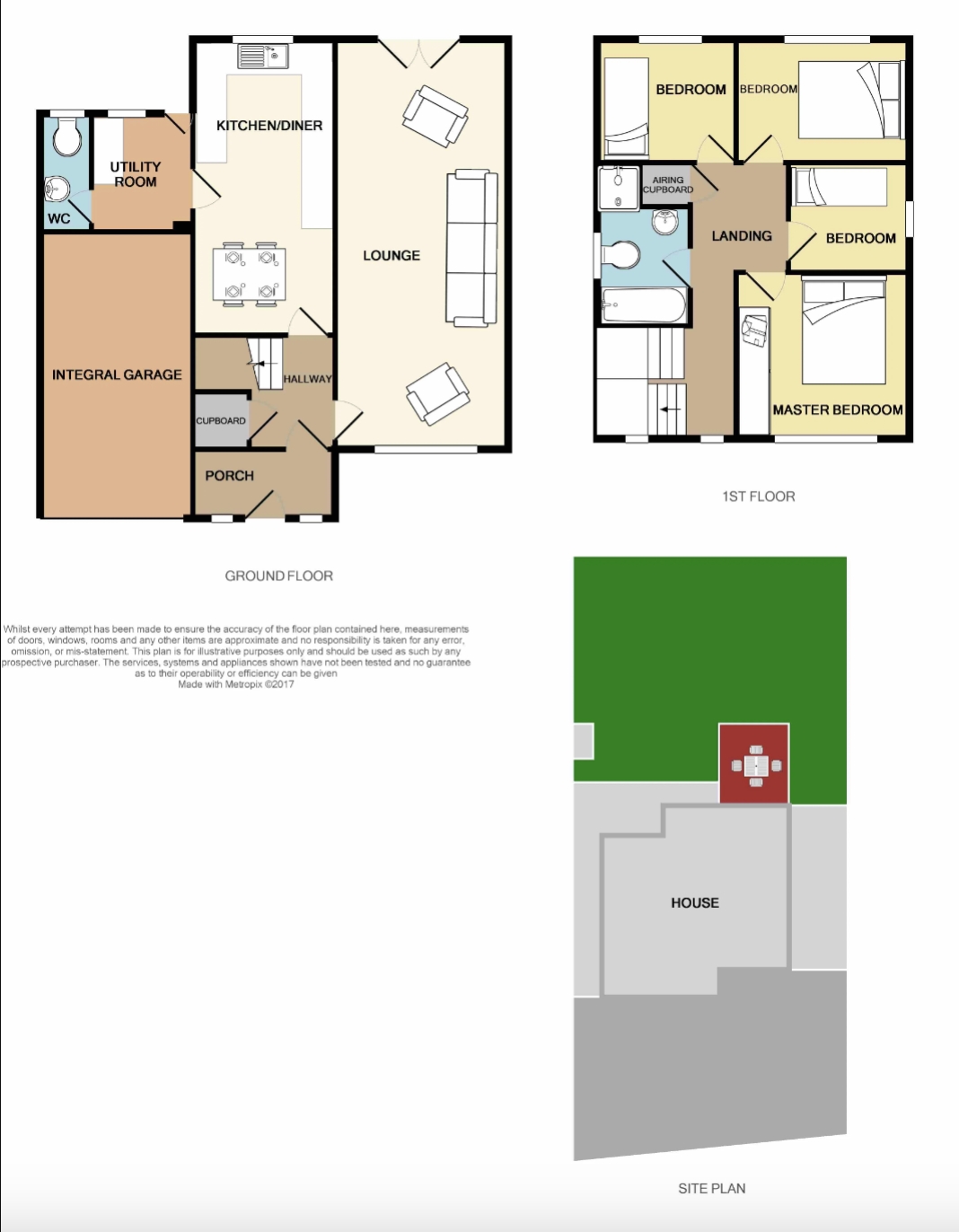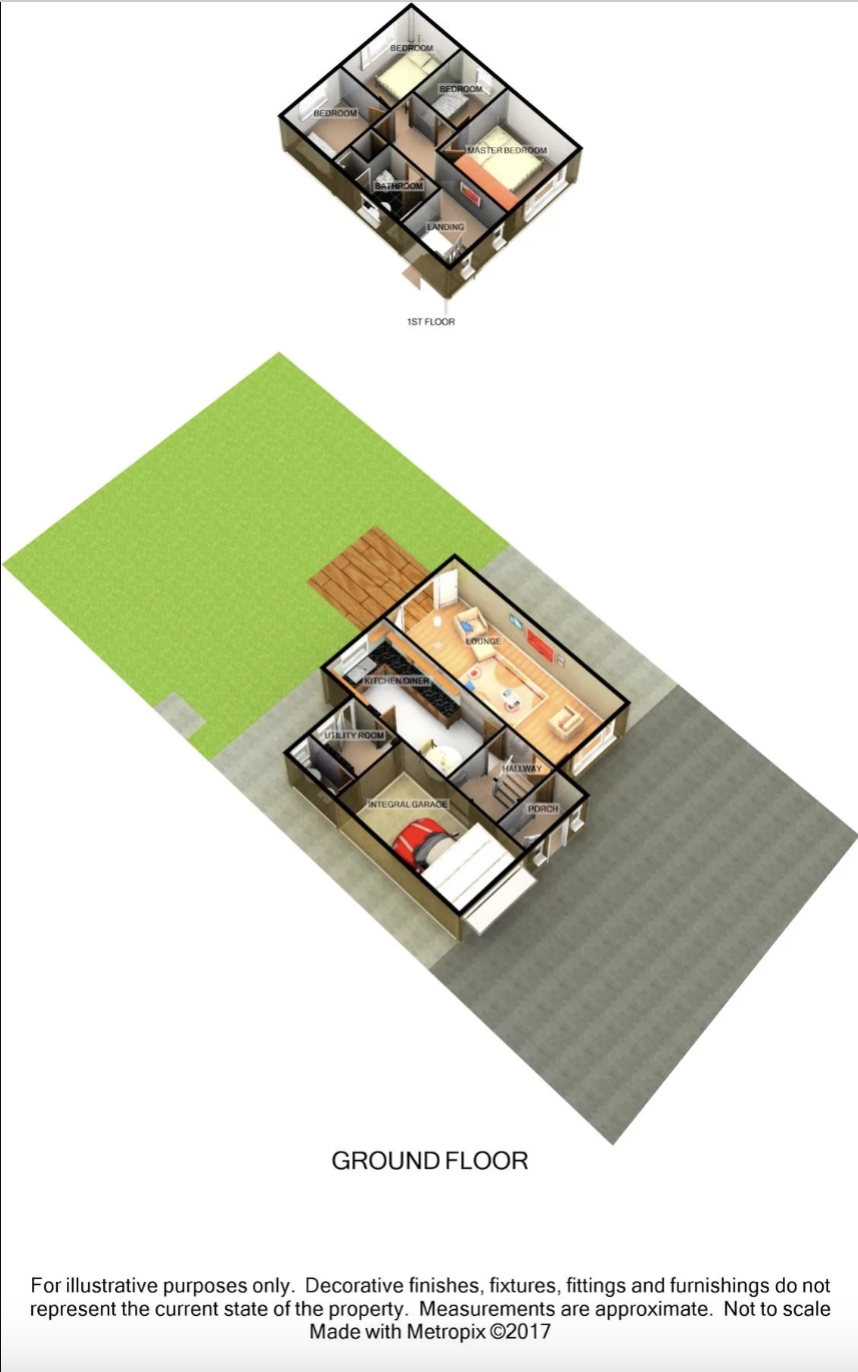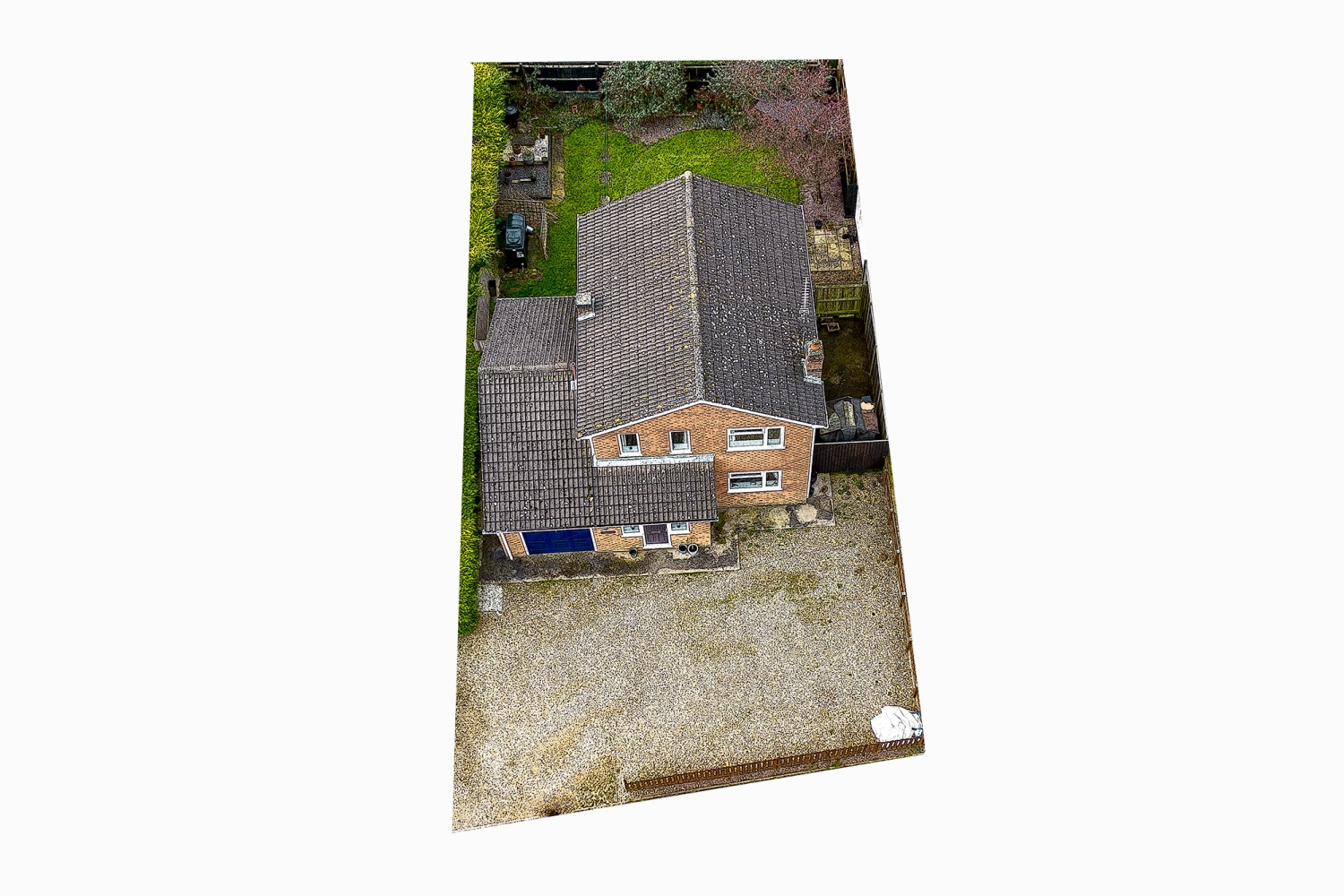Detached house for sale in Aviary House Stockwell Gate, Whaplode, Spalding PE12
* Calls to this number will be recorded for quality, compliance and training purposes.
Property features
- Idyllic Detached Family Home
- Four Well Proportioned Bedrooms
- Family Friendly Kitchen Diner
- Single Garage and Driveway for Several Vehicles
- Private and Enclosed Rear Garden
- Semi Rural Village Location
- Opportunity to Extend (STPP)
- Call or Book a Viewing Online 24/7
Property description
This wonderful home provides the ideal setting for a growing family offering well proportioned rooms and ample opportunity to extend to the rear, side and first floor of the property (stpp) to ensure you can enjoy this lovely spot for many years as your family grows with it! Outside, the front driveway provides parking for up to 6 vehicles and side access leads to the rear garden which is a ready made entertaining space with grass and stone areas, as well as a large decked area perfect for a barbecue and a bottle of wine in the summer months. Swings? Slides? Veggie patch? There's plenty of room for them all, previous owners used to house a motor home to the right hand side of the property, where there is now a large shed - the options are endless!
Stepping inside, you'll welcome friends and family into a handy separate porch and onwards into the hallway, to your right a generous double aspect lounge stretches down the entire right hand side of the property, providing ample room for all the family at Christmas and for entertaining friends all through the year. When the weather is on side, open up the double doors to the back garden and step out onto the decking to soak up some sunshine. You'll find the sociable kitchen diner at the heart of the home leading through to a helpful separate utility room and downstairs cloakroom. Upstairs, four good size bedrooms and a family bathroom are found off the light and open landing space.
Tucked away down a lane in the lovely village of Whaplode you have the benefit of country living with local amenities only a stones throw away. Whaplode Primary School is 0.5 miles away, and the John Harrox Primary School in Moulton and Holbeach Primary School are only 2.2 miles away. It's 2.3 miles to the nearest medical centre and the schools and amenities of Spalding are a convenient car journey - it's only 5.2 miles to Springfield Outlet Shopping and Festival Gardens.
Entrance Porch
1.33m x 2.85m - 4'4” x 9'4”
Welcome your guests into your home through the convenient tiled enclosed porch, where there is plenty of room to store coats and shoes.
Hall
2.17m x 2.71m - 7'1” x 8'11”
The hallway is neutrally decorated with wood effect cushioned flooring and the lounge and kitchen diner lead directly from it, the staircase sweeps up and round to the left and there is a handy cupboard located underneath for storage.
Lounge
7.84m x 3.3m - 25'9” x 10'10”
The generous lounge is fitted with wood flooring and stretches the entire depth of the property drawing in light from the front and rear. There's plenty of room for big cosy sofas and there is still a chimney breast for a fireplace to be reopened if you wanted to, in the future. Double doors at the far end of the room open out on the decked area of the garden.
Kitchen Diner
5.67m x 2.72m - 18'7” x 8'11”
The open plan kitchen diner is neutrally decorated and has integrated appliances, ready to be put to use from the first day you move in. You enter into the dining area where there is plenty of room for a large family table and the kitchen units wrap around the back three walls giving a great family layout. From the kitchen sink you can look out into the garden through the window.
Utility Room
1.94m x 2.26m - 6'4” x 7'5”
Left of the kitchen is a conveniently placed utility area, ideal for laundry and provides further storage including space for a washing machine and tumble dryer. There is also a back door leading into the garden.
Downstairs Cloakroom
1.88m x 2.26m - 6'2” x 7'5”
A handy downstairs cloakroom fitted with a close coupled WC and a wash hand basin nestled within a vanity unit
Landing
7.05m x 1.87m - 23'2” x 6'2”
This is a noticeably spacious landing, providing a great sense of space upstairs. The airing cupboard provides handy storage for towels, linen etc.
Bedroom 1
3.33m x 3.18m - 10'11” x 10'5”
What a view! The master bedroom is located at the front of the property and benefits from beautiful views of the english countryside. A view that even makes waking up on a Monday morning a treat!
Bedroom 2
3.33m x 2.31m - 10'11” x 7'7”
Another great size double bedroom at the rear of the property with a view over the garden.
Bedroom 3
2.7m x 2.31m - 8'10” x 7'7”
Another generous bedroom also located at the rear of the property with a view over the rear garden.
Bedroom 4
2.31m x 2.1m - 7'7” x 6'11”
A generous single room with plenty of room for further storage, which could also be used as a hobby room or study, with a window over the side aspect of the property.
Family Bathroom
1.7m x 2.38m - 5'7” x 7'10”
The recently refurbished family bathroom complete with a separate bath and shower cubicle, w/c and hand basin plus plenty of floor space for bath room storage. Ideal for a quick morning shower or a long soak at the end of the day!
Garden
The rear garden is a ready made entertaining space with grass and stone areas, as well as a large decked area perfect for a barbecue and a bottle of wine in the summer months. Swings? Slides? Veggie patch? There's plenty of room for them all, the current owners used to house a 5 berth motor home to the right hand side of the property, where there is now a large shed - the options are endless!
Single Garage
The front driveway is fully laid to gravel and provides so much parking, definitely not short of space for all the family, guests etc. The driveway provides access to the single garage with its up and over door.
Property info
For more information about this property, please contact
EweMove Sales & Lettings - Stamford & Spalding, BD19 on +44 1780 673927 * (local rate)
Disclaimer
Property descriptions and related information displayed on this page, with the exclusion of Running Costs data, are marketing materials provided by EweMove Sales & Lettings - Stamford & Spalding, and do not constitute property particulars. Please contact EweMove Sales & Lettings - Stamford & Spalding for full details and further information. The Running Costs data displayed on this page are provided by PrimeLocation to give an indication of potential running costs based on various data sources. PrimeLocation does not warrant or accept any responsibility for the accuracy or completeness of the property descriptions, related information or Running Costs data provided here.































.png)

