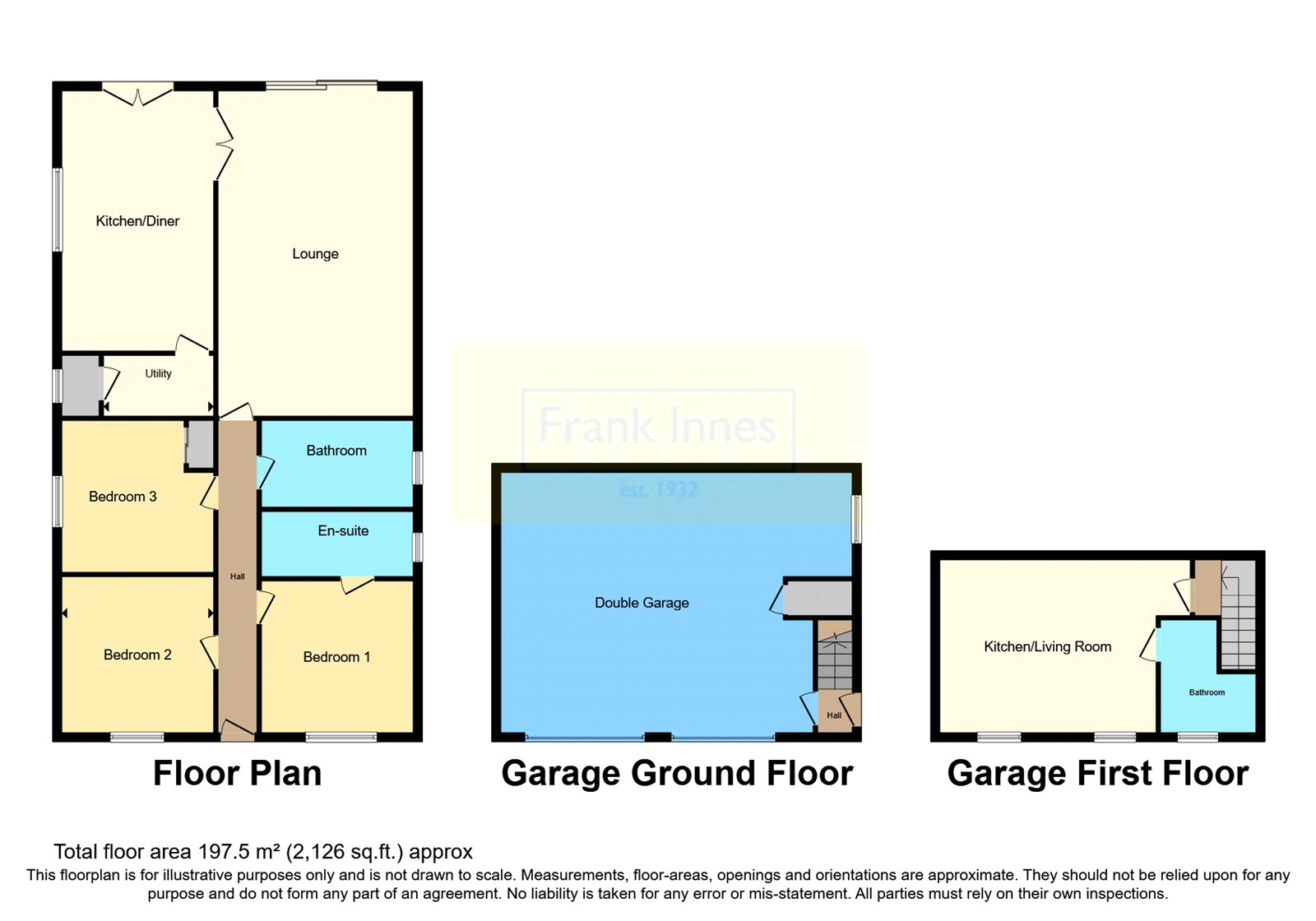Bungalow for sale in John Street, Sutton-In-Ashfield, Nottinghamshire NG17
* Calls to this number will be recorded for quality, compliance and training purposes.
Property features
- Self built detached bungalow
- Lounge, dining kitchen, utility & cloaks
- Three double beds, en-suite & family bathroom
- Driveway for 12/15 & double detached garage
- Annex above garage (see main details)
- Set in A 1/4 acre plot
- Swimming pool
- Private gated access
- No upward chain
Property description
Nestled within the tranquillity of a gated community, this hidden gem unveils a bespoke, self-designed detached bungalow exuding timeless elegance. Encompassing a generous 1/4 -acre plot, this residence harmoniously blends contemporary luxury with the warmth of traditional charm.
Property Overview
Nestled within the tranquillity of a gated community, this hidden gem unveils a bespoke, self-designed detached bungalow exuding timeless elegance. Encompassing a generous 1/4-acre plot, this residence harmoniously blends contemporary luxury with the warmth of traditional charm.
As you approach the property through the private gated access shared with just five other exclusive homes, a sense of privacy and prestige sets the tone. The bungalow stands as a testament to meticulous design, seamlessly integrating into its natural surroundings, adorned with lush landscaping and manicured lawns.
Step inside to discover a thoughtfully crafted interior where modern convenience meets classic comfort. The heart of the home features a spacious living area accentuated by an impressive inglenook fireplace, embracing a log burner that adds both warmth and character. Large windows invite natural light, creating an inviting ambiance that effortlessly flows through the open-plan layout.
The (truncated)
Accommodation Details
Entrance Hallway
Having laminate flooring, part panelled walls, single radiator, cloaks cupboard and front access door.
Lounge (7.57m x 4.6m)
Having Bi-Folding doors through to the rear gardens, log burner set in in an inglemook fireplace, laminate flooring, and two double radiators.
Dining Kitchen (6.15m x 3.7m)
Having a superb range of low level cupboards and drawers with work tops over, integral dish washer and fridge freezer, free standing range, single drainer sink unit with mixer taps, spot lights, two velux windows, french doors through to the rear garden and double radiator.
Utility Room
Having plumbing for an automatic washing machine and vent for a tumble dryer.
Cloaks
Having a white two piece suite comprising of a low level W.C and wash hand basin set in a vanity unit, part tiled walls, window to the side elevation and tiled floor.
Master Bedroom (3.48m x 3.45m)
Having a window to the front elevation and double radiator.
En-Suite
Having a white three piece suite comprising of a shower cubicle, wash hand basin and low level W.C, heated towel rail, spot lights, tiled splash backs and window to the side elevation.
Bedroom Two (3.68m x 3.25m)
Having a window to the front elevation and double radiator.
Bedroom Three (3.8m x 3.68m)
Having a window to the side elevation and double radiator.
Family Bathroom (3.45m x 2.06m)
Having a white four piece suite comprising of a luxury free standing bath, shower cubicle, wash hand basin set in a vanity unit and low level W.C, spot lights, window to the side elevation and heated towel rail.
Outside
Detached Double Garage/Parking (7.67m x 3.38m)
Having two electric doors, power and lighting, cloaks room, plumbing for an automatic washing machine and single drainer sink unit.
There is a sweeping driveway which can accommodate approximately 12/15 vehichles.
Annex Studio (5.33m x 3.86m)
Having two velux windows, two single radiators, fitted kitchen units and single drainer sink unit with mixer taps.
Annex En-Suite (2.18m x 2.13m)
Having a white three piece suite comprising of a shower cubicle, wash hand basin and low level W.C, tiled splash backs, tiled splash backs and a velux window.
Gardens (4m x 2.95m)
There is a stunning pool seating area with swimming pool which has a Jet Stream.
There are also additional patio and decking areas, lawns, borders, established trees and shrubs and a vegetable patch.
Property info
For more information about this property, please contact
Frank Innes - Sutton-In-Ashfield, NG17 on +44 1623 355731 * (local rate)
Disclaimer
Property descriptions and related information displayed on this page, with the exclusion of Running Costs data, are marketing materials provided by Frank Innes - Sutton-In-Ashfield, and do not constitute property particulars. Please contact Frank Innes - Sutton-In-Ashfield for full details and further information. The Running Costs data displayed on this page are provided by PrimeLocation to give an indication of potential running costs based on various data sources. PrimeLocation does not warrant or accept any responsibility for the accuracy or completeness of the property descriptions, related information or Running Costs data provided here.






























































.png)
