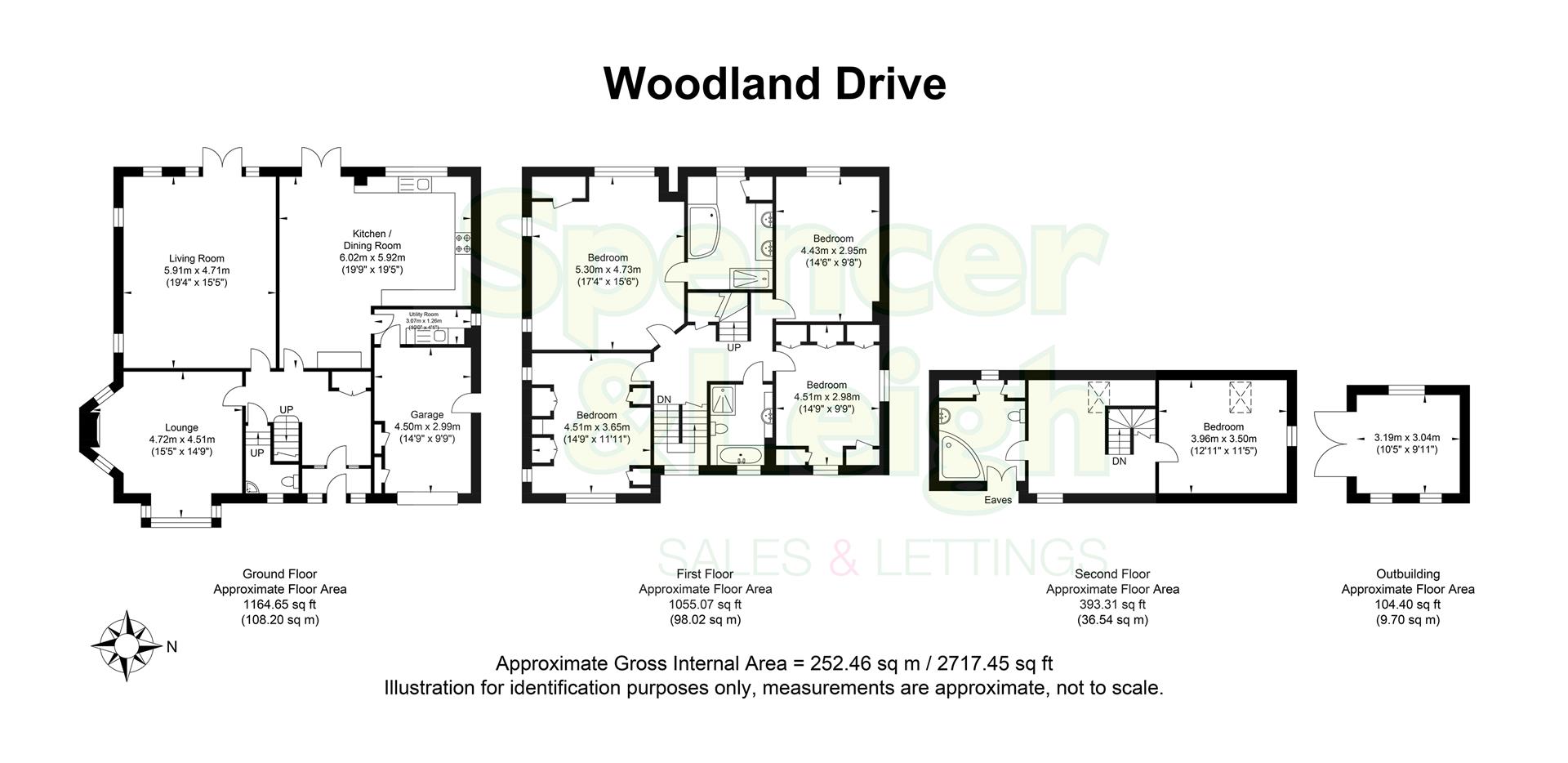Detached house for sale in Woodland Drive, Hove BN3
* Calls to this number will be recorded for quality, compliance and training purposes.
Property features
- Detached residence in a prime location
- Five good size bedrooms
- Set over three storeys
- 19' Kitchen/breakfast room with integrated appliances
- Two separate reception rooms
- Fantastic family location
- Maintains original character & charm
- Long rear garden with summer house and patio area
- Large garage and private driveway
- No onward chain
Property description
Guide price £1,350,000 - £1,450,000
Looking for a spacious and stylish family home in the desirable area of Hove? Look no further! This five-bedroom detached home situated on a sought-after road offers the perfect combination of modern luxury and classic charm.
As you enter the property, you'll be immediately struck by the impressive entrance hall with its high ceilings and elegant staircase. The ground floor comprises of a large living room, a dining room, and a fully-fitted kitchen with modern appliances, offering ample space throughout the ground floor for entertaining and family living.
Upstairs, you'll find five generously sized bedrooms, each with its own unique character and plenty of natural light. The master bedroom boasts a luxurious en-suite bathroom, while the other four bedrooms share two additional modern bathrooms.
Outside, the property features a large lawned well-maintained garden with a paved patio area, perfect for summer barbecues and relaxing in the sun. There's also a large garage and off-street parking for several cars.
Located in a prime location in Hove, this stunning family home is within easy reach of local shops, cafes, restaurants, and excellent schools. So why wait? Book your viewing today and discover all that this fantastic property has to offer!
Entrance
Entrance Hallway
Lounge (4.70m x 4.50m (15'5 x 14'9))
Living Room (5.89m x 4.70m (19'4 x 15'5))
Kitchen/Dining Room (6.02m x 5.92m (19'9 x 19'5))
Utility Room (3.05m x 1.24m (10' x 4'1))
G/F Cloakroom/Wc
Stairs Rising To First Floor
Bedroom (5.28m x 4.72m (17'4 x 15'6))
En-Suite Bath/Shower Room
Bedroom (4.50m x 3.63m (14'9 x 11'11))
Bedroom (4.50m x 2.97m (14'9 x 9'9))
Bedroom (4.42m x 2.95m (14'6 x 9'8))
Family Bath/Shower Room
Stairs Rising To Second Floor
Bedroom (3.94m x 3.48m (12'11 x 11'5))
Shower Room/Wc
Outside
Outbuilding (3.18m x 3.02m (10'5 x 9'11))
Garage (4.50m x 2.97m (14'9 x 9'9))
Rear Garden
Property Information
Council Tax Band G: £3,896.77 2024/2025
Utilities: Mains Gas and Electric. Mains water and sewerage
Parking: Garage, Driveway & un-restricted on street parking
Broadband: Standard 6Mbps, Superfast 67 Mbps, Ultrafast 1000Mbps available (ofcom checker)
Mobile: Good coverage (ofcom checker)
Property info
For more information about this property, please contact
Spencer & Leigh, BN1 on +44 1273 767024 * (local rate)
Disclaimer
Property descriptions and related information displayed on this page, with the exclusion of Running Costs data, are marketing materials provided by Spencer & Leigh, and do not constitute property particulars. Please contact Spencer & Leigh for full details and further information. The Running Costs data displayed on this page are provided by PrimeLocation to give an indication of potential running costs based on various data sources. PrimeLocation does not warrant or accept any responsibility for the accuracy or completeness of the property descriptions, related information or Running Costs data provided here.




































.gif)

