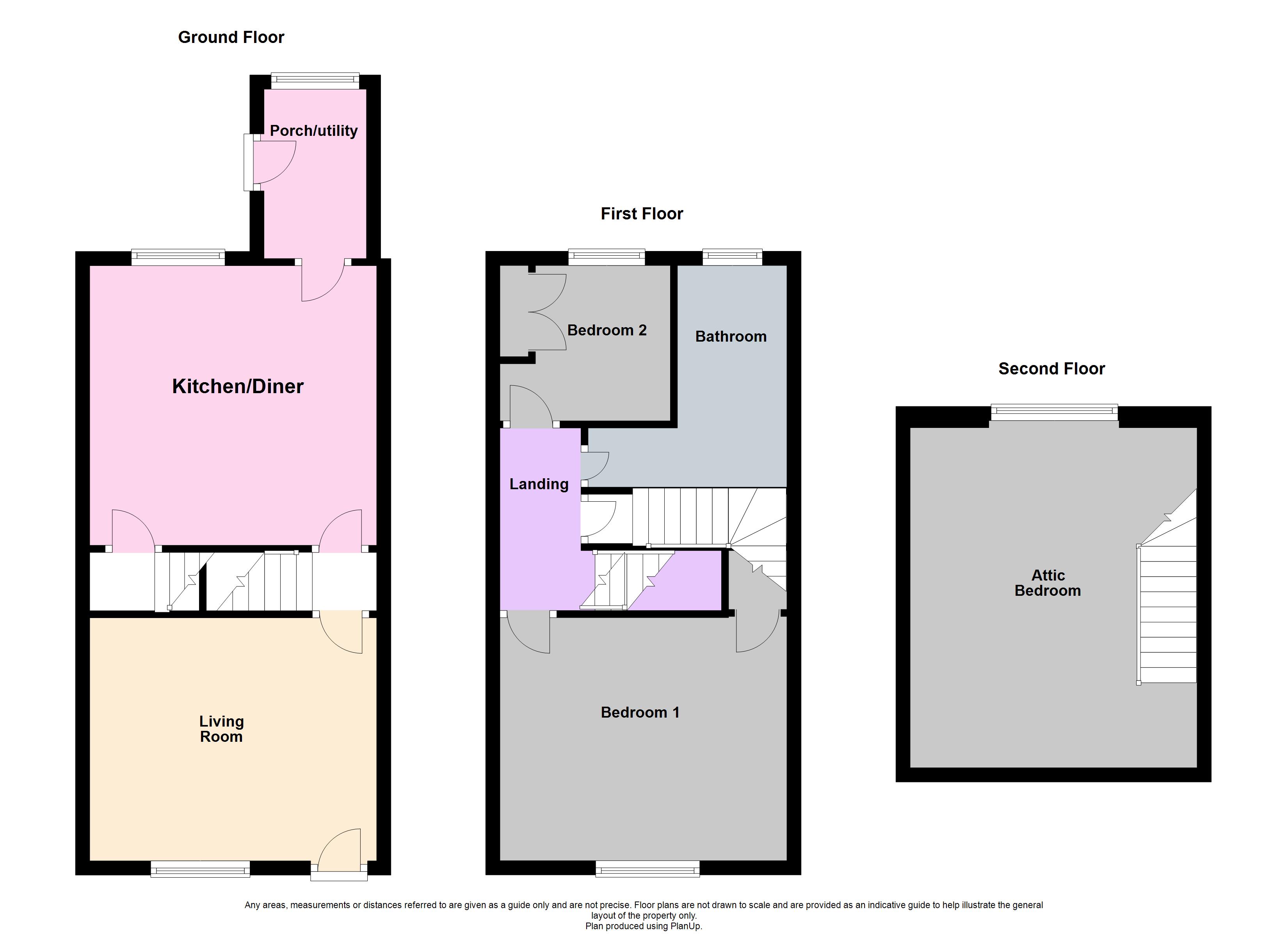Terraced house for sale in Chapel Street, Woodhouse, Sheffield S13
* Calls to this number will be recorded for quality, compliance and training purposes.
Property features
- Very well presented stone built 3 bedroom terrace property
- Recently fitted composite door
- Cellar
- Brick built outbuilding
- UPVC double glazing
- Gas central heating
Property description
A recently fitted composite door opens into the good sized lounge with feature fireplace. Inner lobby with stairs rising to the first floor landing. The generously sized kitchen/diner has a substantial range of wall and base cabinets together with complementing work surfaces; there is space for dining table and chairs. Steps descend to the cellar providing excellent storage space. Rear porch/utility room with door opening to the outside. To the first floor landing are two bedrooms and family bathroom. The master bedroom is a good sized double room with ample space for free-standing furniture, there is a useful inbuilt storage cupboard. The bathroom has a walk-in shower, wash hand basin and WC. Spacious attic bedroom with rear facing dormer window. To the front of the property is a small fore-garden; there is an enclosed rear yard ; and beyond a grassed shared access space leading to the brick built outhouse providing further storage.
The property is located in the heart of Woodhouse close to local amenities including shops and bus stops. Sheffield city centre and the motorway network are a short drive away.
Accommodation comprises:
* Lounge: 3.93m x 3.3m (12' 11" x 10' 10")
* Kitchen/Diner: 3.92m x 4.01m (12' 10" x 13' 2")
* Porch/utility: 1.44m x 2.38m (4' 9" x 7' 10")
* Landing
* Bedroom: 3.93m x 3.32m (12' 11" x 10' 11")
* Bedroom: 2.49m (max) x 3.2m (8' 2" x 10' 6")
* Bathroom
* Attic Bedroom: 3.96m x 4.78m (13' x 15' 8")
This property is sold on a freehold basis.
For more information about this property, please contact
2roost, S26 on +44 114 446 9141 * (local rate)
Disclaimer
Property descriptions and related information displayed on this page, with the exclusion of Running Costs data, are marketing materials provided by 2roost, and do not constitute property particulars. Please contact 2roost for full details and further information. The Running Costs data displayed on this page are provided by PrimeLocation to give an indication of potential running costs based on various data sources. PrimeLocation does not warrant or accept any responsibility for the accuracy or completeness of the property descriptions, related information or Running Costs data provided here.





























.png)

