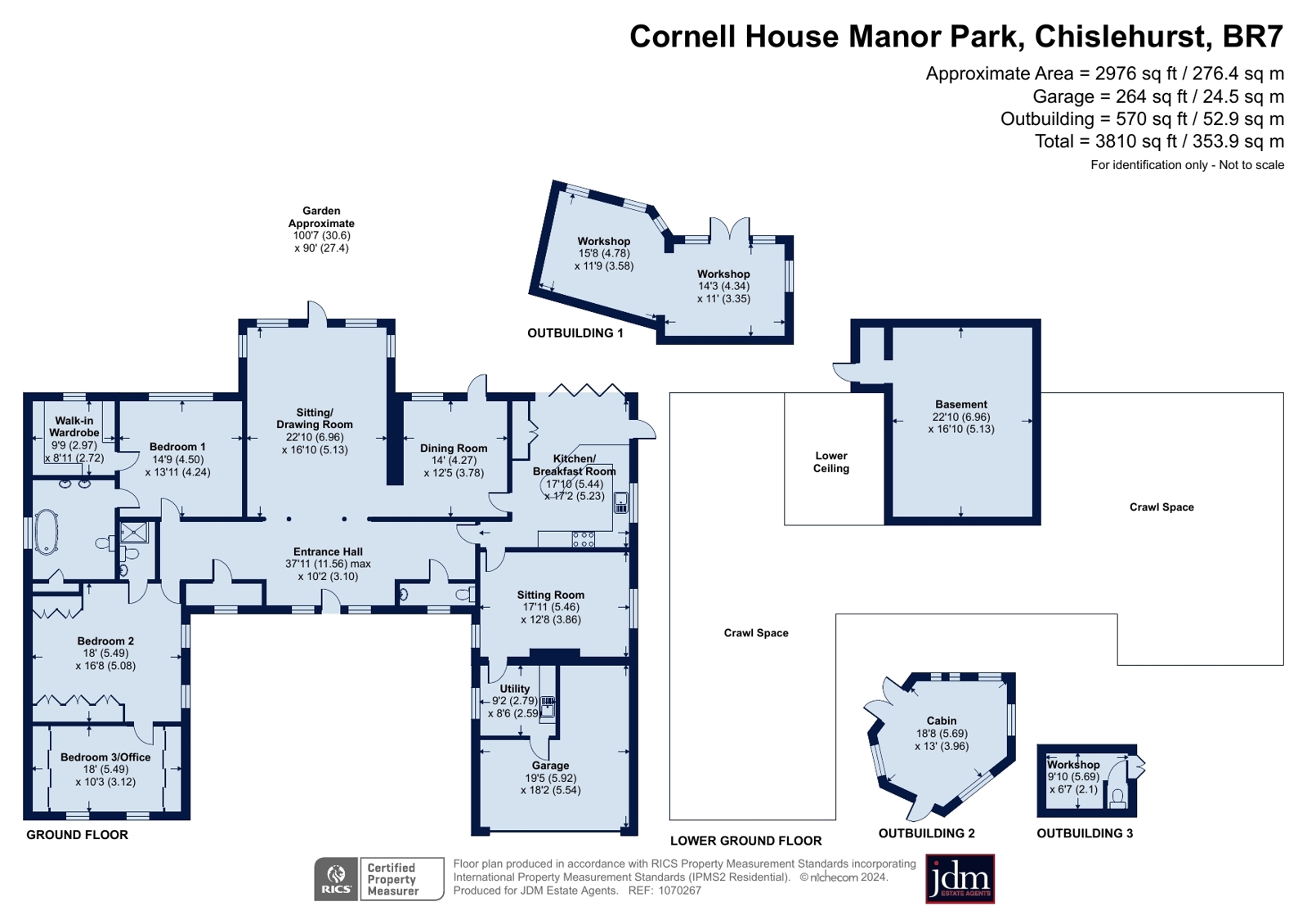Detached house for sale in Manor Park, Chislehurst, Kent BR7
* Calls to this number will be recorded for quality, compliance and training purposes.
Property features
- Three bedrooms
- Dramatic architectural features
- Easy flexible living
- 3,240 sq. Ft.
- South-easterly garden
Property description
Guide price £1,500,000 - £1,750,000 Break free from typical British layouts! Designed by the owners for easy, lateral living with influences from American architecture, the layout here embraces the whole space making this a very connected home. Add to that its premium location on Manor Park for lifestyle living with Royal Parade a 10 min walk for dining, drinking, shopping, salons and coffee stops - with the backdrop of Chislehurst common. Perfect.
Entry to this unique home is via a wide frontage with ample parking and access to the garage.
Once inside, you will see the spaces here punctuated with dramatic architectural features including floor to ceiling arched windows, ornate Regency style columns and plaster work, arched and lit display nooks, impressive fireplaces, magnificent ceiling roses and Russian oak flooring with striking sweeps of red carpet.
As well as the connected flow of the rooms, it is clear to see this is an artist led carefully curated interior with what can only be described as the wow factor. The reception hall and main reception rooms blend together to create a fabulous space where you can enjoy day-to-day living, but also you can see how this makes an amazing entertaining space too. There is a further separate reception room set up as a comfortable den with built in storage cupboards and display shelves, and this could easily make an additional bedroom.
The large kitchen has beautiful bespoke American black walnut cabinets from local supplier Great British Kitchens with a white Corian surface, an integrated circular breakfasting bar and full width fold back doors to the garden. Laundry is taken care of in the separate utility room.
Each bedroom is very generous in size and features the striking red carpet. The principal room has a large stunning en suite with rich oak flooring, central stand-alone bath tub, ornate dual basins and an attractive arched window. There is also a comprehensively fitted walk in wardrobe including a large carousel shoe storage unit! The second bedroom has extensive storage and a striking en suite shower room.
A further room with floor to ceiling wardrobes and wood flooring can also serve as a bedroom, dressing room, home office etc.
The rooms here offer considerable flexibility and can be assigned to suit differing family needs.
Other particular features include a glamourous guest cloakroom, separate guest coat cupboard, a whole house partially boarded loft with loft ladder and generous basement space. There is also an insulated summer house and an artist’s studio in the garden - both with heat, light and Wi-Fi. There is an alarm system, and warm air heating means clear walls with no radiators.
The delightful south easterly garden is large at approx. 90’ deep x 100’ wide.
Genuinely this is a must see to fully appreciate it first-hand.
Road Charge: £225 per annum
nb: Any journey times/distances given are approximate and have been taken from Google Maps and
For broadband and mobile phone coverage at the property in question please visit: And
important note to potential purchasers:
We endeavour to make our particulars accurate and reliable, however, they do not constitute or form part of an offer or any contract and none is to be relied upon as statements of representation or fact and a buyer is advised to obtain verification from their own solicitor or surveyor.<br /><br />
<b>Broadband and Mobile Coverage</b><br/>For broadband and mobile phone coverage at the property in question please visit: And respectively.<br/><br/><b>important note to potential purchasers:</b><br/>We endeavour to make our particulars accurate and reliable, however, they do not constitute or form part of an offer or any contract and none is to be relied upon as statements of representation or fact and a buyer is advised to obtain verification from their own solicitor or surveyor.
Property info
For more information about this property, please contact
jdm Estate Agents, BR7 on +44 20 8166 1748 * (local rate)
Disclaimer
Property descriptions and related information displayed on this page, with the exclusion of Running Costs data, are marketing materials provided by jdm Estate Agents, and do not constitute property particulars. Please contact jdm Estate Agents for full details and further information. The Running Costs data displayed on this page are provided by PrimeLocation to give an indication of potential running costs based on various data sources. PrimeLocation does not warrant or accept any responsibility for the accuracy or completeness of the property descriptions, related information or Running Costs data provided here.








































.png)

