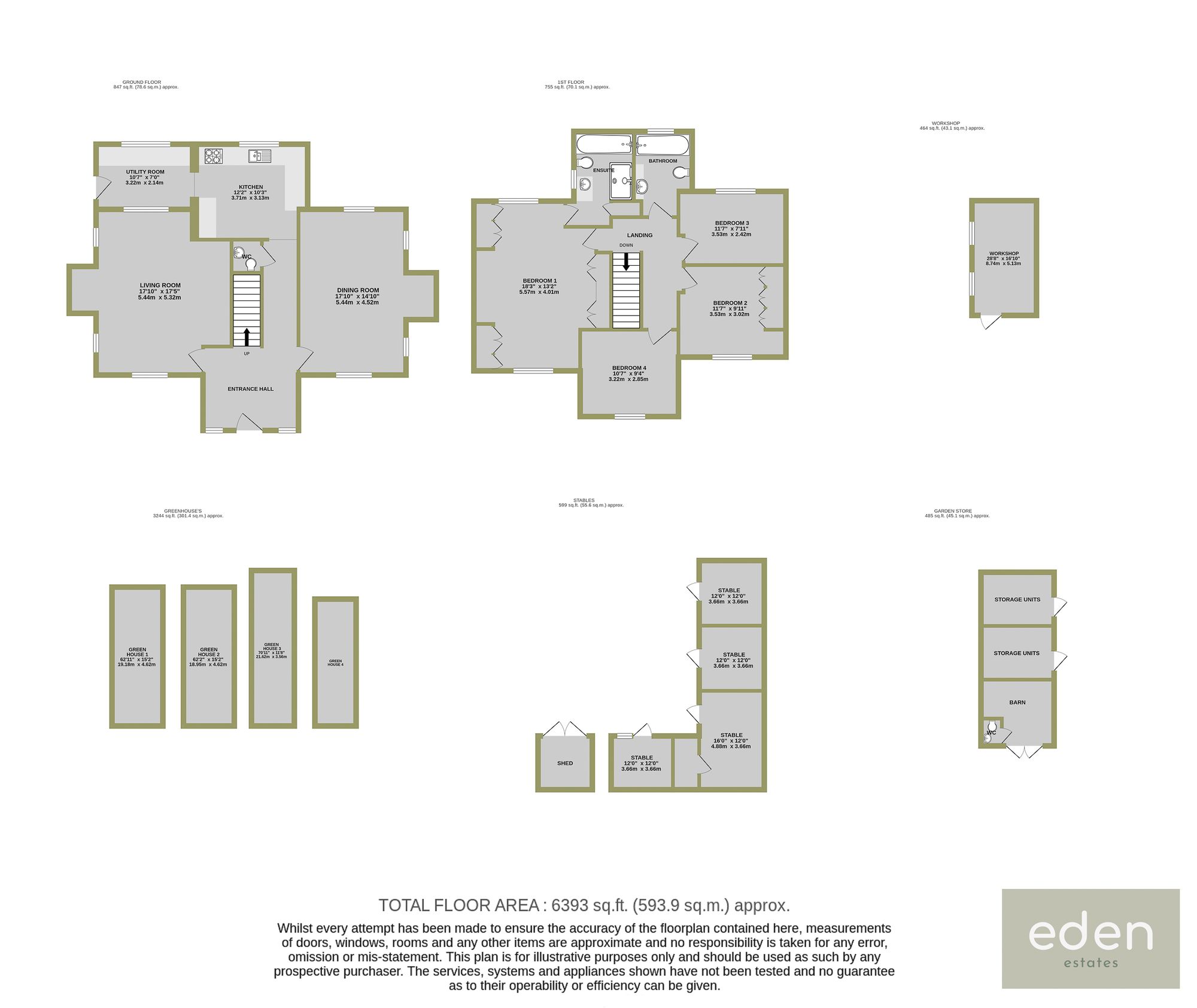Detached house for sale in Waldens Road, Orpington BR5
* Calls to this number will be recorded for quality, compliance and training purposes.
Property features
- Equestrian Facilities, Stables and Paddocks
- Beautiful 4 bedroom detached house set amongst 8 acres tbv
- 17ft living room & 17ft dining room
- Situated behind electric gates, surrounded by mature gardens
- Ample parking for multiple cars
- Four stables, large barn currently arranged as three storerooms. Workshop & greenhouses
- Exceptional transport facilities including easy access to the M25
Property description
Guide £1,400,000 to £1,600,000. **8 acres** **equestrian**stables**paddocks**greenhouses**mature gardens with pond**
Rare to the market is this delightful 4 bedroom detached cottage set in 8 acres (tbv) with Equestrian facilities. Accommodation is beautifully presented comprises 17ft living room, 17ft dining room, large entrance hall, fully fitted kitchen, utility room, 4 good sized bedrooms, family bathroom & en suite to master.
This stunning home is situated behind electric gates, surrounded by mature gardens with a large pond and glorious sweeping open countryside including multiple paddocks across the eight acres, four stables, three storerooms one of which benefitting a WC, shed, large storage barn and four large greenhouses.
Other features include ample parking for multiple cars, exceptional transport facilities and easy access to multiple shops and reputable schools.
Location
There are some high achieving grammar schools nearby including Newstead Woods for Girls and St Olave’s for Boys, both located in Orpington a short distance away. Orpington Train Station offers fast and frequent service to a range of central London destinations including London Bridge from 16 minutes. The M25 motorway is located three miles away and is key to accessing the London suburbs and airports such as Gatwick (30 minute drive) and Heathrow (40 minute drive).
Living Room (5.44m x 5.31m)
Dining Room (5.44m x 4.52m)
Kitchen (3.71m x 3.12m)
Utility Room (3.23m x 2.13m)
Bedroom 1 (5.56m x 4.01m)
Bedroom 2 (3.53m x 3.02m)
Bedroom 3 (3.53m x 2.41m)
Bedroom 4 (3.23m x 2.84m)
Barn (10.97m x 4.88m)
Currently divided into three 12ft bay rooms.
Workshop (8.74m x 5.13m)
Stables
3 stables measuring 12ft X 12ft and another larger stable at 16ft x 12ft
Parking - Off Street
For more information about this property, please contact
Eden Estates, ME20 on +44 1732 658062 * (local rate)
Disclaimer
Property descriptions and related information displayed on this page, with the exclusion of Running Costs data, are marketing materials provided by Eden Estates, and do not constitute property particulars. Please contact Eden Estates for full details and further information. The Running Costs data displayed on this page are provided by PrimeLocation to give an indication of potential running costs based on various data sources. PrimeLocation does not warrant or accept any responsibility for the accuracy or completeness of the property descriptions, related information or Running Costs data provided here.














































.png)
