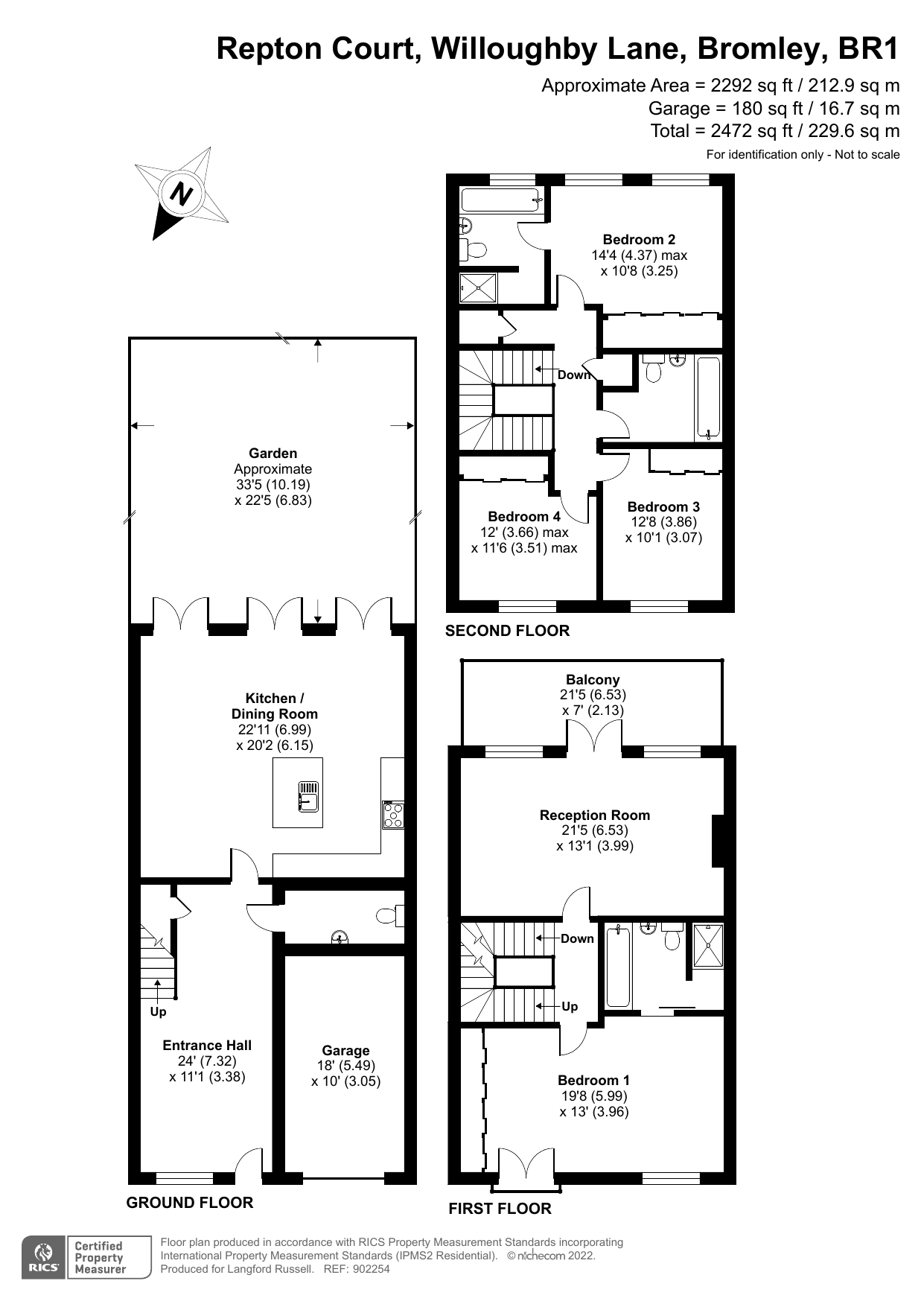Terraced house for sale in Willoughby Lane, Bromley BR1
* Calls to this number will be recorded for quality, compliance and training purposes.
Property description
Coming soon to the market is this stunning contemporary four bedroom townhouse of just under 2,500 ft, set in the prestigious Repton Court estate in Sundridge Park. Contact us now to book a pre-launch viewing.
Jdm are delighted to offer to the market chain free this four-bedroom, three-bathroom residence exuding Regency elegance nestled within the picturesque Sundridge Park Golf Course.
Crafted with a blend of opulence and modern flair, this residence offers an impeccably designed layout tailored to meet the needs of contemporary family living. The ground floor welcomes you with a gracious entrance hall leading to a formal reception room, a convenient downstairs WC, and a chic open-plan kitchen and living area adorned with a central island, fully equipped with Miele appliances. Through French doors, a southerly facing terrace and garden boasting unparalleled views over the grounds.
On the first floor a bright and spacious sitting room complemented by double doors opening onto a South facing balcony.
The master bedroom, with built-in wardrobes and a luxurious four-piece en-suite, completes this floor. Onto the second floor, are three additional double bedrooms and a generously sized family bathroom.
Set amidst 275 acres of verdant parkland and championship golf courses, Repton Court is accessed via the scenic Willoughby Lane, leading you through a captivating wooded road flanked by Sundridge Park Golf Course. The meticulously maintained listed grounds, restored from the original designs of Humphry Repton, provide an idyllic setting. Adjacent to this lies a Grade I listed John Nash mansion, adding to the allure of the surroundings.
Steeped in rich history, Sundridge Park holds tales of illustrious figures such as Edward VII and Napoleon III, who frequented the estate for shooting parties. The estate's transformation into a golf course circa 1903 marks a pivotal moment in its evolution. Today, a harmonious blend of history and modernity is evident, with the former lecture hall and accommodation block giving way to a collection of 24 luxury apartments, 14 townhouses, and 2 grand residences—all impeccably designed in Regency style by the esteemed architect Robert Adam, a favoured choice of Prince Charles.
Conveniently located near Sundridge Park and Elmstead Woods stations, offering swift access to London Bridge and Cannon Street (Sundridge Park via Grove Park), residents benefit from excellent transport links. Nearby educational institutions such as Scott's Park and Parish primary schools cater to families, while a plethora of local amenities including shops, restaurants, and coffee houses enhance the lifestyle offerings of this prestigious locale.
Annual communal maintenance charge approx £2000.
Summary of features:
Super luxury approx 2,500 sq ft regency – style townhouse.
Four double bedrooms
Three bathrooms
Large terrace
Wide. Balcony
Two parking spaces plus visitor spaces
High specification
Set in over 270 acres of beautiful grounds and golf course
Chain free
For broadband and mobile phone coverage at the property in question please visit: And respectively.
Important note to potential purchasers:
We endeavour to make our particulars accurate and reliable, however, they do not constitute or form part of an offer or any contract and none is to be relied upon as statements of representation or fact and a buyer is advised to obtain verification from their own solicitor or surveyor.<br /><br />
<b>Broadband and Mobile Coverage</b><br/>For broadband and mobile phone coverage at the property in question please visit: And respectively.<br/><br/><b>important note to potential purchasers:</b><br/>We endeavour to make our particulars accurate and reliable, however, they do not constitute or form part of an offer or any contract and none is to be relied upon as statements of representation or fact and a buyer is advised to obtain verification from their own solicitor or surveyor.
Property info
For more information about this property, please contact
jdm Estate Agents, BR1 on +44 20 8166 7203 * (local rate)
Disclaimer
Property descriptions and related information displayed on this page, with the exclusion of Running Costs data, are marketing materials provided by jdm Estate Agents, and do not constitute property particulars. Please contact jdm Estate Agents for full details and further information. The Running Costs data displayed on this page are provided by PrimeLocation to give an indication of potential running costs based on various data sources. PrimeLocation does not warrant or accept any responsibility for the accuracy or completeness of the property descriptions, related information or Running Costs data provided here.

































.png)
