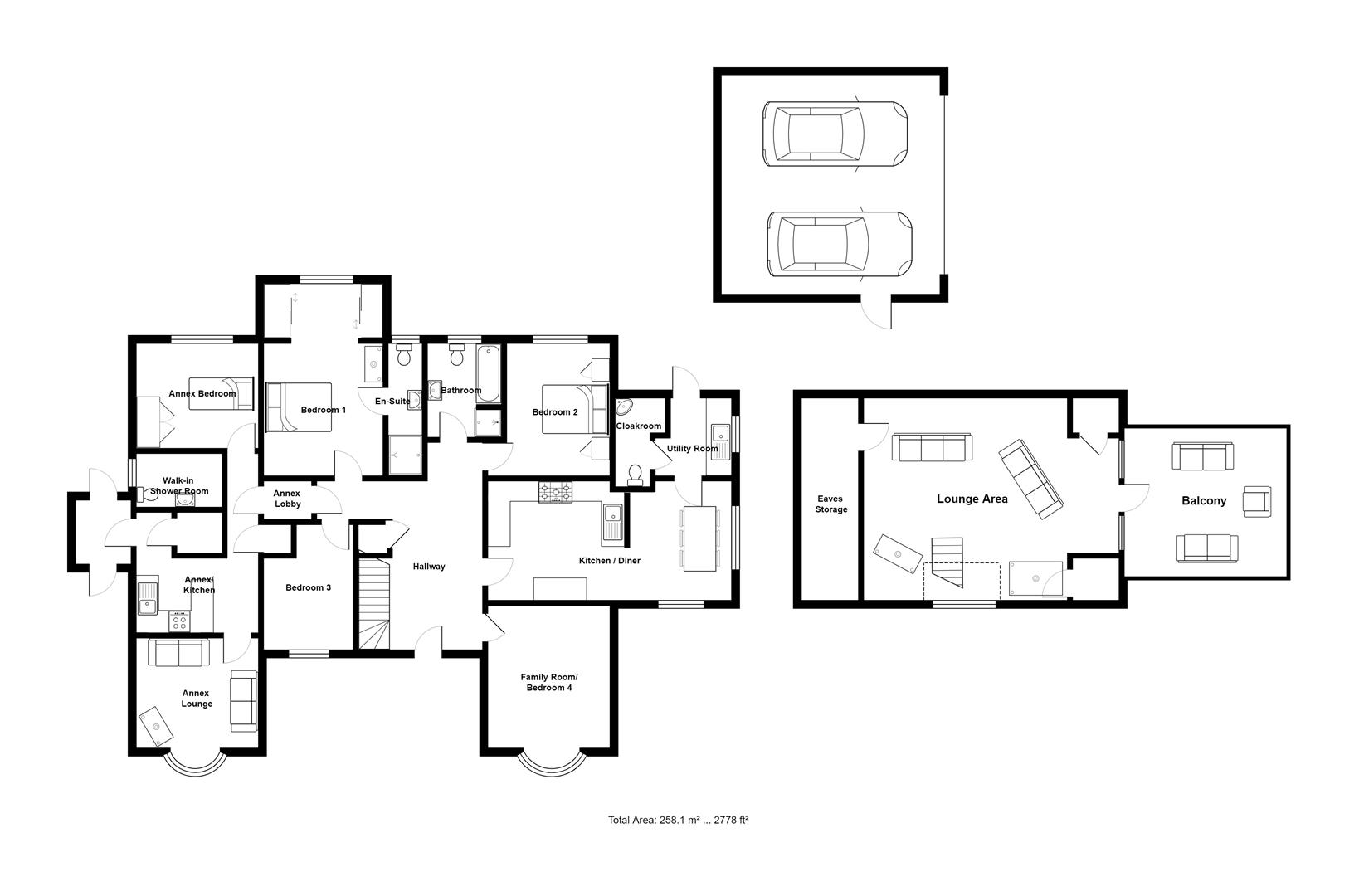Detached bungalow for sale in Valley Drive, Wembury, Plymouth PL9
* Calls to this number will be recorded for quality, compliance and training purposes.
Property features
- Versatile Detached House
- 4 Bedrooms
- 1 Bedroom Annex
- Possible Air B&B (subject to permissions)
- Coastal Village Location
- Double Garage
- Parking for 3/4 Vehicles
Property description
Situated in a popular cul-de-sac in the coastal village of Wembury is this detached versatile home consisting of a 4 bedroom dormer house and a 1 bedroom annex. Property could suit a mutigenerational family or could be incorporated in to the main home. The property has many benefits including a spacious first floor lounge area with balcony and views towards the sea and countryside. A fabulous property that needs to be viewed internally to be fully appreciated.
Entrance:
Via part glazed door into:
Hallway:
Doors to all rooms, stairs to first floor and door to storage cupboard. Internal door leading through to annex.
Family Room/Bedroom 4: (3.9m x 3.31 (12'9" x 10'10"))
UPVC double glazed bay window to the front and radiator.
Kitchen/Diner: (6.68m x 3.26m (21'10" x 10'8"))
Dual aspect room with uPVC double glazed window to the side and rear.
Kitchen Area: Wall and floor mounted units with roll edge worktops and tiling to splash back areas and space for range style cooker with extractor over. Bowl and a half drainer unit with mixer tap over and space for American style fridge/freezer.
Dining Area: Radiator and door through to:
Utility Room: (2.11 x 1.60m (6'11" x 5'2"))
UPVC double glazed window to the rear and glazed uPVC door to the side. Wooden worktops with cupboards under, stainless steel sink unit and space for washing machine. Further door to:
Cloakroom:
UPVC obscure double glazed window to the side. Low flush W.C and wash hand basin.
Bedroom 1: (5.01m inc dressing area x 3.34m (16'5" inc dressin)
UPVC double glazed window to the rear, radiator and doors to fitted wardrobes. Further door to:
En-Suite Shower:
UPVC double glazed window to the side. Shower cubicle with glazed screen, low flush W.C and pedestal wash hand basin. Tiling to splash back areas and heated towel radiator.
Bedroom 2: (3.63m x 2.81m (11'10" x 9'2"))
UPVC double glazed window to the rear and radiator.
Bedroom 3: (3.51m x 2.42m (11'6" x 7'11"))
UPVC double glazed window to the front and radiator.
Bathroom:
UPVC obscure double glazed to the rear. Suit comprising panelled bath, shower cubicle with glazed screen, e pedestal wash hand basin and low flush W.C. Tiling to all splash back and shower areas and heated towel rail.
First Floor Lounge Area: (7.00m x 5.30m (22'11" x 17'4" ))
UPVC double glazed triangular shaped windows to the side with pleasant views and further uPVC double glazed windows and door onto roof terrace. Doors to storage in the eaves and radiators
Roof Terrace:
Decking area with glazed balustrade and far reaching views towards the sea and surrounding countryside.
Annex:
Two doors from main house into:
Hallway:
Giving access to all rooms and leading into:
Kitchen: (3.30m x 2.33m (10'9" x 7'7"))
Wall and floor mounted units with roll edge work tops and tiling to splash back areas. Spaces provided for cooker, fridge/freezer and dishwasher. Further door to storage cupboard housing meters and uPVC double glazed door into side porch.
Annex Lounge: (3.29m x 3.01m (10'9" x 9'10"))
UPVC double glazed bay window to the front and radiator.
Annex Bedroom (3.34m 2.87m (10'11" 9'4"))
UPVC double glazed window to the rear, built in wardrobes and radiator.
Outside:
To the front of the property is a brick paved driveway to one side and a path leading to the front door. The garden to the front is a mature area with shrubs and bushes and a stone chipped area. To the side is a further mature garden area which sweeps around to and enclosed patio area which gives access to the house and a gate which leads to the double driveway and garage. To the rear is a patio area leading onto a lawned garden with some borders and mature shrubs and trees which leads to a further garden area behind the garage which currently houses a timbre summer house.
Double Garage: (6.00m x 6.00m (19'8" x 19'8"))
Metal up and over door, power and lighting and further door to the side.
Property info
20, Valley Drive, Wembury, Pl9 0Ez.Jpg View original

For more information about this property, please contact
Moving On Estate Agent, PL7 on +44 1752 358799 * (local rate)
Disclaimer
Property descriptions and related information displayed on this page, with the exclusion of Running Costs data, are marketing materials provided by Moving On Estate Agent, and do not constitute property particulars. Please contact Moving On Estate Agent for full details and further information. The Running Costs data displayed on this page are provided by PrimeLocation to give an indication of potential running costs based on various data sources. PrimeLocation does not warrant or accept any responsibility for the accuracy or completeness of the property descriptions, related information or Running Costs data provided here.





































.gif)