Detached house for sale in Heybrook Bay, Plymouth PL9
* Calls to this number will be recorded for quality, compliance and training purposes.
Property features
- Individual detached property
- Fabulous sea views
- Open plan lounge/diner
- Well-fitted kitchen
- Large utility room
- 5 bedrooms, master with adjoining nursery/sitting room
- Shower room & bathroom
- Private off-road parking for 2-3 cars
- Landscaped gardens
- Quiet coastal location
Property description
Heybrook House is an individual, detached property offering a rare opportunity to purchase a lifestyle home with fabulous sea views. The accommodation is very well-presented and comprises an open plan lounge/dining room, well-fitted kitchen & 5 bedrooms, with the master having an adjoining nursery/sitting room. There is a family bathroom, a separate shower room, separate wc & a very large utility room. The property benefits from uPVC double-glazing & gas central heating. To the front, side and rear there are easy-to-maintain hard-landscaped gardens with a terrace to the rear which takes advantage of most of the day's sunshine & the amazing views. The property has private off-road parking for up to 3 vehicles.
Heybrook House, Heybrook Bay, Plymouth Pl9 0Bu
Accommodation
Stained-glass picture uPVC double-glazed front door, with uPVC double-glazed surround, opening into the open plan lounge/dining area.
Lounge Through Dining Area (7.39m x 3.15m (24'3 x 10'4))
The lounge has 2 seating areas with large uPVC double-glazed windows overlooking the front with sea views. Feature archway through to the dining area. Small-pane fully-glazed door opening to the stairs rising to the first floor. From the lounge and the dining room there are small-pane obscured-glass fully-glazed doors opening into the kitchen area.
Dining Area (3.10m x 2.79m (10'2 x 9'2))
Wood-effect laminate floor.
Kitchen (3.25m x 3.18m (10'8 x 10'5))
Well-fitted with an extensive range of units comprising eye-level wall cupboards, matching base cupboards and drawers with roll-edged laminate work surfaces and tiled surrounds, incorporating a stainless-steel single-drainer sink unit with mixer tap. Space for electric cooker. Electric cooker point. Integrated fridge/freezer and dishwasher with matching door fronts. Arch through to under-stairs storage area. Tiled floor. Spotlighting. UPVC double-glazed door opening to outside. Both the uPVC double-glazed window and double-glazed door offer a sea view.
First Floor Landing
Original panel doors leading to all rooms. Stairs rising to the second floor. 5 steps up to the utility room. Obscured-glass door opening to the rear porch.
Bedroom One (4.72m x 3.15m (15'6 x 10'4))
Stripped pine floorboards. UPVC double-glazed window to the front with sea views. Door to the adjoining sitting room/dressing room
ursery.
Sitting/Dressing Room/Nursery (10'5 x 9'3 (32'9"'16'4" x 29'6"'9'10"))
Double-glazed window to the front with sea views.
Bedroom Two (3.30m x 3.20m (10'10 x 10'6))
Wood-effect laminate flooring. UPVC double-glazed window.
Shower Room (2.31m x 1.85m (7'7 x 6'1))
Re-fitted modern shower room with fully-tiled surrounds and a 2-piece suite comprising large walk-in shower cubicle with glass screen and system shower, vanity wash handbasin with mixer tap and 3-drawer storage below. Fitted mirror with light/shaver point over. Chrome heated towel rail. UPVC obscured-glass double-glazed window. Built-in shelved linen cupboard. Extractor fan.
Separate Wc (7'7 x 3'8 (22'11"'22'11" x 9'10"'26'2"))
Fitted with a 2-piece suite comprising low-level wc and mini wash handbasin with cupboards below. UPVC double-glazed window.
Utility Room (4.55m x 3.10m (14'11 x 10'2))
Concrete floor. Double base unit incorporating sink with small uPVC double-glazed window over. Further uPVC double-glazed window. Fitted pine shelving. Plumbing for washing machine. Wall-mounted Ideal Logic-Combi 30 gas boiler serving the central heating and domestic hot water.
Rear Porch (1.70m x 1.30m (5'7 x 4'3))
UPVC double-glazed with a uPVC double-glazed door opening onto the rear garden.
Second Floor Landing (4.29m x 1.83m (14'1 x 6'))
UPVC double-glazed window overlooking the rear. Original panelled doors leading to all bedrooms and the bathroom. Hatch with pull-down ladder to fully-insulated partially-boarded loft space.
Bedroom Three (4.27m x 2.44m + eaves alcove (14'0" x 8'0" + eaves)
2 uPVC double-glazed windows overlooking the front with fabulous sea views. Eaves alcove storage area.
Bedroom Four (3.33m x 2.44m + eaves alcove (10'11 x 8 + eaves al)
UPVC double-glazed window overlooking the front with sea views. Eaves alcove storage area.
Bedroom Five (3.30m x 2.49m (10'10 x 8'2))
UPVC double-glazed window overlooking the rear. Eaves storage cupboard. Wood-effect laminate floor.
Bathroom (2.46m x 2.36m (8'1 x 7'9))
Fitted with a 3-piece suite comprising panel bath with shower screen and system shower, pedestal wash handbasin with mirror and light/shaver point over and low-level wc. The walls are mostly tiled. UPVC obscured-glass double-glazed window. Extractor fan. Spotlighting.
Outside
The front garden area is mainly hard-landscaped with established tiered beds running down to the roadside. There is a garden area with a paved pathway to the front door and a timber gate to the side. A set of steps up to a further tiered hard-landscaped garden area well-stocked with established planting which leads to a further level area laid to decorative gravel. There is a timber gate leading to a hidden piece of garden, which is surprisingly large. This has been laid to timber decking which needs replacing. This area lends itself to a fabulous viewing spot and offers a very good sea view but could also be further developed as additional parking or even a potential car port/garage (subject to planning). Along the side of the property there is an established hedgerow and a level area of lawn enclosed by timber fencing, with a gate opening onto the side road and to the parking area where there is a hard-standing with a timber shed and 2 private off-road parking spaces with potential 3rd space for a small car/trailer or small boat. Along the rear of the house there is a pathway with steps leading down to a tiled patio with a stainless-steel-&-glass balcony and bench seating. This patio enjoys most of the day's sunshine and is a fabulous spot for taking in a splendid sea view and the south-west coastal path. Small outhouse storage area. Cold water tap.
Agent's Note
South Hams District Council
Council Tax Band: F
Property info
Pl9 0Bu - Heybrook House(New).Jpg View original
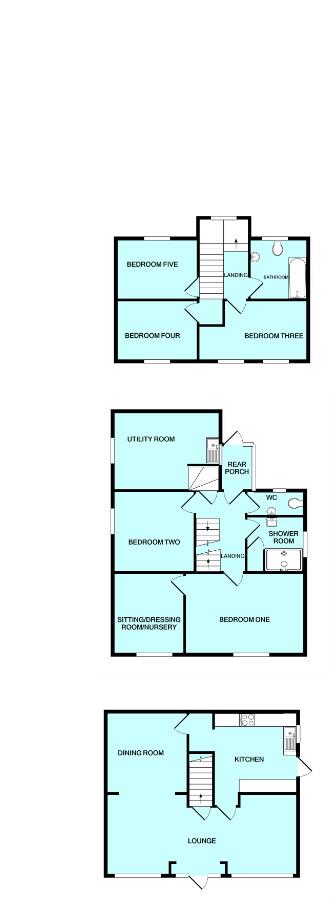
Pl9 0Bu - Heybrook House.Jpg View original
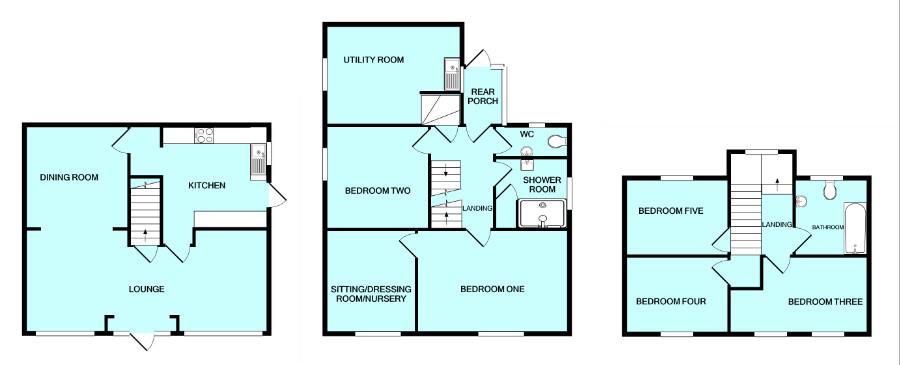
Pl9 0Bu - Heybrook House(Gf).Jpg View original
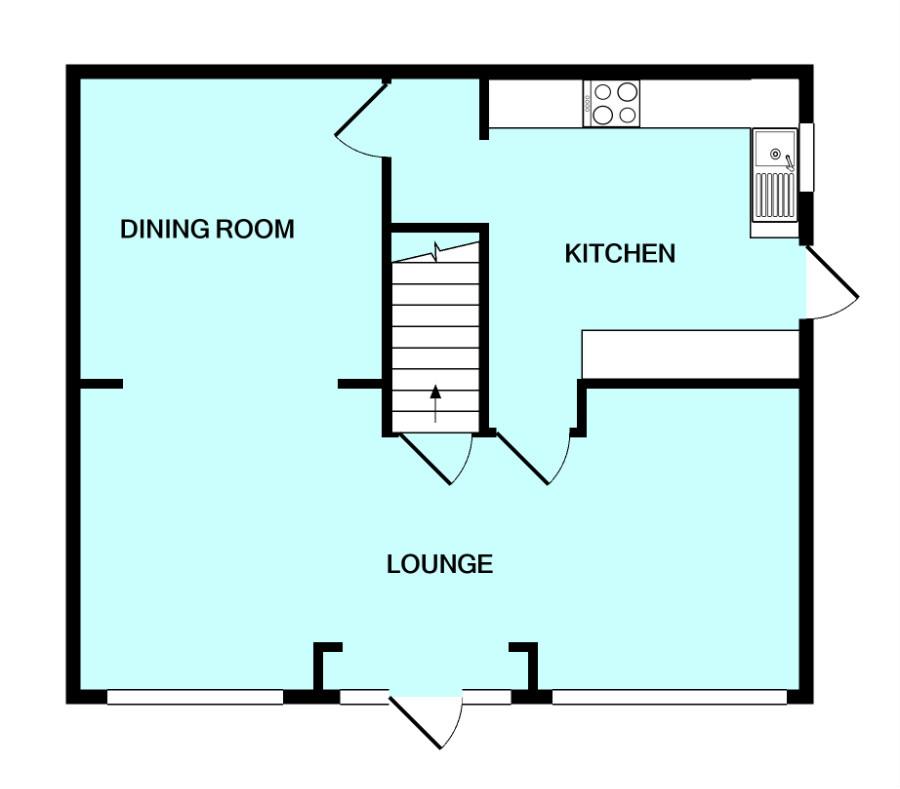
Pl9 0Bu - Heybrook House(1F).Jpg View original
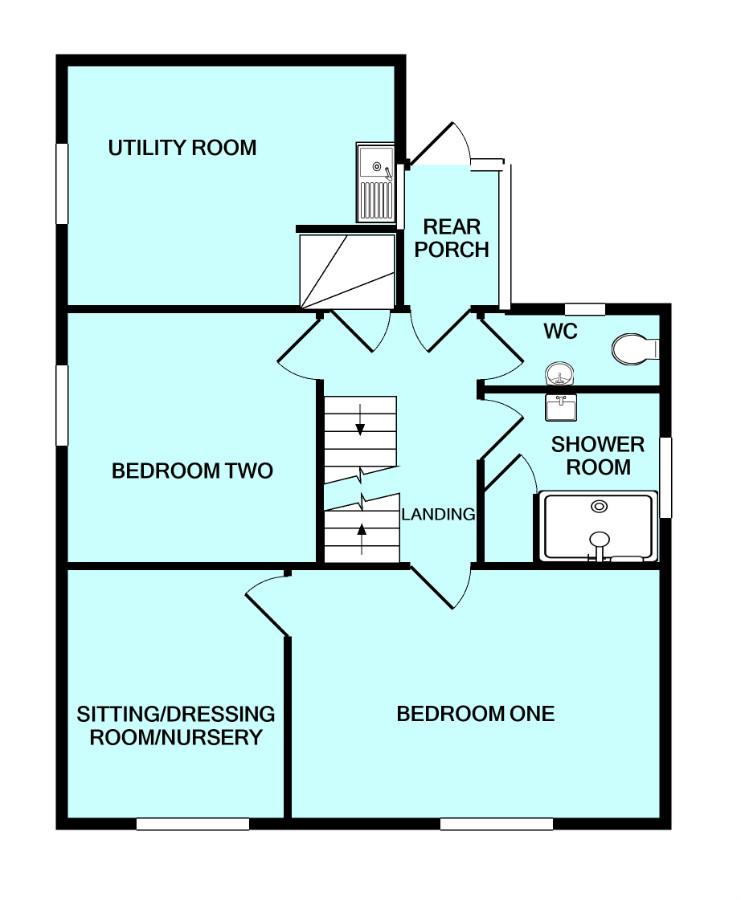
Pl9 0Bu - Heybrook House(Rir).Jpg View original
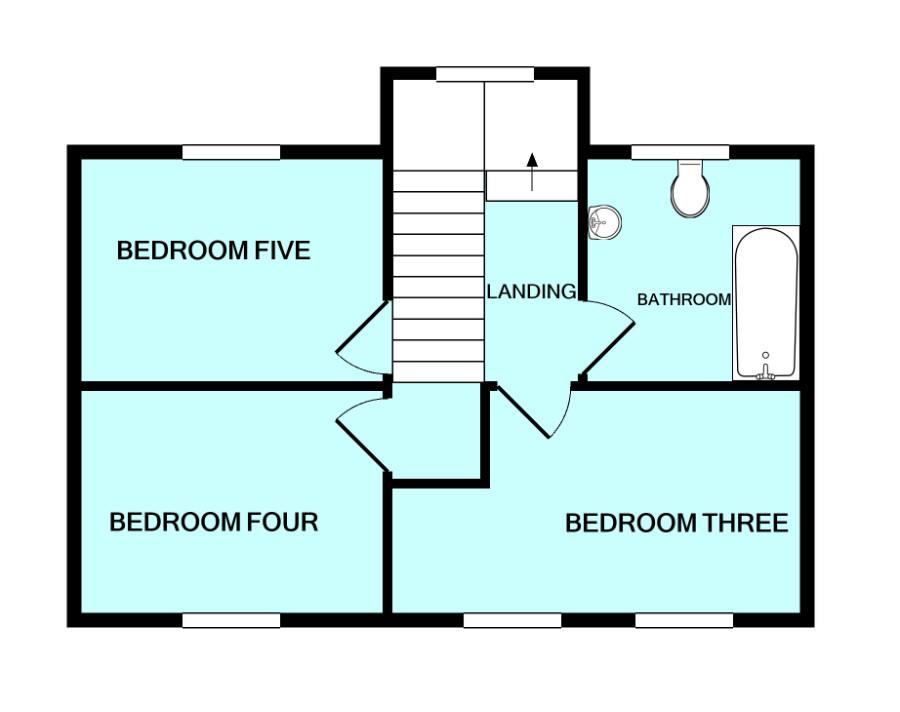
For more information about this property, please contact
Julian Marks, PL9 on +44 1752 876125 * (local rate)
Disclaimer
Property descriptions and related information displayed on this page, with the exclusion of Running Costs data, are marketing materials provided by Julian Marks, and do not constitute property particulars. Please contact Julian Marks for full details and further information. The Running Costs data displayed on this page are provided by PrimeLocation to give an indication of potential running costs based on various data sources. PrimeLocation does not warrant or accept any responsibility for the accuracy or completeness of the property descriptions, related information or Running Costs data provided here.










































.jpeg)
