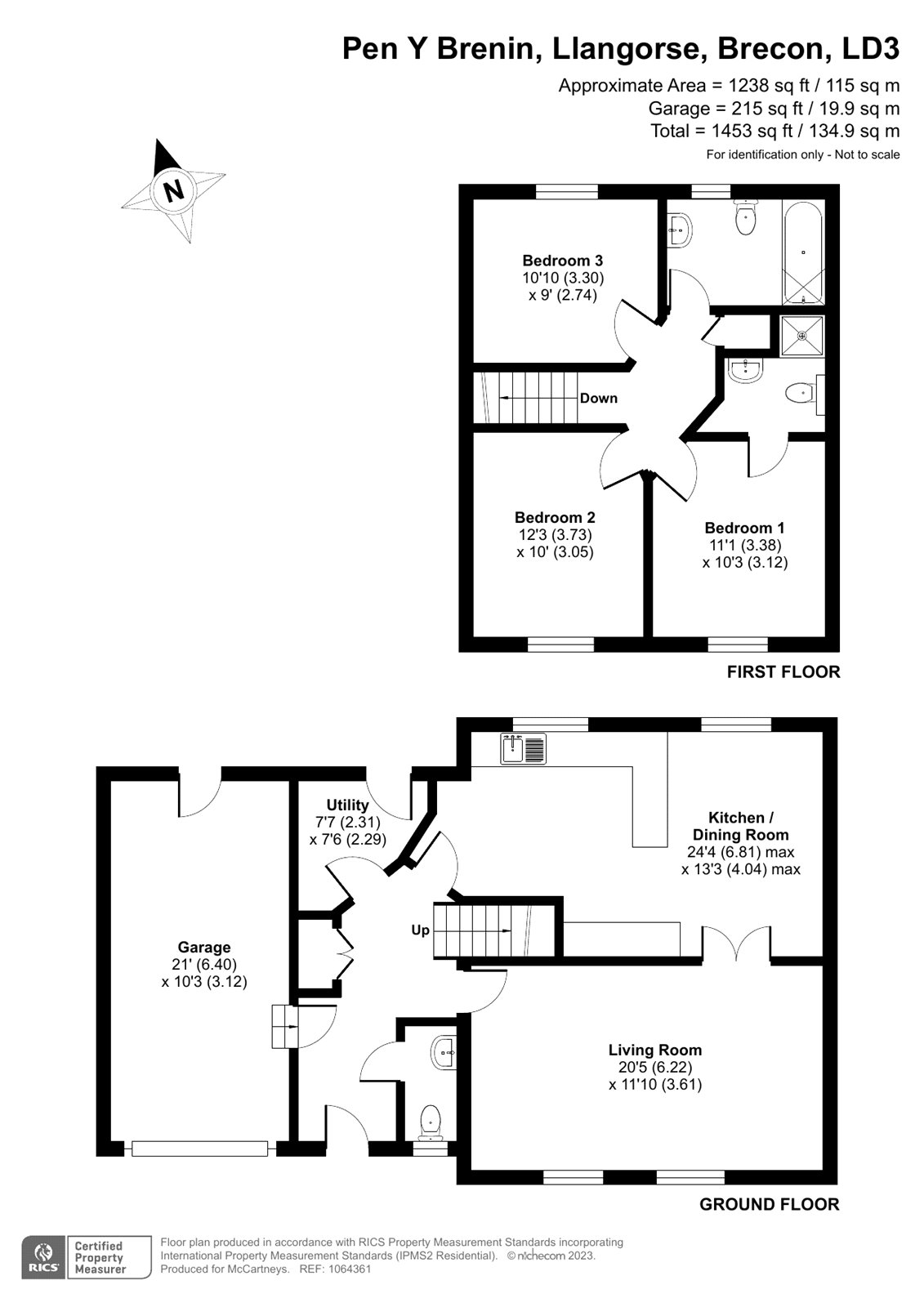Semi-detached house for sale in Pen Y Brenin, Llangorse, Brecon, Powys LD3
* Calls to this number will be recorded for quality, compliance and training purposes.
Property features
- Stunning family home
- Popular niche development
- Brecon Beacons National Park
- Close to mountains and Llangorse Lake
Property description
This semi-detached family residence is part of a contemporary courtyard-style development in the well-loved village of Llangorse. Constructed just five years ago, this home offers generous living areas equipped with all the expected modern comforts for a property of its age. The inclusion of a garage and parking further enhances its allure.
Just a short distance away is Llangorse lake a serene area with an abundance of wildlife and for the more adventurous the Black Mountains - perfect for the afternoon hike.
Description
Description
No. 4 is a link semi-detached modern family home on a select development within the village of Llangorse. The house, built in 2018, provides generous accommodation to include 3 good sized bedrooms, one with ensuite plus a family bathroom. The ground floor enjoys a lovely living room and an open plan kitchen/ diner which features a modern fitted kitchen. The property forms part of what appears on the outside to be an original farmhouse but has been cleverly designed within this modern court yard style development. The extremely useful garage links the other side of the property with another neighbour.
Location
Pen Y Brenin is a select residential development built in 2018. Situated in the ever popular village of Llanogrse within the Brecon Beacons National Park. Llangorse is known for the local Lake, popular amongst water sport enthusiasts. It lies in the foothills of the Black Mountains mountain range ; an area full of enjoyable walks, cycle tracks, etc. The village has a popular local pub and village shop with coffee bar whilst the village of Bwlch approximately 3 miles away has a village store. The regional market town of Brecon offers a wealth of local facilities including leisure centre complex, theatre, cinema, supermarkets, coffee shops, convenience stores, etc. Other nearby towns include Crickhowell, Abergavenny and Talgarth, with good access links to Cardiff, Swansea and Hereford which are all within an hour’s drive.
Walk Inside
Upon entering the hallway, you are immediately greeted by the open ambiance that defines this delightful residence. The hallway grants access to a convenient w.c. Closet featuring a low-level w.c. And wash basin, a built-in storage cupboard perfect for coats and boots, and a utility room equipped with space and plumbing for a washing machine. Additionally, the utility room houses the gas-fired boiler and leads to the rear of the property.
The generously sized sitting room, bathed in southern sunlight, boasts attractive flooring and a pair of French doors that reveal the entrance to the stunning kitchen/breakfast room. The kitchen features a range of modern units, offering ample cupboard and drawer space, along with built-in appliances such as a dishwasher, two integrated ovens, a ceramic hob with a cooker hood above. The kitchen's appeal is further enhanced by its attractive tiled flooring and a spacious area suitable for a dining table and chairs.
First Floor
A carpeted staircase leads to the first floor landing which provides access to each of the 3 bedrooms; 2 of the bedrooms having south facing windows. The master bedroom having its own ensuite shower room with shower cubicle, w.c. And wash hand basin. The family bathroom enjoys a modern white suite with attractive tiled floor, p-shaped bath with over bath electric shower, w.c., wash basin and towel radiator. The landing provides access to a part boarded loft, ideal for storage with power and lighting.
Garage
Alongside the house is an extremely useful garage space, currently used as a workshop but ideal for storage with up and over garage door, rear pedestrian door, water supply, power and LED lighting.
Outside
To the front of the property is an open plan lawned garden, whilst to the rear is a low maintenance garden with patio seating area and artificial lawn.
Property info
For more information about this property, please contact
McCartneys, LD3 on +44 1874 431565 * (local rate)
Disclaimer
Property descriptions and related information displayed on this page, with the exclusion of Running Costs data, are marketing materials provided by McCartneys, and do not constitute property particulars. Please contact McCartneys for full details and further information. The Running Costs data displayed on this page are provided by PrimeLocation to give an indication of potential running costs based on various data sources. PrimeLocation does not warrant or accept any responsibility for the accuracy or completeness of the property descriptions, related information or Running Costs data provided here.



































.png)