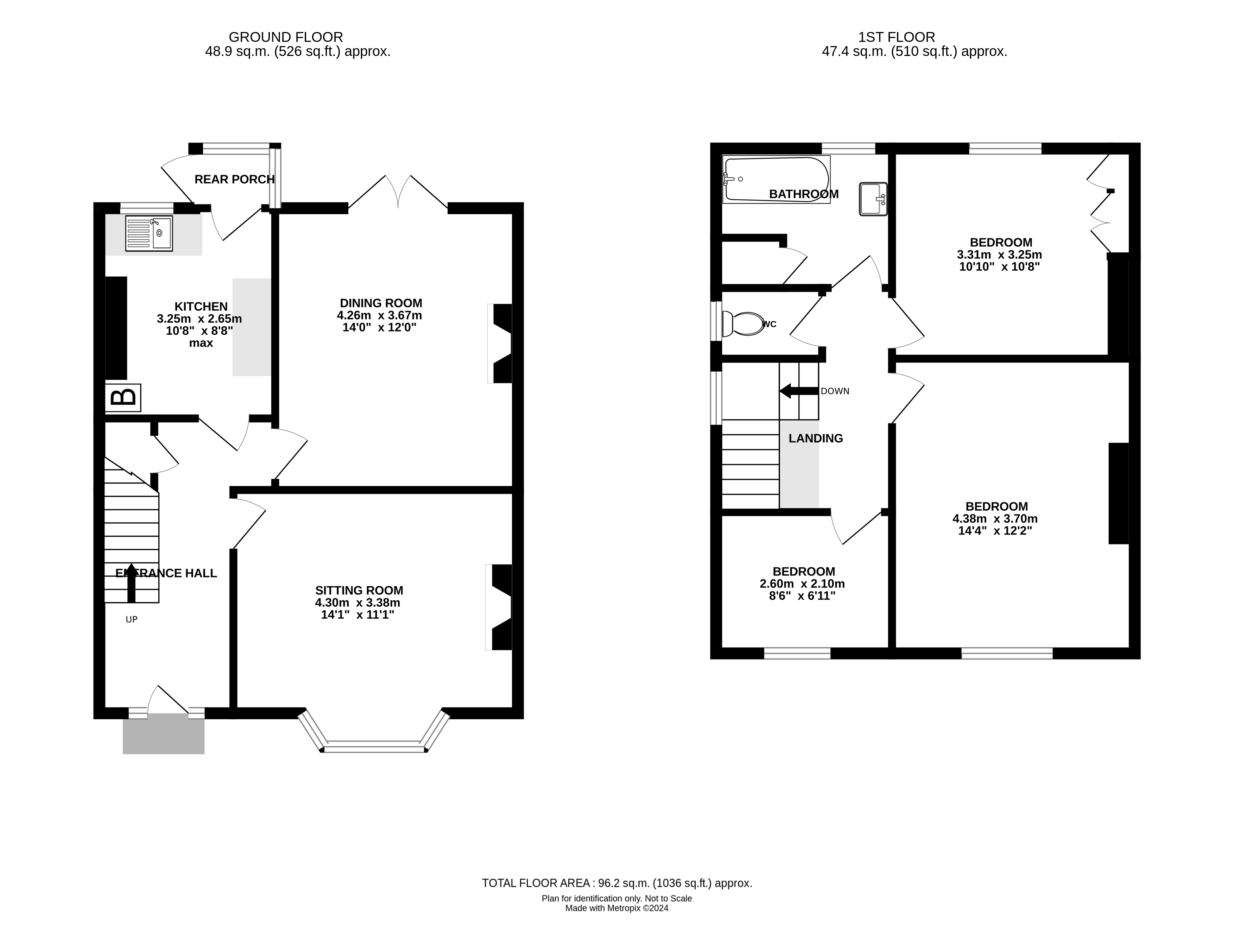Detached house for sale in High Street, Talgarth, Brecon, Powys LD3
* Calls to this number will be recorded for quality, compliance and training purposes.
Property description
Situated just a stone's throw away from the town centre, this appealing 1930s detached family home presents a fantastic opportunity for those eager to create their perfect home. Boasting three bedrooms and two inviting living spaces, this property also comes complete with the convenience of parking, gardens and a garage. An ideal canvas for improvement, this residence invites you to craft your perfect home in a central and convenient location.
Description
The Hawthorns is a traditional 3 bedroom family home located just 100m from Talgarth town centre. This 1930's built detached house offers fantastic scope for upgrading allowing the buyer to create the home of their dreams.
Many of the original feature remains including the substantial wooden staircase and handrails, stained glass front door glass, picture rails and original fire surrounds.
Location
Talgarth is an attractive market town situated at the foot of the Black Mountains with a great range of local amenities that include a small supermarket, public houses and restaurants, butchers, newsagents, doctor surgery and new primary school facility, along with Talgarth Mill and Cafe which attracts a large number of visitors. The towns of Brecon (9 miles), Hay-on-Wye (9 miles) and Abergavenny (18 miles) offer a further range of social, leisure and shopping facilities. The town is situated within the Brecon Beacons National Park which is famed for its outstanding beauty, with the Black Mountains nearby particularly noted and some wonderful country walks and an abundance of bird, plant and other wildlife.
Walk Inside
Nestled behind a welcoming canopy porch, the entrance to this home invites you into a bright and airy hallway, with staircase leading to the first floor accompanied by a convenient understairs cupboard. Directly to the right, you'll discover a generously sized sitting room adorned with a bay window that floods the room with natural light and a feature fire surround. Beyond is the dining room, complete with another feature fire surround and French doors that open up to the rea garden. The kitchen is equipped with a range of units, an inset sink for added functionality, and plumbing ready for a washing machine. A door from the kitchen leads to the rear porch, providing easy access to outdoor areas.
First Floor
Ascending to the first floor, the landing grants access to three bedrooms, with two boasting generous double proportions, one of which features a convenient built-in wardrobe. Completing the upper level is the family bathroom, featuring a panelled bath, wash hand basin, and an airing cupboard, accompanied by a separate WC for added convenience.
Outside
A driveway runs alongside the property, extending to the rear where it terminates at the garage, offering convenient off-road parking. At the front, is a small lawned garden, whilst to the rear of the property is a gravelled area adorned with raised beds, patio, as well as a greenhouse and storage shed, providing ample opportunities for outdoor enjoyment and gardening pursuits.
Property info
For more information about this property, please contact
McCartneys, LD3 on +44 1874 431565 * (local rate)
Disclaimer
Property descriptions and related information displayed on this page, with the exclusion of Running Costs data, are marketing materials provided by McCartneys, and do not constitute property particulars. Please contact McCartneys for full details and further information. The Running Costs data displayed on this page are provided by PrimeLocation to give an indication of potential running costs based on various data sources. PrimeLocation does not warrant or accept any responsibility for the accuracy or completeness of the property descriptions, related information or Running Costs data provided here.
























.png)