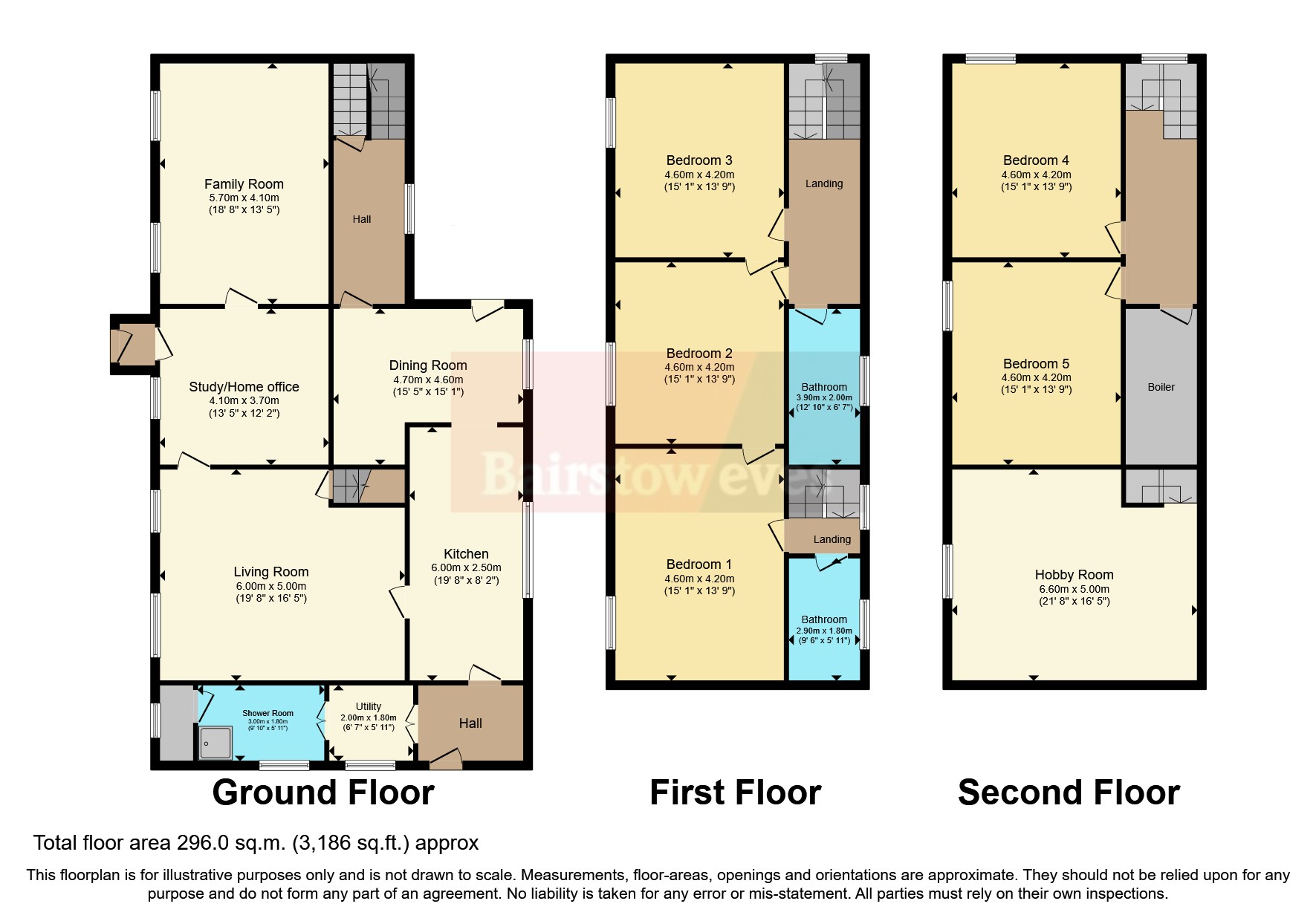Detached house for sale in Alfreton Road, Newton, Alfreton, Derbyshire DE55
* Calls to this number will be recorded for quality, compliance and training purposes.
Property features
- Detached Character property
- 5/6 Double bedrooms
- 4 Reception rooms
- Celler
- Double detached garage
- Generous gardens with hot tub
Property description
Charm and character.
5/6 bed detached property.
One of the village's hidden gems. The property is understood to date back to the late 17th century and is one of the original properties in the village. The home enjoys a position set well back from the road and stands within a generous half-acre plot with mature gardens, fruit trees, pond with waterfall and established borders. The house boasts many original style features such as original doors, beams, and fireplace.
The accommodation briefly comprises an entrance porch, spacious kitchen, dining room with pantry, living room with stone fireplace and two more reception rooms - currently used as a second lounge and home office / study. To the ground floor is also a utility room and shower room and on this floor is also the entrance to the cellar. The first floor can be accessed via two separate staircases, one leading to the master bedroom with en-suite. The other staircase leads to the central landing where there are two spacious bedrooms and newly renovated bathroom. On the top floor there are two additional bedrooms and a third room which is currently used as an arts and crafts space.
The property has gas central heating and double glazed windows. To the rear of the property is ample paved parking for up to 6 cars, a detached double garage with power and workshop facilities, garden laid to lawn, greenhouse, and patio area with fully working Canadian Spa 5-person hot tub.
To the front of the property is a patio area leading to a garden with pond and waterfall, laid to lawn with an array of mature trees including fruit trees and shrubs.
Entrance Hall
Side entrance hall with UPVC door. Tiled floor.
Kitchen Breakfast Room (6m x 2.5m)
UPVC window to the rear. Range of wall and base units, granite work tops with inset sink drainer and mixer tap. Electric range style oven with 7 ring gas hob and overhead chimney hood extractor. Tiled floor, plumbing for dish washer and vertical radiator.
Utility Room (2m x 1.8m)
UPVC window to the side. Plumbing for washing machine. Boiler, tiled floor and loft access.
Shower Room (3m x 2.72m)
UPVC window to the side. Shower cubical, Belfast style sink and low flush WC.
Living Room (6m x 5m)
UPVC Bow window to the front. Open fire with feature stone surround. Beamed ceiling and two radiators. Stairs to the first floor.
Study/Home Office (4.1m x 3.7m)
UPVC window and door to the front. Beamed ceiling and radiator.
Family Room (5.7m x 4.1m)
Two UPVC windows to the front. Open fire and stone surround. Beamed ceiling and radiator.
Dining Room (4.7m x 4.6m)
UPVC window to the rear. Door to the patio. Range of wall and base units, tiled floor and radiator.
Rear Hall
UPVC window to the rear and stairs to the first floor.
Master Bedroom (4.6m x 4.2m)
UPVC window to the front. Fitted wardrobes and vanity unit with spot lights.
Ensuite Bathroom (2.9m x 1.8m)
UPVC window to the rear. P-Shaped bath with overhead rainforest shower. Vanity wash hand basin and low flush WC. Tiled floor and radiator.
Bedroom Two (4.6m x 4.2m)
UPVC window to the front. Beamed ceiling and radiator.
Bedroom Three (4.6m x 4.2m)
UPVC window to the front. Beamed ceiling and radiator.
Second Floor Landing
Heating Room
Unvented pressure hot water cylinder. Possible bathroom subject to works.
Bedroom Four (4.6m x 4.2m)
UPVC window to the front. Beamed ceiling and electric radiator.
Bedroom Five (4.6m x 4.2m)
UPVC window to the front, electric radiator.
Hobby Room (6.6m x 5m)
Window to the front. Loft access.
Property info
For more information about this property, please contact
Bairstow Eves - Sutton-In-Ashfield Sales, NG17 on +44 1623 355727 * (local rate)
Disclaimer
Property descriptions and related information displayed on this page, with the exclusion of Running Costs data, are marketing materials provided by Bairstow Eves - Sutton-In-Ashfield Sales, and do not constitute property particulars. Please contact Bairstow Eves - Sutton-In-Ashfield Sales for full details and further information. The Running Costs data displayed on this page are provided by PrimeLocation to give an indication of potential running costs based on various data sources. PrimeLocation does not warrant or accept any responsibility for the accuracy or completeness of the property descriptions, related information or Running Costs data provided here.

































.png)
