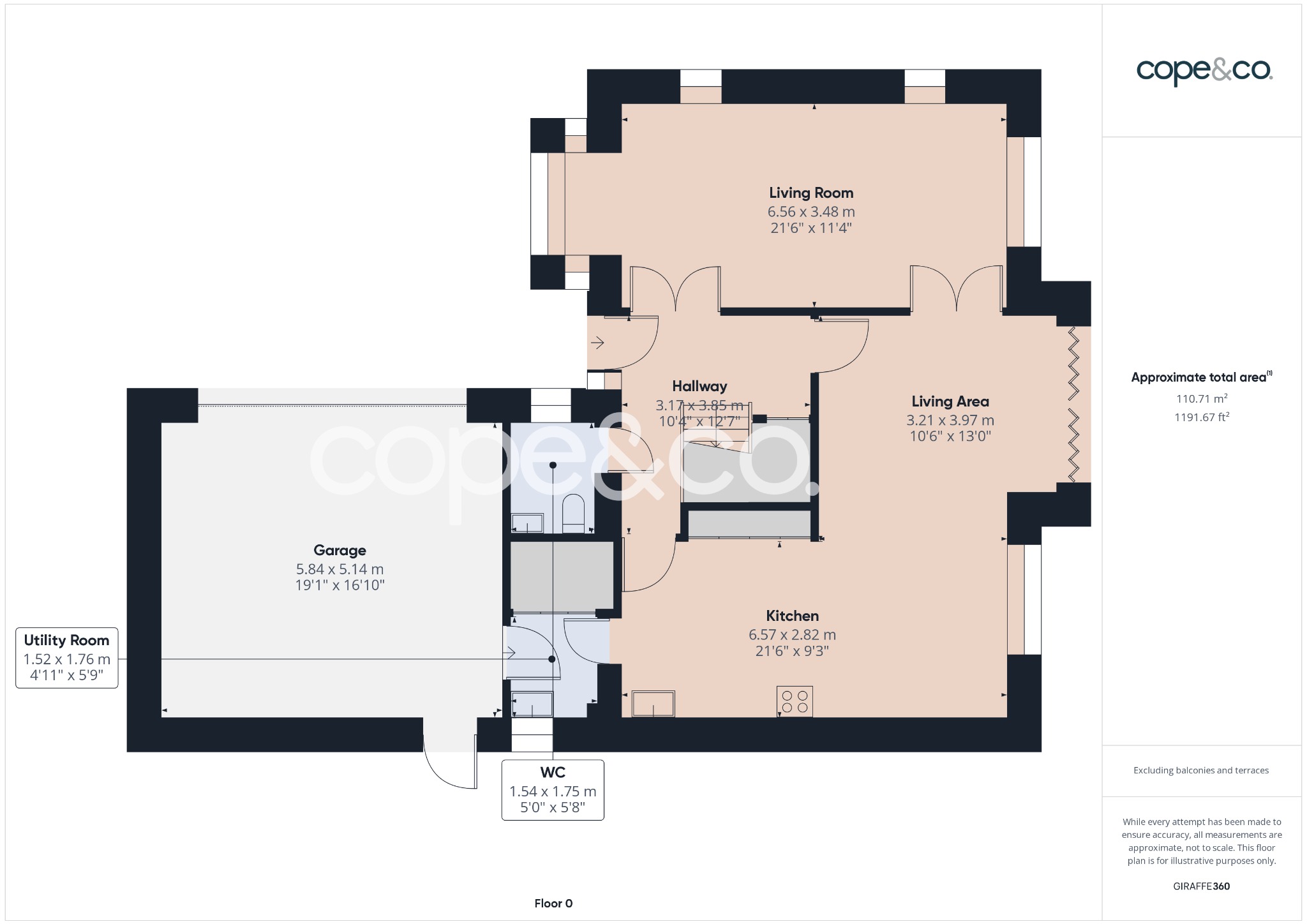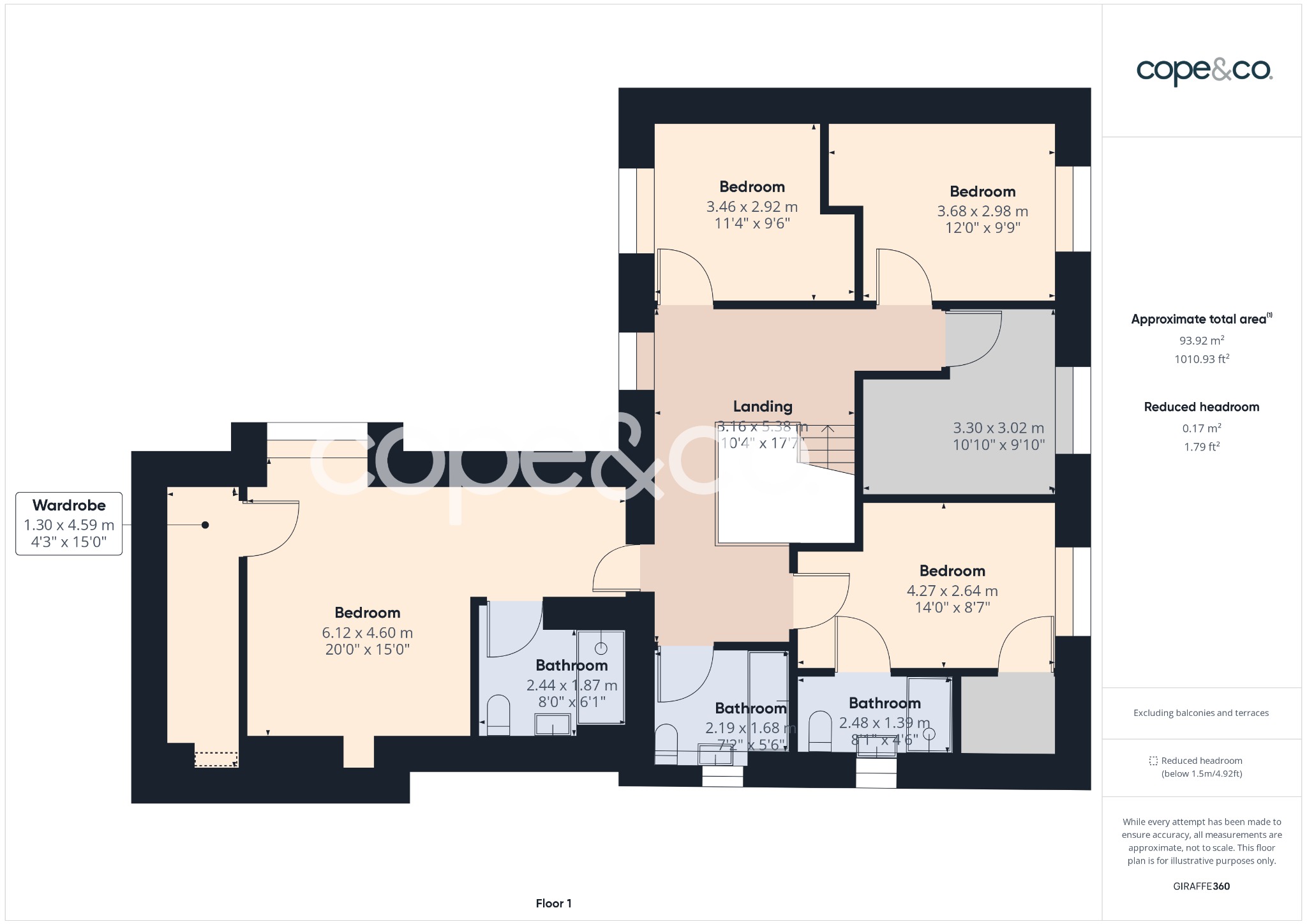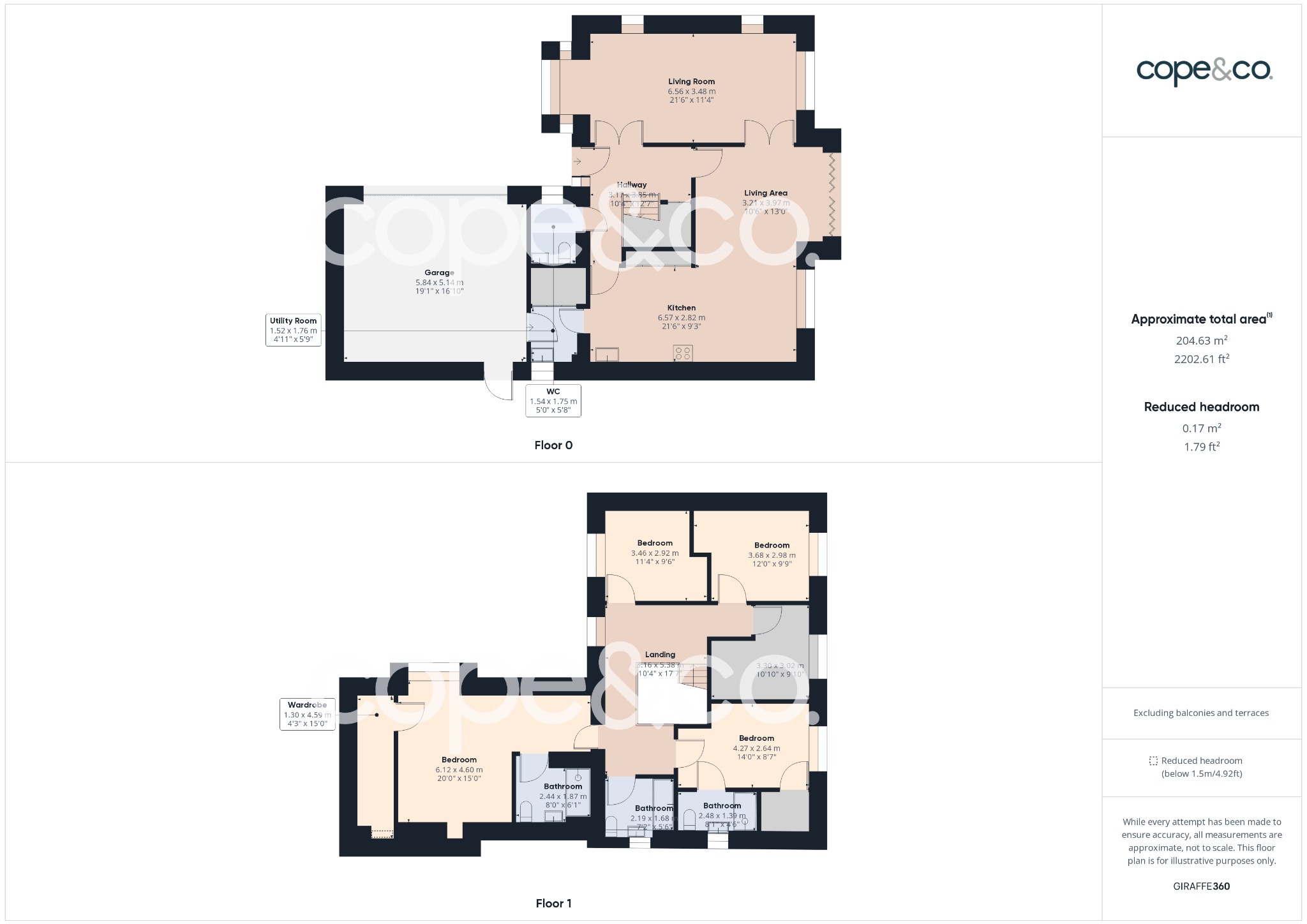Detached house for sale in Millpond Close, Alfreton, Derbyshire DE55
* Calls to this number will be recorded for quality, compliance and training purposes.
Property features
- Premium Finish
- Exclusive Development
- Open Plan Stylish Kitchen-Diner
- Downstairs W/C & Spacious Utility Room
- Spacious Master With En Suite
- Five Double Bedrooms
- Large Enclosed Garden To The Rear
- Great Transport Links
- EPC Rating - B
- Council Tax Band - F
Property description
Beautifully Presented Family Home On Damstead Park With Garage, Parking And Electric Car Charger
Nestled in a quiet corner of Alfreton this property is extremely well presented throughout and sits on a sizeable plot offering plenty of space both inside and out.
Built in November 2018 by Avant Homes, this five bedroom home has a lovely and warm feel to it. The property benefits from upgraded solid oak doors, premium fixtures and fittings, inclusive of a Fixed House Alarm System, Dual Heating Option with Hive heating, external motion sensor lighting and electrical points.
On entering the property the entrance hallway sets the tone for the home by showing the premium finish and tall ceilings throughout. The two main living areas are accessible from the hallway with the utility room and garage being accessible via the kitchen. The open plan feel is great for family living and there is a lovely flow to the home.
The kitchen/diner spans the whole width of the home and has a great range of wall and base units. This provides plenty of storage space along with brilliant preparation areas around the built in gas hob and electric oven. All of the Hotpoint appliances are integrated with further space for appliances in the utility room. Plenty of natural light enters this large space via the double window and tri fold doors leading to the rear garden.
The utility room is accessed via the kitchen and leads to the garage benefiting from an ev charger and fully insulated electric garage door.
Along the left hand side of the entrance hallway lies a large living room spanning the length of the property with a bay window overlooking the driveway at the front of the property.
The downstairs WC completes the ground floor that is a good size with potential use for additional coat storage if required.
The whole of the downstairs comprises of tiled flooring apart from the cosy living room that features a premium carpet.
Moving upstairs the landing provides access to all five bedrooms and the main bathroom. It has a window overlooking the front driveway.
The master bedroom sits to the front of the home. It is a wonderful space with a fully fitted out walk in wardrobe with hanging rails and shelving spanning the width of the room.
An en suite comes off of the master bedroom and benefits from a three piece suite including, wash basin, toilet and shower enclosure.
The second bedroom is a similar size that is situated to the rear of the home, again it benefits from an en suite and walk in wardrobe. The en suite benefits from a three piece suite including, wash basin, toilet and shower enclosure.
Bedroom three is another double bedroom overlooking the front driveway.
The fourth bedroom is situated to the rear of the home.
Bedroom five, whilst being the smallest, is still a double bedroom or has a multitude of uses.
The main bathroom is complimented by a three piece suite. It benefits from a toilet, wash basin, bath with rain fall shower over.
Additionally the the loft has been boarded out for additional storage and is accessed via the built in loft ladder.
The exteriors of the home are presented well both to the front and rear. The front of the home is tarmacked with a slabbed walkway leading to the rear of the home. The rear is slightly tiered with artificial grass and patio'd areas. The external areas of the home benefits from external motion sensor lighting, external water tap and electrical points. In a bid to bolster the security there is a 7 camera HD CCTV system that covers external and internal points of the home.
The garage with a built in ev charger and fully insulated electric garage door. The driveway benefits from two parking spaces and further spaces in the garage.
A little bit about the local area;
Following the grant of outline planning permission in 2014 the site was acquired by Avant Homes and the last houses are due to be completed in 2019. The site has been very popular due to its desirable setting adjacent to Wingfield Road. Alfreton also has very good transport links with a railway station and close proximity to the A38 and M1, making it popular with those commuting to Derby, Nottingham, Sheffield and other commercial centres.
Viewings are highly recommended to truly appreciate this property.
Property info
For more information about this property, please contact
Cope & Co., DE21 on +44 1332 220126 * (local rate)
Disclaimer
Property descriptions and related information displayed on this page, with the exclusion of Running Costs data, are marketing materials provided by Cope & Co., and do not constitute property particulars. Please contact Cope & Co. for full details and further information. The Running Costs data displayed on this page are provided by PrimeLocation to give an indication of potential running costs based on various data sources. PrimeLocation does not warrant or accept any responsibility for the accuracy or completeness of the property descriptions, related information or Running Costs data provided here.











































.png)
