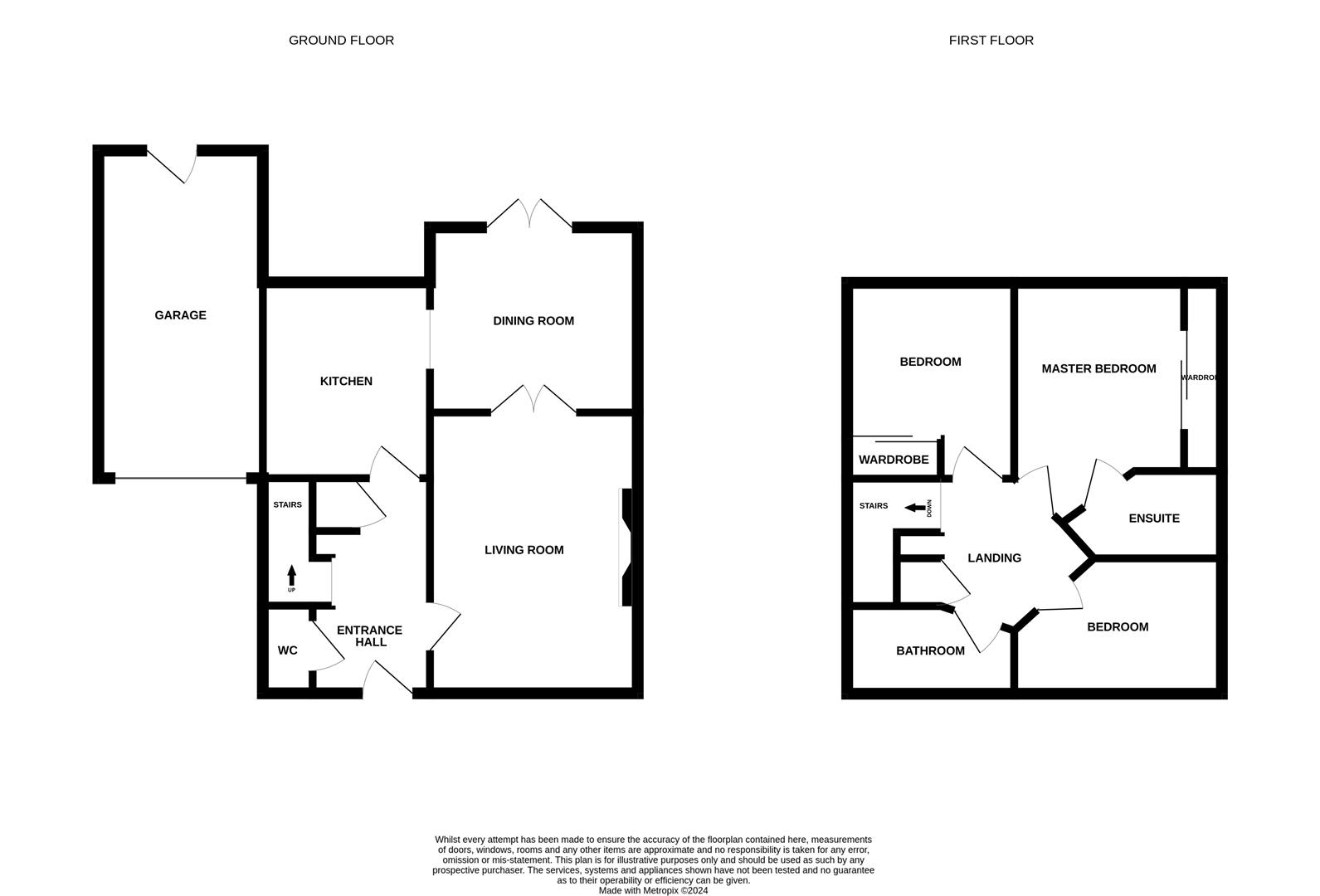Semi-detached house for sale in Lambley Crescent, Seaton Delaval, Whitley Bay NE25
* Calls to this number will be recorded for quality, compliance and training purposes.
Property features
- Semi-detached home
- Lovely Location
- 14ft Lounge
- 11ft Dining Room
- Fitted Kitchen
- 3 Bedrooms
- Family bathroom/en-suite
- Garage & Gardens
- Viewing Recommended
- No upper chain
Property description
****no upper chain****
Pleasantly situated on the ever so popular Wheatridge Park estate offering excellent family accommodation.
Internal viewing is essential to fully appreciate the quality of property on offer. There is a welcoming hallway with access to living room and kitchen, ground floor WC, the living room has a feature fireplace with electric fire, double doors opening to Dining room with space for dining table and chairs, French doors opening to rear garden. Fitted kitchen with the benefit of integrated fridge freezer and dishwasher, gas hob and electric oven.
To the first floor there are three well proportioned bedrooms, master with En-suite, Bedroom 1 and 2 both have fitted robes, family bathroom with White suite of panelled bath, pedestal wash hand basin and low level WC.
Externally there is a garden and driveway leading to garage with up and over door, plumbing for washing machine and space for tumble dryer. To the rear is a further garden which has been fenced, patio, lawn and decking for patio furniture.
Ground Floor Cloaks/Wc
Reception Hallway
Lounge (4.27m 0.61m x 3.25m (14' 2 x 10'8))
Dining Room (3.40m x 2.92m (11'2 x 9'7))
Kitchen (3.07m x 2.49m (10'1 x 8'2))
First Floor Landing
Bedroom 1 (2.82m x 2.62m (excluding robes) (9'3 x 8'7 (exclud)
En-Suite (2.29m x 1.35m (7'6 x 4'5))
Bedroom 2 (3.12m x 2.54m (including wardrobes) (10'3 x 8'4 (i)
Bedroom 3 (3.23m x 2.24m (10'7 x 7'4))
Bathroom/Wc (1.40m x 2.13m (4'7 x 7'0))
Property info
For more information about this property, please contact
ML Estates Ltd, NE25 on +44 191 392 0862 * (local rate)
Disclaimer
Property descriptions and related information displayed on this page, with the exclusion of Running Costs data, are marketing materials provided by ML Estates Ltd, and do not constitute property particulars. Please contact ML Estates Ltd for full details and further information. The Running Costs data displayed on this page are provided by PrimeLocation to give an indication of potential running costs based on various data sources. PrimeLocation does not warrant or accept any responsibility for the accuracy or completeness of the property descriptions, related information or Running Costs data provided here.


























.png)
