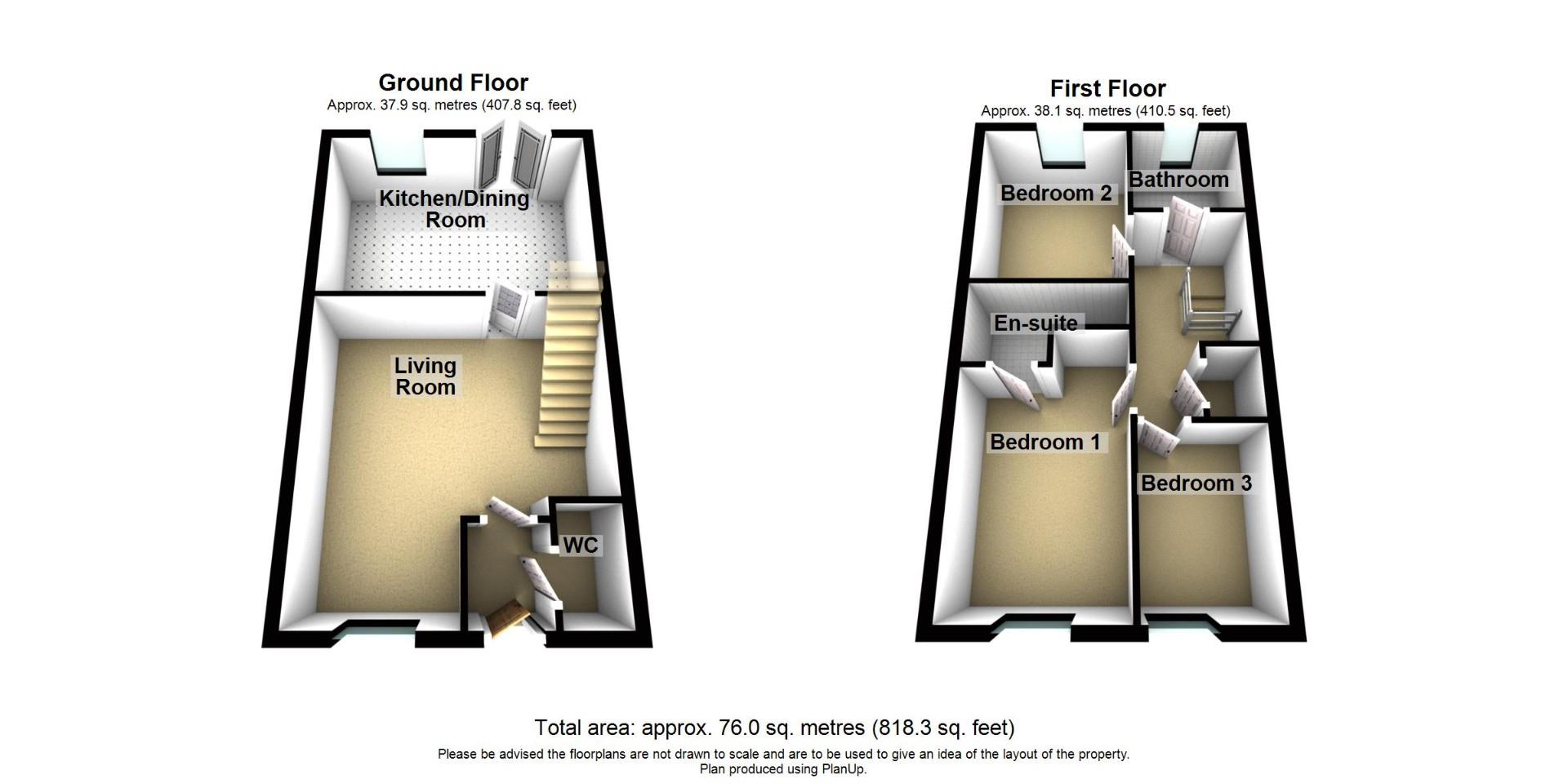Terraced house for sale in Barley Way, New Hartley, Whitley Bay NE25
* Calls to this number will be recorded for quality, compliance and training purposes.
Property description
Signature North East is thrilled to introduce to the market this delightful 3-bedroom terraced home situated in the tranquil area of New Hartley in Whitley Bay. Boasting a south-facing garden, generously proportioned rooms, and an overall ambiance of comfortable living, this property is a true gem. Its location adds to its appeal, being in close proximity to excellent restaurants, the scenic coastline, and reputable schools.
Upon entering this home, you are welcomed into a vestibule, conveniently accompanied by a W.C. This seamlessly leads you to the living room, offering a generous amount of space for any desired furnishings. Continuing your exploration, the impressive open-plan kitchen-dining area unfolds, illuminated by elegant French doors that open to the rear garden. The dining area provides ample space for a family dining table, creating a welcoming atmosphere. The kitchen area is thoughtfully designed with lots of storage space, featuring attractive shaker-style wall and base units. Moreover, it comes equipped with integrated appliances, including an oven and hob, dishwasher and fridge freezer.
Ascending to the first floor, you will find three generous bedrooms, two of which can accommodate a double bed and additional furnishings with ease, while the third offers a versatile space, ready to be transformed to a home office or dressing room depending on your needs. The master bedroom is a standout feature, boasting its own ensuite equipped with a walk-in shower, hand basin, and W.C., providing a private and convenient retreat. Completing this floor is the main bathroom, thoughtfully designed with a bathtub, W.C., and hand basin.
To the rear of the property, a generous garden awaits, predominantly laid with meticulous lawn and complemented by a paved patio area designed for outdoor living. This residence enhances convenience with off-street parking provided by a double driveway.
Living Room (4.92 x 4.64 (16'1" x 15'2"))
Kitchen / Dining Room (4.56 x 3.21 (14'11" x 10'6"))
Wc (1.62 x 0.93 (5'3" x 3'0"))
Bedroom One (4.2 x 2.61 (13'9" x 8'6"))
En Suite (2.61 x 1.36 (8'6" x 4'5"))
Bedroom Two (3.09 x 2.61 (10'1" x 8'6"))
Bedroom Three (2.69 x 1.93 (8'9" x 6'3"))
Bathroom (1.93 x 1.7 (6'3" x 5'6"))
Property info
For more information about this property, please contact
Signature North East, NE26 on +44 191 490 6009 * (local rate)
Disclaimer
Property descriptions and related information displayed on this page, with the exclusion of Running Costs data, are marketing materials provided by Signature North East, and do not constitute property particulars. Please contact Signature North East for full details and further information. The Running Costs data displayed on this page are provided by PrimeLocation to give an indication of potential running costs based on various data sources. PrimeLocation does not warrant or accept any responsibility for the accuracy or completeness of the property descriptions, related information or Running Costs data provided here.






















.png)