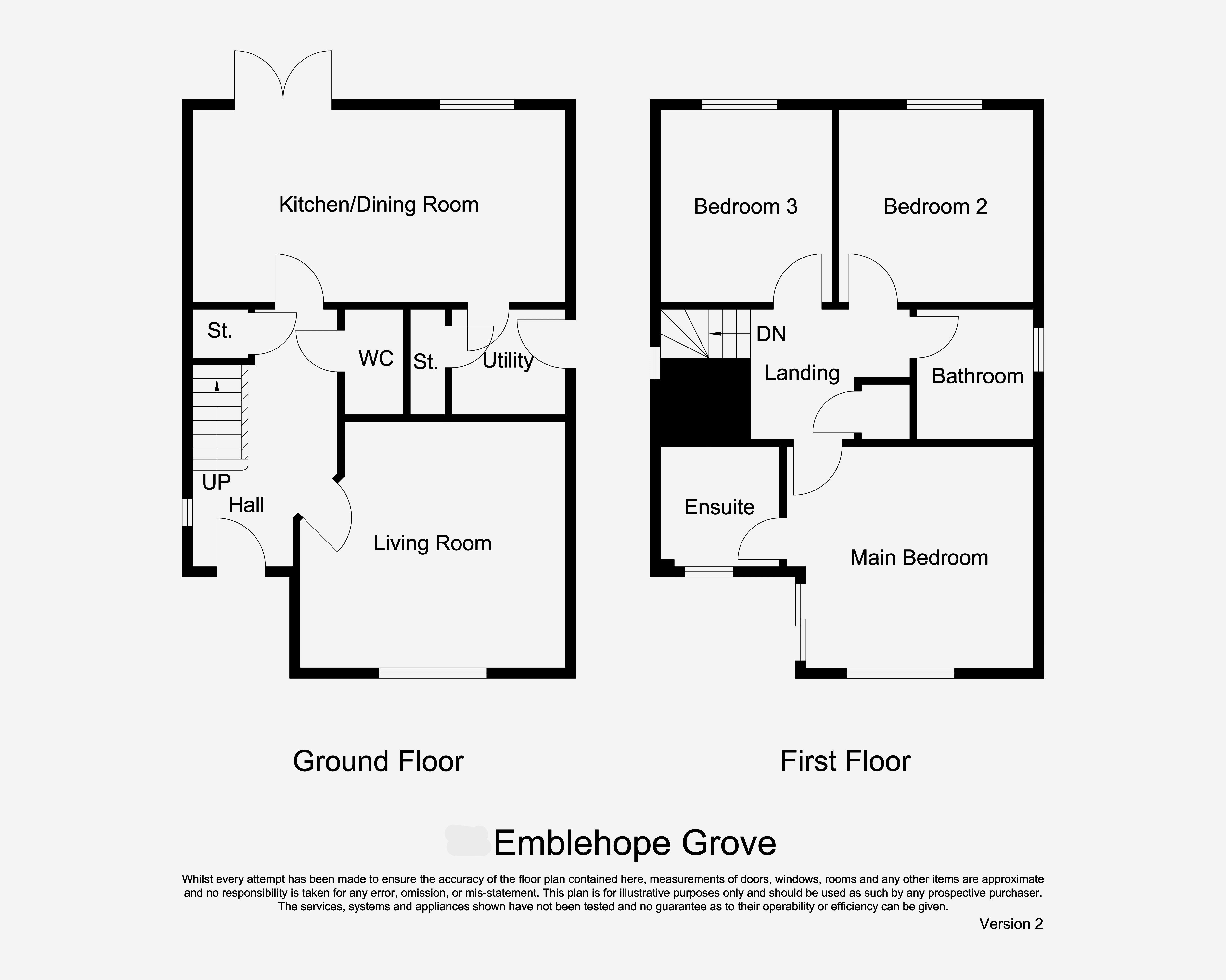Detached house for sale in Emblehope Grove, Blyth NE24
* Calls to this number will be recorded for quality, compliance and training purposes.
Property features
- Stunning Show Home Standard Three Bedroom House
- Sought After Estate
- Downstairs WC And Utility
- Garage And Off Street Parking
- Freehold, Epc Rating B, Council Tax Band C
- En Suite
- Fantastic South East Facing Garden
- Mains Electric, water, Sewerage
- Gas Heating, Fibre Premises Broadband
- Cul De Sac
Property description
Welcome to this stunning three-bedroom detached home that combines style, comfort, and convenience. Nestled in a corner plot in a serene Cul-De-Sac, this property offers a generous living space and a large, beautifully landscaped south east garden, perfect for outdoor relaxation and entertaining.
As you step inside, you'll find a spacious living room with ample natural light, creating a warm and inviting atmosphere. The contemporary kitchen /diner is fully equipped with modern appliances and provides plenty of storage and counter space, ideal for family meals and gatherings. An adjacent utility room adds convenience, making laundry tasks a breeze.
For added convenience, there's a downstairs toilet, ideal for guests and family. The dining area opens directly onto the expansive garden, where you can enjoy alfresco dining or simply soak in the sun. The garden is south east facing ensures plenty of sunlight throughout the day.
Upstairs, you'll discover three comfortable bedrooms, including a spacious master suite with a private En-suite bathroom. The other two bedrooms are generously sized and share gorgeous well appointed family bathroom.
This property also features a garage and off-street parking, providing ample space for vehicles and additional storage. With its fantastic location, easy access to local amenities, schools, and transport links, this home is perfect for families or those seeking a peaceful retreat while still being close to urban conveniences.
Don't miss the opportunity to make this beautiful house your new home. Schedule a viewing today and experience the charm and comfort this property has to offer. Please call or email to arrange your viewing.
Entrance
UPVC entrance door
Entrance hallway
Stairs to first floor landing, double radiator, storage cupboard
Cloaks
Low level WC, hand basin, single radiator
lounge 12’94 (3.89) X 12’06 (3.06) maximum measurements
Double glazed window to front, single radiator
kitchen/dining room 18’04 (5.49) X 9’20 (2.79)
Double glazed window to rear, double radiator, range of wall, floor and drawer units with co-ordinating roll edge work surfaces, co-ordinating sink unit and drainer with mixer tap, electric fan assisted oven, integrated fridge/freezer and dish washer, double glazed patio doors to rear garden
Utility room
Fitted base units, single radiator, plumbed for washing machine, door leading to rear garden and storage cupboard
First floor landing
Loft access
bedroom one 13’05 (3.96) x 10’70 (3.22) maximum measurements into recess
Double glazed window to front, single radiator
En-suite
Double glazed window to front, low level WC, hand basin, shower cubicle, single radiator, part tiling to walls
bedroom two 9’61 (2.90) X 9’61 (2.90)
Double glazed window to rear, single radiator
bedroom three 9’56 (2.870 X 8’22 (2.48)
Double glazed window to rear, single radiator
Bathroom
3 piece suite comprising: Upgraded Jacuzzi panelled bath, wash hand basin set in vanity unit, low level WC, double glazed window to side, single radiator, part tiling to walls
Front garden
Laid mainly to lawn.
Rear garden
Artificial grass, decking, bushes and shrubs, south east facing
Garage
Single
Primary services supply
Electricity: Mains
Water: Mains
Sewerage: Mains
Heating: Gas
Broadband: Fibre (premises)
Mobile Signal Coverage Blackspot: No
Parking: Driveway and garage in separate block
NHBC Guarantee: 8 years remaining
Mining
The property is not known to be on a coalfield and not known to be directly impacted by the effect of other mining activity. The North East region is famous for its rich mining heritage and confirmation should be sought from a conveyancer as to its effect on the property, if any.
Property info
For more information about this property, please contact
Rook Matthews Sayer - Blyth, NE24 on +44 1670 208850 * (local rate)
Disclaimer
Property descriptions and related information displayed on this page, with the exclusion of Running Costs data, are marketing materials provided by Rook Matthews Sayer - Blyth, and do not constitute property particulars. Please contact Rook Matthews Sayer - Blyth for full details and further information. The Running Costs data displayed on this page are provided by PrimeLocation to give an indication of potential running costs based on various data sources. PrimeLocation does not warrant or accept any responsibility for the accuracy or completeness of the property descriptions, related information or Running Costs data provided here.
























.png)
