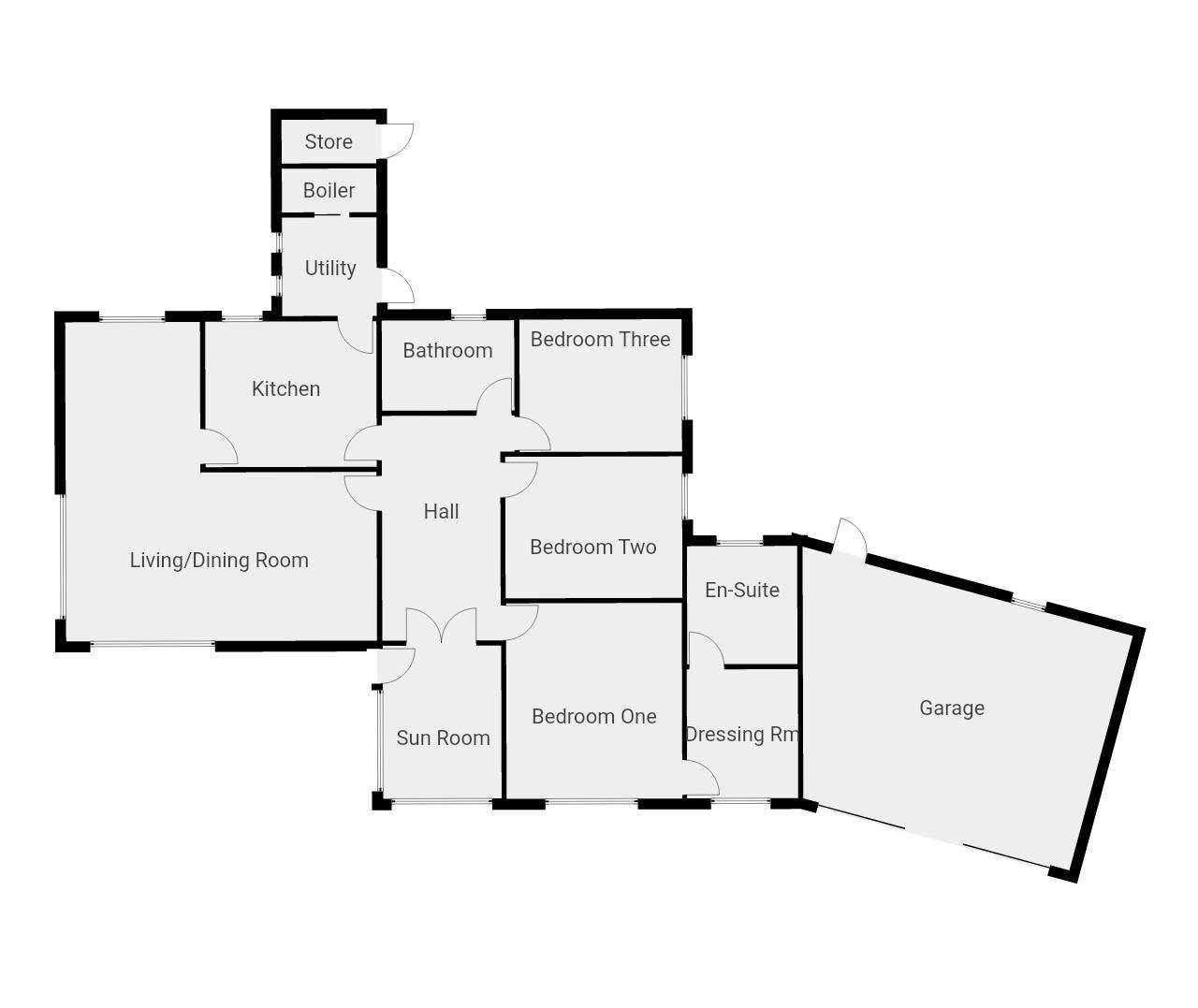Detached bungalow for sale in Reynoldston, Swansea SA3
* Calls to this number will be recorded for quality, compliance and training purposes.
Property features
- Three bedroom detached bungalow
- No Chain
- Sun room to the front aspect
- Bishopston School Catchment
- Contemporary en-suite and dressing room to the main bedroom
- Large private wrap around garden
- Courtyards to the rear
- Store room, double garage, long private driveway
- High demand Gower location
- Expansive L-shaped living/dining room
Property description
A slice of the country life! This spacious three bedroom bungalow not only offers you single-storey living, but also an idyllic lifestyle in one of the most sought after villages in Gower. The Retreat is located in reynoldston, within the Bishopston catchment school zone. This lovely home features generous proportions with an expansive living/dining area, sun room/entrance, kitchen with separate utility, on-trend fully tiled bathroom, three double bedrooms, with the main bedroom featuring a dressing room & en-suite. The design & positioning of the house within the plot, allows for an abundance of natural light and pretty views across the entire garden, particularly from the living spaces.
A long driveway winds its way to the front of the property which features space for several vehicles and a double garage. The garden is incredibly private and the tranquil ambience is accentuated by the neighbouring field, awash with insect/bird life and some fine Gower sheep. The rear garden has several courtyard areas & further lawns, which could make for a fantastic kitchen garden for those inclined towards gardening & growing. The garden has plenty of space for a home office or summerhouse & the garage has further potential for developing additional living quarters (subject to planning, etc.). Call to view this fantastic home now! No chain.
Sun Room/Entrance (3.51 x 2.72 (11'6" x 8'11"))
Bright living space/entrance with an abundance of natural light from the dual aspect windows. Also with wood effect flooring, PVCu front door and double doors into the hallway.
Hallway (4.86 x 2.42 (15'11" x 7'11"))
Well proportioned hallway, with wood effect flooring, radiator and dual storage cupboards.
Living/Dining Room (7.14 x 7.13 widest (23'5" x 23'4" widest))
Expansive living room with designated dining area and an inviting, relaxed lounge space, with triple aspect PVCu windows with leafy views across the whole garden. The room is also big enough to incorporate a study/home office set up. With fitted carpet, dual radiators and further door through to the kitchen.
Kitchen (3.93 x 3.34 (12'10" x 10'11"))
The kitchen is fully fitted with a range of wall & base units, including a tall pull-out larder cupboard, all in a soft cream palette, with contrasting granite worktops and stainless steel sink. Well equippped with an integral fridge freezer, dishwasher, oven, hob & extractor. Also featuring PVCu windows with views to the rear garden, radiator, tiled flooring and door to the utility room.
Utility Room (2.26 x 2.17 (7'4" x 7'1"))
Tiled flooring, dual PVCu windows & external door and futher internal door to the boiler cupboard. Fitted with both wall & base units & worktop/stainless steel sink with space for several appliances.
Bathroom (3.04 x 2.07 (9'11" x 6'9"))
Deluxe contemporary fully tiled bathroom, featuring PVCu windows, heated towel rail, shower over bath, dual sink/storage combination unit and WC.
Bedroom One (4.49 x 4.23 (14'8" x 13'10"))
Main double bedroom, with triple built in wardrobes, fitted carpet, radiator, PVCu windows to the front garden and door to the dressing room.
Dressing Room (2.96 x 2.28 (9'8" x 7'5"))
Fantastic dressing room, well quipped with built in storage, radiator, fitted carpet and PVCu windows to the front garden aspect.
En-Suite Bathroom (2.71 x 2.53 (8'10" x 8'3"))
Second on-trend fully tiled bathroom, accessed from the dressing room, with PVCu windows, dual heated towel rails, easy access walk-in shower and dual sink/storage unit.
Bedroom Two (4.06 x 3.25 (13'3" x 10'7"))
Second double bedroom, comprising fitted carpet, radiator and PVCu windows to the rear aspect.
Bedroom Three (3.63 x 3.04 (11'10" x 9'11"))
Third double bedroom, with fitted carpet, radiator and PVCu windows to the rear aspect.
External
The property features a large private wrap around garden, mostly lawned, with front aspect patio and courtyards to the rear. A long driveway winds its way to the home, accentuating the tranquil nature of the surrounding area. There's plenty of parking available and a double garage. Gardeners will appreciate the large scope for creativity and even for the addition of a home office or summerhouse. Rear courtyards & lawns would also be perfect for a kitchen garden. Located in Reynoldston, an idyllic Gower village, perfectly located for exploring Gower's famous coastal areas. The village has a post office, shop, medical center and the the renowned King Arthur Public House & Hotel. Gower is the UK's first designated Area of Outstanding Natural Beauty, with miles of unspoilt beaches, coastal paths, cliffs & woodland walk to explore. The M4 motorway and Swansea city centre are a 25 minute drive from the Village. Another benefit to this home is that it is within the Bishopston Comprehensive catchment area.
Property info
For more information about this property, please contact
Smiths Sales & Lettings, SA2 on +44 1792 925711 * (local rate)
Disclaimer
Property descriptions and related information displayed on this page, with the exclusion of Running Costs data, are marketing materials provided by Smiths Sales & Lettings, and do not constitute property particulars. Please contact Smiths Sales & Lettings for full details and further information. The Running Costs data displayed on this page are provided by PrimeLocation to give an indication of potential running costs based on various data sources. PrimeLocation does not warrant or accept any responsibility for the accuracy or completeness of the property descriptions, related information or Running Costs data provided here.




















































.png)
