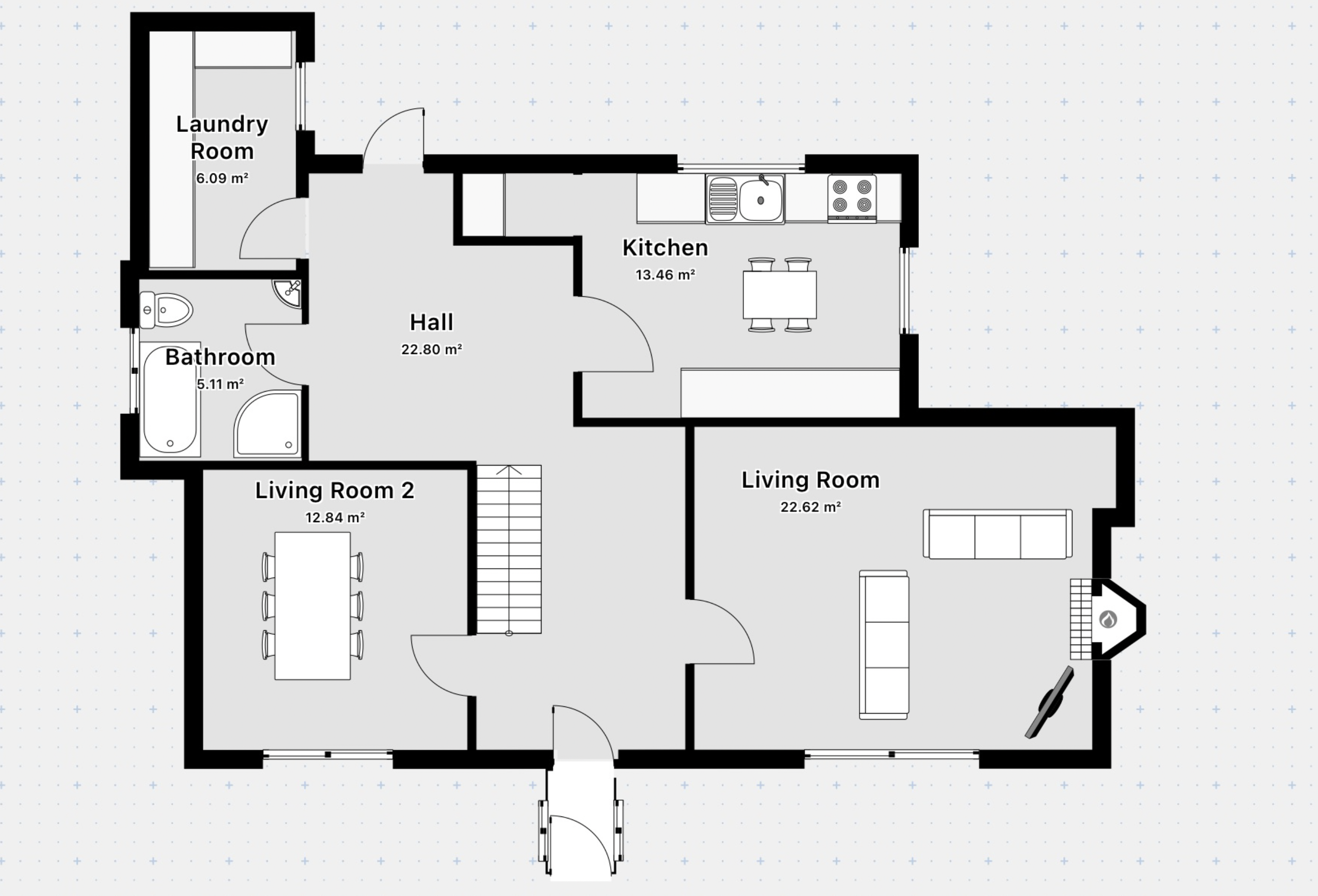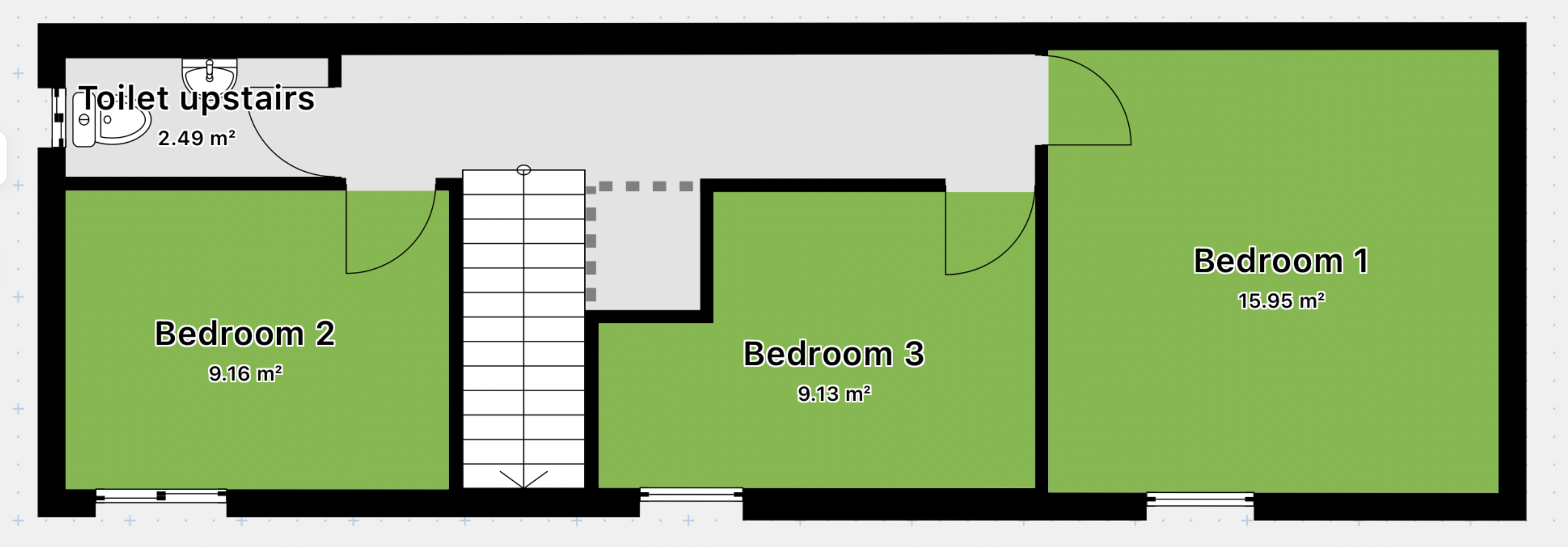Detached house for sale in Reynoldston, Swansea SA3
* Calls to this number will be recorded for quality, compliance and training purposes.
Property features
- 1/3 Acre of grounds
- Solar panels supplying an income on top of usage
- Beautiful Surroundings of Gower. (aonb)
- Wood floors
- Wood Burner with open fireplace
- Double garage
- Off street parking
- An award winning pub nearby as well a General Store and Post Office.
- Wishing easy reach of world class beaches and views.
Property description
The house features three bedrooms, offering a comfortable and inviting retreat. A well-appointed bathroom ensures practicality and rustic charm. The property is centrally heated using lpg and is backed up by a log burner, providing additional warmth and ambience during colder evenings. Solar Panels provide not only power but also additional income to the property. Making it the perfect spot to unwind.
The heart of this property lies in its 1/3-acre garden, adorned with established shrubs and trees and periodically enhanced d by the flow of a stream. A stone built shed adjoins the house and a detached greenhouse within the grounds together with brick built compost areas and an original ‘Ty Bach” to the rear of the garden. Marvel at stunning views of Devon, adding an extra layer of beauty to the surroundings.
A double garage with electric up & over door provides convenient parking and additional storage, while the driveway accommodates two cars, ensuring ease of access for both residents and visitors.
The two reception rooms offer versatile spaces for entertainment, dining, or even a home office.
Surrounded by local amenities, Reynoldston village boasts an award-winning pub, a post office, and a general store, providing residents with the convenience of nearby essentials and a vibrant community atmosphere.
This charming property not only offers a comfortable and picturesque home but also provides a unique opportunity to be part of the rich local history. With its blend of historical significance, modern amenities and stunning natural surroundings, this is a rare gem in the heart of the Gower Peninsula.
Porch 1.33 x 0.9m
Stable door to front, windows both sides and wooden/glass door to house.
Living Room - 5.2 x 4.2m
window to front with window seat. Carpet to floor. Log Burner in open fire place with slate hearth.
Alcove to left of fireplace. Exposed beams to ceiling.
2nd Reception - 3.48 x 3.69 m
Currently used as an extra bedroom. Exposed beams to ceiling. Window to front and window seat. Radiator to wall.
Kitchen- 4.18 x 3.22m
Electric oven ( Neff) Electric hob. Sink single bowl with double drainer. Shaker style units and tiled floor. Integrated fridge/freezer.
Bathroom - 2.39 x 2.14m
Bath. Separate shower cubicle. Toilet/sink. Lino style flooring and tiles half way up around the room. Window to side.
Utility - 1.93 x 3.15 m
Washing machine and tumble dryer. Selection of units and worktop. Lpg Boiler. (Ideal Brand) fitted very recently.
Bed 1 - 4m x 4m
Window to front, painted floorboard finish to floor. Radiator to wall.
Bed 2 - 2.67m x 2.5m
Window to front, Painted grey floorboard finish. Radiator to wall.
Bed 3 - 3.9m x 2.65m
Window to front, Painted grey floorboard finish. Radiator to wall. Slight L shape to room.
Upstairs toilet and sink 2.35m x 1.06m
Solar Panels and lpg Heating by automated delivery.
Freehold.
Property info
For more information about this property, please contact
Shepherd Homes, SA3 on +44 1792 925270 * (local rate)
Disclaimer
Property descriptions and related information displayed on this page, with the exclusion of Running Costs data, are marketing materials provided by Shepherd Homes, and do not constitute property particulars. Please contact Shepherd Homes for full details and further information. The Running Costs data displayed on this page are provided by PrimeLocation to give an indication of potential running costs based on various data sources. PrimeLocation does not warrant or accept any responsibility for the accuracy or completeness of the property descriptions, related information or Running Costs data provided here.
















































.png)
