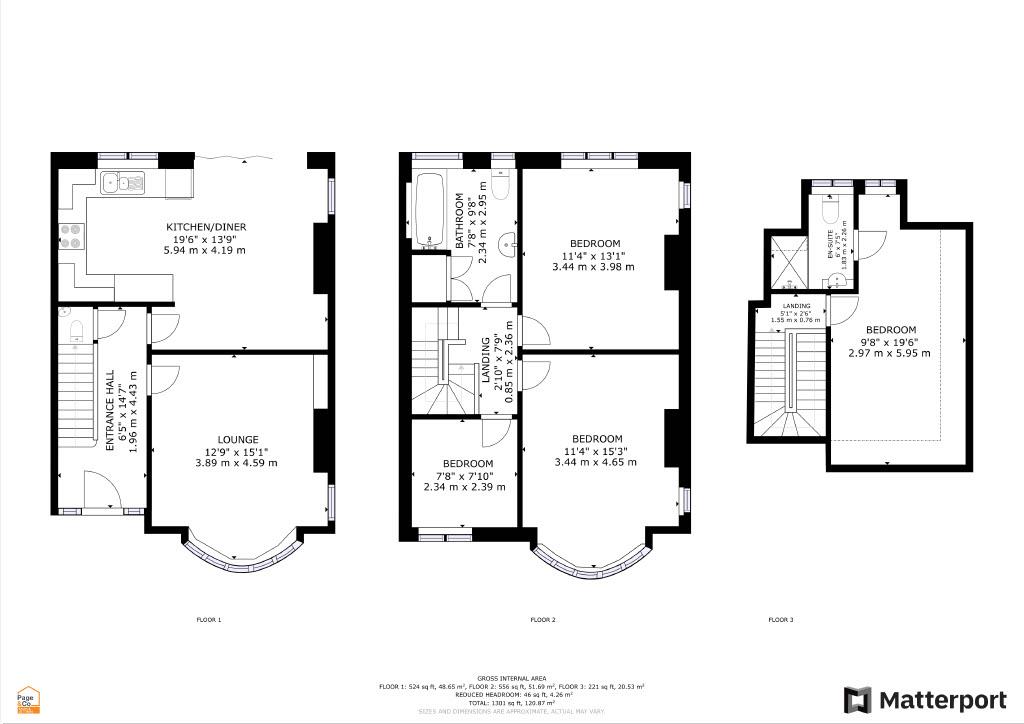Semi-detached house for sale in Nunnery Road, Canterbury CT1
* Calls to this number will be recorded for quality, compliance and training purposes.
Property features
- Freshly Decorated
- Generous South Facing Garden
- Driveway Parking
- Character
- Two Bathrooms
- Downstairs WC
- No Forward Chain
- Short Walk to City Centre
- Close to Kent & Canterbury Hospital
- Close to Excellent Secondary and Primary Schools
Property description
Page & Co are excited to bring this attractive 1920's semi-detached family home to the market. The property is located in an excellent position in Canterbury's desirable south side, within walking distance to highly regarded secondary schools and both the Kent and Canterbury, and Chaucer Hospitals. This lovely property boasts spacious accommodation over three floors, driveway parking and a generous south-facing garden. It is offered to the market with no forward chain and has just been freshly decorated throughout.
The property is set back from the road and has a brick paved driveway which offers parking for two cars. There is a charming arched porch which nicely frames the entrance door, opening into a spacious hallway. Downstairs to the front, you will find a good-sized lounge which features a large bay window and alcove storage either side of the chimney breast and to the rear, there is a wonderful family kitchen diner with tri-fold doors out to the garden. This is a lovely spot for enjoying quality time with family and friends, and the direct access onto the decking and south-facing garden makes it ideal for summer days.
The kitchen is sleek and contemporary in design, with white gloss units and a solid wood worktop. Integrated appliances include a fridge/freezer, dishwasher, neff oven and a Bosch induction hob. There is also space under the counter for a washing machine. Lastly on the ground floor, there is a WC and storage underneath the stairs.
Stairs rise to the first-floor landing, with high quality wooden doors leading to three bedrooms and a family bathroom. On this floor, you have two very large double bedrooms, and the third bedroom is a large single. The family bathroom is also very spacious, again with a sleek and relaxing design which includes a bath with a shower over with a built-in ceramic tiled shelf. There is a large built-in storage cupboard ideal perfect for towels, linens and toiletries.
The current owners have extended into the loft to create a fourth bedroom and en-suite shower room. The en-suite is lovely, and in the same design as the family bathroom, with a double shower unit with a rainfall shower head.
Outside:
It is rare for a property so close to the City Centre to have such a decent sized garden. It enjoys a southerly aspect so gets plenty of sunshine. There is a decked patio area and the rest is laid to lawn, with a pathway leading to the end of the garden. The garden presents a great opportunity for someone who loves gardening, to restore it to its original glory. There are currently a variety of mature shrubs and trees, with raised beds ready to be planted up for the spring.
The property is being sold with no forward chain so you can easily be in and settled for summer and the next school year. Please call Page & Co to arrange your viewing.
Lounge - 12'9" (3.89m) x 15'1" (4.6m)
Kitchen/Diner - 19'6" (5.94m) x 13'9" (4.19m)
Downstairs WC
Bedroom One - 11'4" (3.45m) x 15'3" (4.65m)
Bedroom Two - 11'4" (3.45m) x 13'1" (3.99m)
Bedroom Three - 7'8" (2.34m) x 7'10" (2.39m)
Family Bathroom - 7'8" (2.34m) x 9'8" (2.95m)
Bedroom Four - 9'8" (2.95m) x 19'6" (5.94m)
En-suite Shower Room
Notice
Please note we have not tested any apparatus, fixtures, fittings, or services. Interested parties must undertake their own investigation into the working order of these items. All measurements are approximate and photographs provided for guidance only.
Property info
For more information about this property, please contact
Page & Co Property Services, CT1 on +44 1227 319514 * (local rate)
Disclaimer
Property descriptions and related information displayed on this page, with the exclusion of Running Costs data, are marketing materials provided by Page & Co Property Services, and do not constitute property particulars. Please contact Page & Co Property Services for full details and further information. The Running Costs data displayed on this page are provided by PrimeLocation to give an indication of potential running costs based on various data sources. PrimeLocation does not warrant or accept any responsibility for the accuracy or completeness of the property descriptions, related information or Running Costs data provided here.




























.png)

