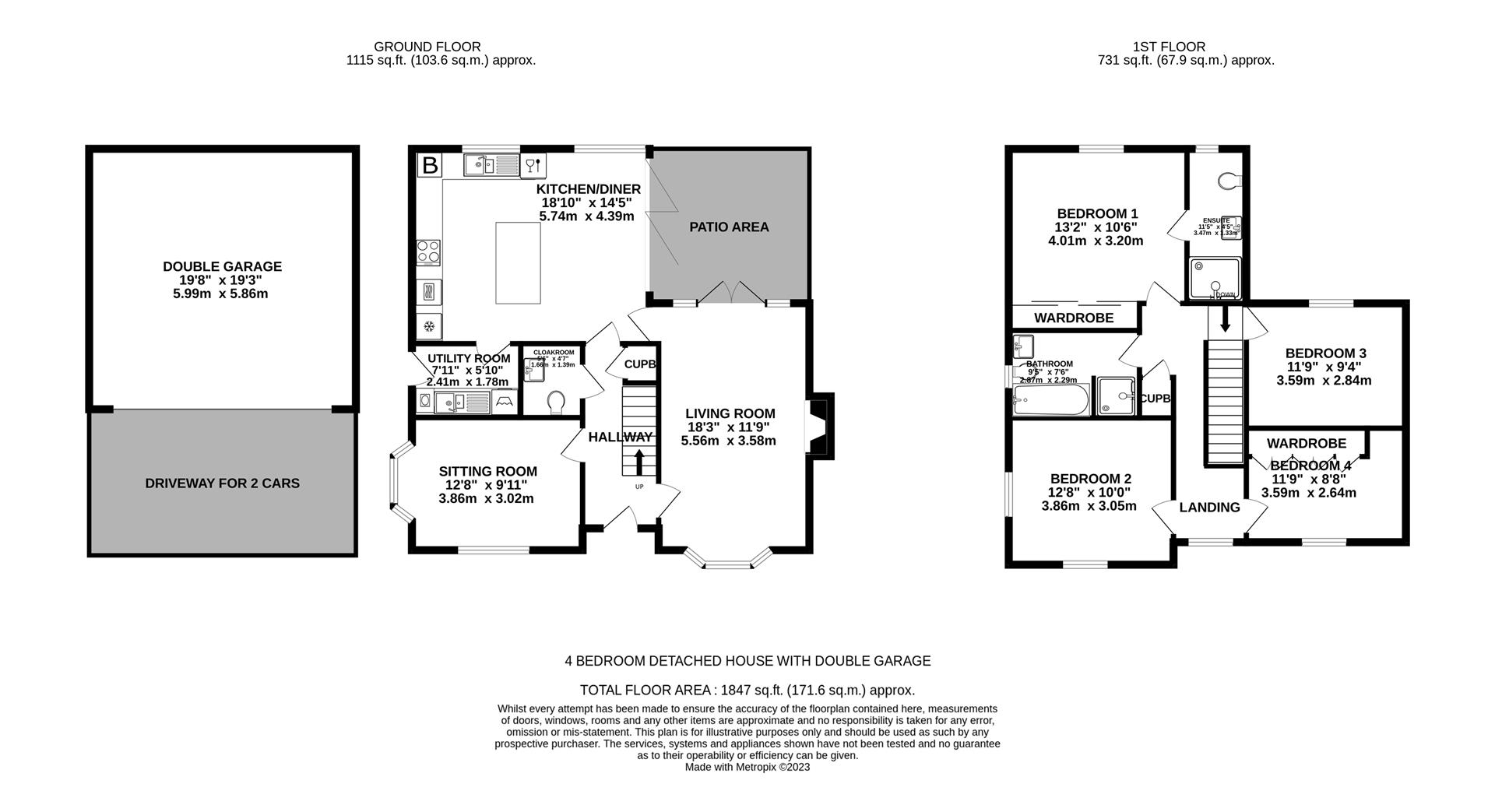Property for sale in Lillybank Crescent, Battle TN33
* Calls to this number will be recorded for quality, compliance and training purposes.
Property features
- Immaculately presented.
- Detached double garage.
- Formerly The Show House.
- Off-road parking.
- High specification finish.
- West facing rear garden.
- Stunning kitchen diner.
- Battle Station - 15 min walk.
- 2 Receptions.
- Great location.
Property description
Stunning 4 bedroom detached property in the heart of 1066 country and within a short walk of Battle high street. This immaculately presented home, finished to a very high specification was the original show house for this development. Comes with the remainder of a 10 year Premier warranty.
This beautiful home features a stylish open plan kitchen diner, ideal for family living and entertaining friends. Features integrated appliances, an island with electrical points and storage underneath plus tri-fold doors to west facing patio and garden. Separate utility room. Throughout the house are sockets with usb ports, deep pile carpet to all main areas, double glazing and gas central heating. To the rear of the property is a large detached double garage with block paved off-road parking for 2 cars.
Battle high street with a variety of independent retailers, restaurants and bars is within walking distance. For the children, Battle Recreation ground is just a short walk away. Schools covering all ages are close by. Battle Station with mainline services to London is a short drive or a 15-20 minute walk. 5 minutes to the A21. Great location.
Dimensions Supplied
All dimensions supplied are approximate and to be used for guidance purposes only. They do not form part of any contract. No systems or appliances have been tested. Kitchen appliances shown on the floor plan are for illustration purposes only and are only included if integrated, built-in or specifically stated.
Hallway
Security alarm panel.
Storage cupboard.
Karndean wood-effect flooring.
Stairs to 1st floor.
Sitting Room (3.86m'' x 3.02m'' (12'8'' x 9'11''))
Dual aspect.
Double glazed window to side of property.
Double glazed window to front of property.
Living Room (5.56m'' x 3.58m'' (18'3'' x 11'9''))
Feature fireplace with wood-burning stove.
Double glazed bay window to front of property.
Double glazed French doors to patio area.
Carpet.
Kitchen Diner (5.74m'' x 4.39m'' (18'10'' x 14'5''))
Stylish kitchen.
Integrated fridge freezer.
Integrated dishwasher.
Induction hob.
Built-in double oven.
Wall mounted Gas Combination boiler.
Island with power points, usb port and cupboards underneath.
Dual aspect.
Trifold doors to patio area.
Double glazed windows to rear garden.
Karndean wood-effect flooring.
Utility Room (2.41m'' x 1.78m'' (7'11'' x 5'10''))
Space for tumble drier.
Plumbing for washing machine.
Sink.
Cupboards and worktops.
Door to side of property.
Karndean wood-effect flooring.
Cloakroom (1.78m'' x 1.35m'' (5'10'' x 4'5''))
WC
Basin with vanity unit.
Karndean wood-effect flooring.
Stairs From Hallway To 1st Floor
Landing
Hatch to loft space.
Cupboard for storage.
Double glazed window to front of property.
Carpet.
Bedroom 1 (4.01m'' x 3.20m'' (13'2'' x 10'6''))
Measurement excludes built-in wardrobes.
Double glazed window to rear of property.
Carpet.
Far reaching views.
Ensuite Shower Room (3.18m'' x 1.42m'' (10'5'' x 4'8''))
Shower cubicle.
WC
Basin with vanity unit.
Opaque double glazed window to rear of property.
Karndean wood-effect flooring.
Bedroom 2 (3.86m'' x 3.05m (12'8'' x 10'))
Dual aspect.
Double glazed window to front of property.
Double glazed window to side of property.
Carpet.
Bedroom 3 (3.58m'' x 2.84m'' (11'9'' x 9'4''))
Double glazed window to front of property.
Carpet.
Bedroom 4 (3.58m'' x 2.64m'' (11'9'' x 8'8''))
Double glazed window to rear of property.
Carpet.
Family Bathroom (2.87m'' x 2.29m'' (9'5'' x 7'6''))
Bath
Shower cubicle.
WC
Basin with vanity unit.
Opaque double-glazed window to side of property.
Karndean wood-effect flooring.
Detached Double Garage (5.99m'' x 5.87m'' (19'8'' x 19'3''))
Power points.
Electric up and over door.
Block-paved driveway for 2 cars.
Front Of Property
Planted borders.
Area of lawn.
Hedging.
Path to front door.
Side Of Property
Door to utility room.
Planted borders.
Rear Of Property
Large “L Shaped” garden laid mainly to lawn.
West facing.
Patio area.
Section for planting.
External lighting.
External tap.
External power supply.
Gate to block-paved driveway and garage.
Property info
For more information about this property, please contact
Home & Castle Estate Agents, BN26 on +44 1323 916677 * (local rate)
Disclaimer
Property descriptions and related information displayed on this page, with the exclusion of Running Costs data, are marketing materials provided by Home & Castle Estate Agents, and do not constitute property particulars. Please contact Home & Castle Estate Agents for full details and further information. The Running Costs data displayed on this page are provided by PrimeLocation to give an indication of potential running costs based on various data sources. PrimeLocation does not warrant or accept any responsibility for the accuracy or completeness of the property descriptions, related information or Running Costs data provided here.
















































.png)
