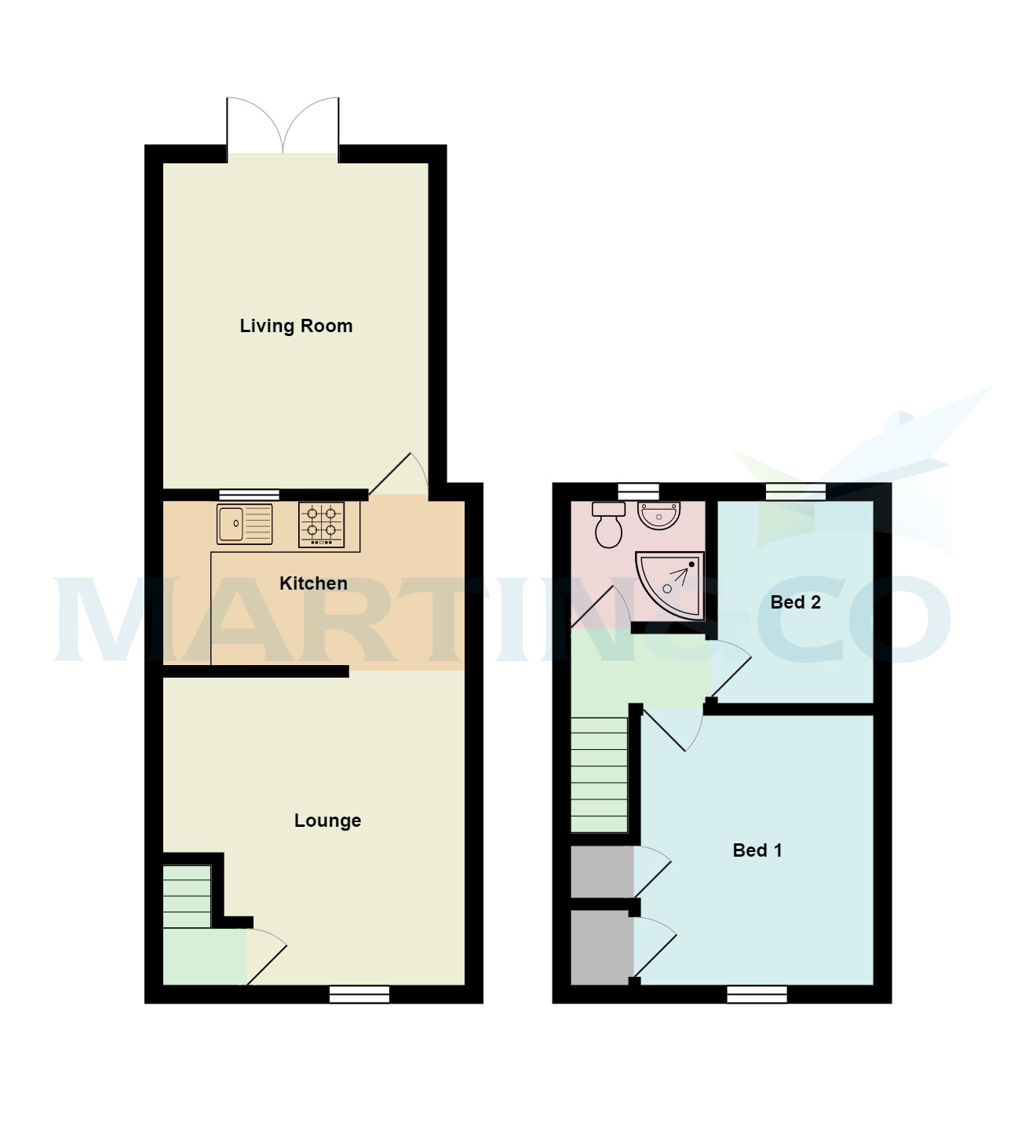Semi-detached house for sale in Monteith Place, Castle Donington, Derby DE74
* Calls to this number will be recorded for quality, compliance and training purposes.
Property features
- Offered for sale with no onward chain
- Cul de sac location
- Lounge, kitchen and dining/sitting room
- Two bedrooms and shower room
- Large plot
- Ample off road parking & garage
- Gas fired central heating system
- Double glazing to windows
- Ideal for the first time buyer
- High standard of local amenities
Property description
Offered for sale with no onward chain - ideal first purchase - large plot - ample parking. Situated within this ever popular cul de sac location, the subject property offers extended gas centrally heated accommodation that includes entrance hall, lounge, kitchen, dining/sitting room, two bedrooms and shower room. Large enclosed garden to the rear.
The property and village Situated at the head of this small cul de sac, the subject property is a well presented semi detached home that enjoys extended ground floor accommodation and is offered for sale with no onward chain. The property briefly comprises entrance hall, lounge, kitchen and dining/sitting room. To the first floor two bedrooms and shower room. Externally, and a real feature of the property is the large plot, which incorporated ample off road parking, garage, summerhouse and shed. An ideal first purchase.
Castle Donington itself is a highly popular town with an excellent standard of amenities including schooling at all levels, easy access to the national motorway network plus Parkway railway station and East Midlands airport. The vibrant and bustling town centre of Market Street and Borough Street is host to a number of independent cafes, bars, restaurants and boutique shops. A truly delightful place to live.
Ground floor
entrance hall With stairs rising to the first floor. Central heating radiator.
Lounge 13' 2" x 12' 11" Maximum (4.01m x 3.94m maximum) Narrowing to 9' 10". With double glazed window to the front elevation, central heating radiator, coal effect electric fire, laminate flooring.
Kitchen 12' 10" x 7' 2" (3.91m x 2.18m) With a floor to ceiling pull out unit and a second corner unit with revolving shelves providing storage. Granite work surfaces, Plumbing for dishwasher and washing machine, four ring hob, electric oven, space for fridge/freezer, white butler style sink.
Dining/sitting room 13' 5" x 11' 5" (4.09m x 3.48m) With double glazed double doors opening to the rear garden, double glazed window to the side elevation, fitted gas fire, bespoke fitted bookcases, laminate flooring.
First floor
landing
bedroom one 12' 1" x 9' 10" (3.68m x 3m) With double glazed window to the front elevation, central heating radiator, two in built wardrobes (one including the Ideal central heating boiler which was installed in 2021 and has a regular service history). Bedroom furniture to include fitted wardrobes and drawers.
Bedroom two 8' 5" x 6' 7" (2.57m x 2.01m) Currently utilised as a dressing room. Double glazed window to the rear elevation, central heating radiator. Fitted wardrobes and hanging rail.
Shower room Comprising a suite in white of wash hand basin with storage beneath, W.C. Walk in cubicle housing the electric shower. Granite counter tops with storage beneath, Chrome style heated towel rail, opaque double glazed window to the rear elevation, tiled walls and floor.
Outside The property is situated at the head of this small cul de sac and is set back from the road behind a lawned fore garden. Adjacent pressed concrete drive provides ample off road parking and via a set of gates leads through to the detached garage 12' 2" x 8' 1"which has light and power supplies. To the rear is a good sized enclosed garden with shaped lawn, an area of patio, summerhouse (with power supply) and shed. External cold water supply. There is an interim gate with metal fence that was constructed to allow the driveway to be closed to the rear garden if required. External lights to drive and rear doors, wiring and camera for CCTV.
Property info
For more information about this property, please contact
Martin & Co Derby, DE1 on +44 1332 494507 * (local rate)
Disclaimer
Property descriptions and related information displayed on this page, with the exclusion of Running Costs data, are marketing materials provided by Martin & Co Derby, and do not constitute property particulars. Please contact Martin & Co Derby for full details and further information. The Running Costs data displayed on this page are provided by PrimeLocation to give an indication of potential running costs based on various data sources. PrimeLocation does not warrant or accept any responsibility for the accuracy or completeness of the property descriptions, related information or Running Costs data provided here.

























.png)
