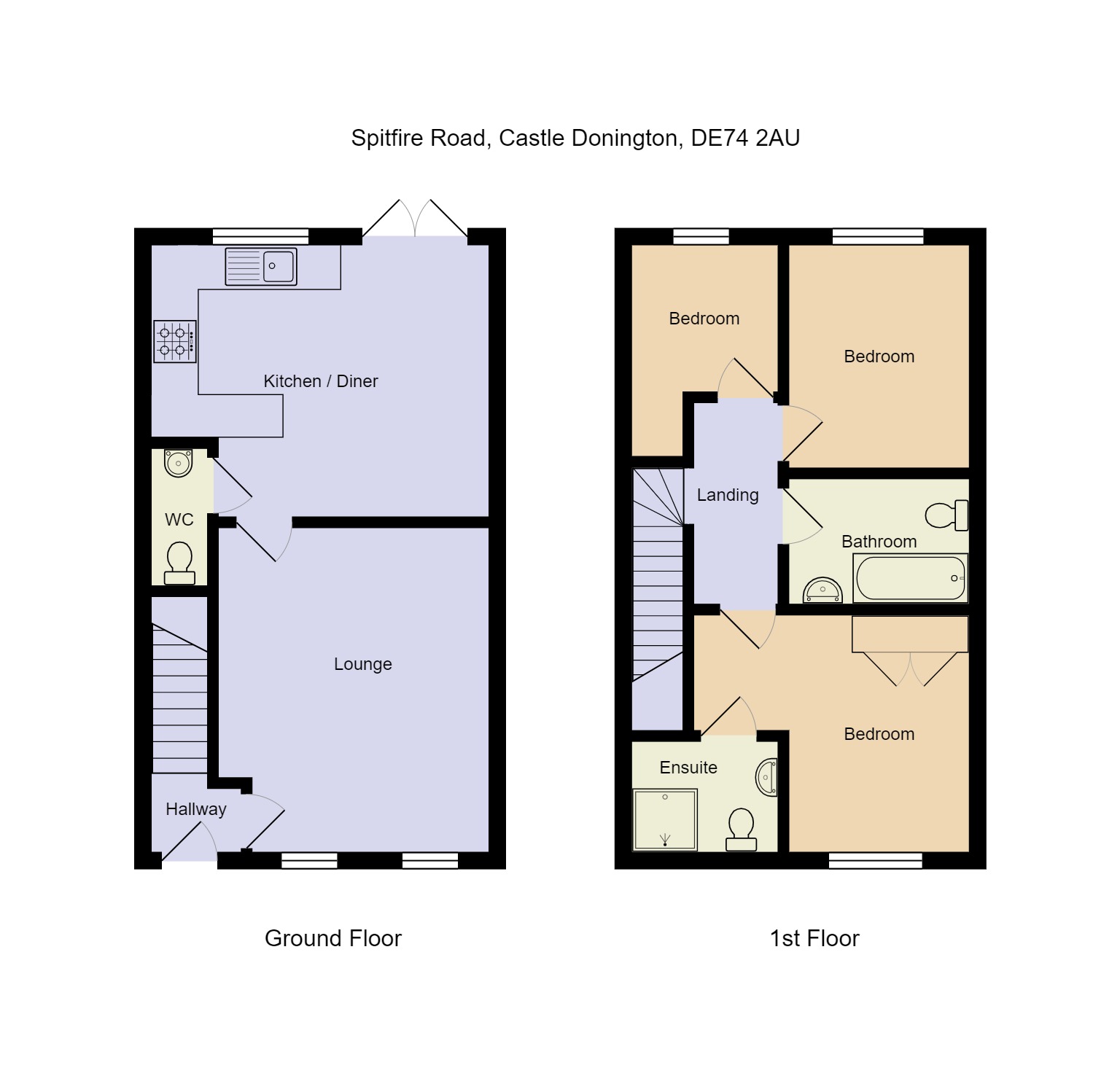Terraced house for sale in Spitfire Road, Castle Donington, Castle Donington, Derby DE74
* Calls to this number will be recorded for quality, compliance and training purposes.
Property features
- Modern Miller Homes built town house
- Overlooking a green area to the front
- Three bedrooms, master with en-suite shower room
- Off road parking and garage
- Entrance hall, lounge and guest cloakroom
- Kitchen with integrated appliances
- Gas fired central heating system
- Private, easily maintainable rear garden
- High standard of local amenities
- An ideal first purchase
Property description
Well presented miller homes built town house - overlooking A green area to the front elevation - an ideal first time purchase. Built to the appealing Stretton design by Miller Homes is this modern town house which enjoys accommodation including entrance hall, lounge, guest cloakroom and dining kitchen, To the first floor three bedrooms (master en-suite) and bathroom.
The property and village Situated within the ever popular Spitfire Road development is this attractively presented modern town house built to the Stretton design by Miller Homes. Overlooking a green area to the front elevation and with parking plus a garage to the rear, accommodation briefly includes entrance hall, lounge, guest cloakroom and dining kitchen. To the first floor three bedrooms (master with en-suite shower room) and bathroom. Easily maintainable and private garden to the rear.
Castle Donington itself is a highly popular town with an excellent standard of amenities including schooling at all levels, easy access to the national motorway network plus Parkway railway station and East Midlands airport. The vibrant and bustling town centre of Market Street and Borough Street is host to a number of independent cafes, bars, restaurants and boutique shops. A truly delightul place to live.
Accommodation
ground floor
entrance hall Accessed via a composite entrance door. Stairs rising to the first floor, central heating radiator.
Lounge 14' 4" x 12' (4.37m x 3.66m) With dual uPVC framed double glazed window overlooking the green area to the front elevation. Central heating radiator.
Guest cloakroom Comprising a suite in white of wash hand basin with storage beneath, W.C. Central heating radiator, extractor fan.
Dining kitchen 15' x 12' (4.57m x 3.66m) Narrowing to 8' 5".Including a range of units at eye and base level providing work surface, storage and appliance space. Integrated appliances including four ring gas hob with extractor hood over, electric oven, fridge freezer and dishwasher. UPVC framed patio doors opening to the landscaped rear gardens, uPVC framed double glazed window to the rear elevation, central heating radiator, concealed wall mounted central heating boiler, quality flooring.
First floor
landing With airing cupboard and access to the insulated roof space.
Master bedroom 10' 1" x 8' 4" (3.07m x 2.54m) Narrowing to 8' 4". With uPVC framed double glazed window to the front elevation, central heating radiator and fitted wardrobes. En-suite shower room leading off.
En-suite shower room Including a suite in white of wash hand basin and W.C. Walk in cubicle housing the mains fed shower with hand held attachment and rainfall shower head fitting. Chrome style heated towel rail. Part tiled walls, extractor fan.
Bedroom two 10' 5" x 7' 9" (3.18m x 2.36m) With uPVC framed double glazed window to the rear elevation. Central heating radiator.
Bedroom three 7' 1" x 6' 11" (2.16m x 2.11m) Extending to 9'. With uPVC framed double glazed window to the rear elevation. Central heating radiator.
Bathroom Comprising a suite in white of panelled bath with Mira electric shower over, wash hand basin with storage beneath, W.C. Central heating radiator, tiled floor, extractor fan.
Outside The property is set back from the pavement behind a narrow strip of garden. To the rear a private, easily maintained landscaped garden with gate accessing through to the parking and garage 18' 52 x 8' 3" with double opening timber doors.
Note The garage is leasehold, the lease commenced on 1st January 2013 for a period of 250 years with a nominal ground rent. There is an annual management service charge for the upkeep of the communal courtyard and parking area paid in two installments and we are advised this is around £106.00 per installment .
Property info
For more information about this property, please contact
Martin & Co Derby, DE1 on +44 1332 494507 * (local rate)
Disclaimer
Property descriptions and related information displayed on this page, with the exclusion of Running Costs data, are marketing materials provided by Martin & Co Derby, and do not constitute property particulars. Please contact Martin & Co Derby for full details and further information. The Running Costs data displayed on this page are provided by PrimeLocation to give an indication of potential running costs based on various data sources. PrimeLocation does not warrant or accept any responsibility for the accuracy or completeness of the property descriptions, related information or Running Costs data provided here.



























.png)
