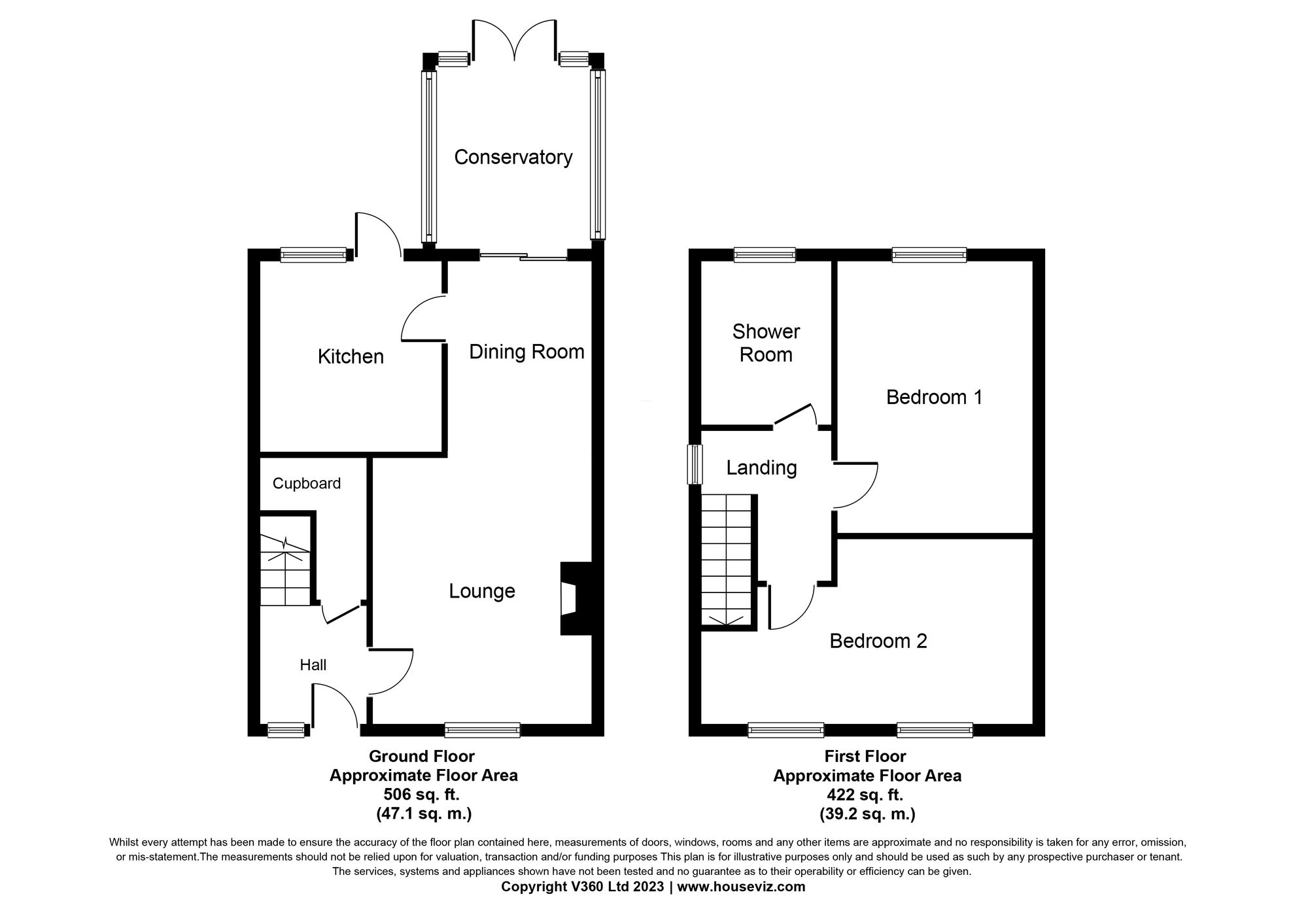Semi-detached house for sale in Parklands, Broxburn EH52
* Calls to this number will be recorded for quality, compliance and training purposes.
Property features
- Stylishly presented Two Double Bedroom Semi-Detached (formerly 3 Bedrooms converted to 2 Doubles)
- Spacious Lounge with stylish solid wood engineered flooring
- Conservatory to the rear with French doors leading directly to the garden
- Modern fitted Kitchen
- Contemporary designed Shower Room
- Driveway parking for the family with carport area
- Detached single garage
- Quiet well regarded location offering excellent commuter links
Property description
Unexpectedly back on the market
Stylishly presented and thoughtfully converted, this was formerly a Three Bed semi which the seller changed to a two-bedroom semi-detached house which accordingly offers comfortable living in a quiet and well-regarded location. With solid wood engineered flooring throughout the spacious lounge and lower hallway, this welcoming space is perfect for entertaining. The conservatory at the rear of the property boasts French doors, providing direct access to the private garden. The modern fitted kitchen is equipped with all the necessary appliances, making meal preparation a breeze. A contemporary designed shower room completes the accommodation, ensuring convenience for busy individuals or families.
Outside, the property continues to impress with its well-maintained outdoor spaces. The fully enclosed rear garden is perfect for enjoying the outdoors in privacy, with an area of astro-turf and two sections of composite decking. These features create an easily maintained garden, ideal for relaxing or hosting gatherings. Enjoy the ease of side gated access, allowing for convenient entry to the spacious driveway. Additionally, a garden shed is included in the sale, providing storage solutions for outdoor equipment.
At the front of the property, a charming front garden greets you with an array of perennial planting and mature shrubs, enhancing the kerb appeal. With paved driveway parking and a carport area, accommodating multiple vehicles is never an issue. The property also benefits from a detached single garage, featuring a front up and over door and an additional side door that leads directly to the rear garden.
Located in a quiet and sought-after neighbourhood, this property offers excellent commuter links, ensuring convenience for professionals and families alike. Don't miss out on the opportunity to own this stylish and well-presented two-bedroom semi-detached house, with its appealing living spaces and delightful outdoor areas. Book a viewing today and see for yourself the potential this property has to offer.
EPC Rating: D
Entrance
Entrance via UPVC partial glazed door with full height glazed side panel creating a bright and welcoming hallway. Quality solid wood engineered flooring to lower hall flowing to the Lounge. Spacious under-stair storage cupboard. Carpeted staircase leading to upper level.
Lounge (7.37m x 3.23m)
An exceptionally well proportioned room featuring soothing decor enhanced by the striking solid wood engineered flooring. Front facing picture window encompasses the room in lovely natural light. To the rear patio doors lead to the Conservatory. Ample space for a configuration of free standing furniture and dining furniture if required.
Kitchen (3.00m x 2.51m)
The Kitchen offers a generous range of base and wall mounted units with contrasting work-surfaces. Integrated gas hob set below stylish stainless steel chimney hood and electric oven set below. Space for free-standing appliances. Stainless steel sink set below rear facing window over-looking the garden. Glazed door providing immediate access to the garden.
Conservatory (3.86m x 2.54m)
Offering versatility of use this spacious addition is currently utilised as a dining room. French doors to the rear provide access to the rear garden.
Upper Level
Carpeted staircase leading to upper level. Window located at upper level providing natural light. Attic hatch providing access to the partially floored attic space.
Bedroom One (5.28m x 4.14m)
An extremely spacious bedroom featuring two front facing windows providing lovely natural light. Stylishly decorated and complimented with quality carpeting. Ample space for an arrangement of free standing furniture. (This room was created by adjoining the former Bedroom 3 incorporated into Bedroom 1)
Bedroom Two (3.23m x 3.07m)
The second double Bedroom is located to the rear. The room offers neutral decor and carpeting. Ample space for a configuration of free standing furniture.
Shower Room (1.93m x 1.85m)
Featuring stylish modern three piece suite comprising double quadrant shower enclosure with mains shower, rectangular wash-hand basin set within vanity storage unit and dual flush WC. Tiling to walls and floor. Chrome ladder radiator. Opaque window providing natural light.
Garden
The property features a fully enclosed rear garden offering a degree of privacy. Laid with an area of astro-turf and two areas of composite decking creating an easily maintained garden. Side gated access providing access to the spacious driveway. There is also a garden shed included in the sale.
To the front there is a front garden offering an array of perennial planting and mature shrubs. Paved driveway parking with carport area and leading to the detached single garage.
Parking - Garage
Detached single garage with front up and over door and additional side door leading directly to the rear garden. Spacious paved driveway can easily accommodate the family cars.
Property info
For more information about this property, please contact
Knightbain Estate Agents Ltd, EH52 on +44 1506 321872 * (local rate)
Disclaimer
Property descriptions and related information displayed on this page, with the exclusion of Running Costs data, are marketing materials provided by Knightbain Estate Agents Ltd, and do not constitute property particulars. Please contact Knightbain Estate Agents Ltd for full details and further information. The Running Costs data displayed on this page are provided by PrimeLocation to give an indication of potential running costs based on various data sources. PrimeLocation does not warrant or accept any responsibility for the accuracy or completeness of the property descriptions, related information or Running Costs data provided here.
























