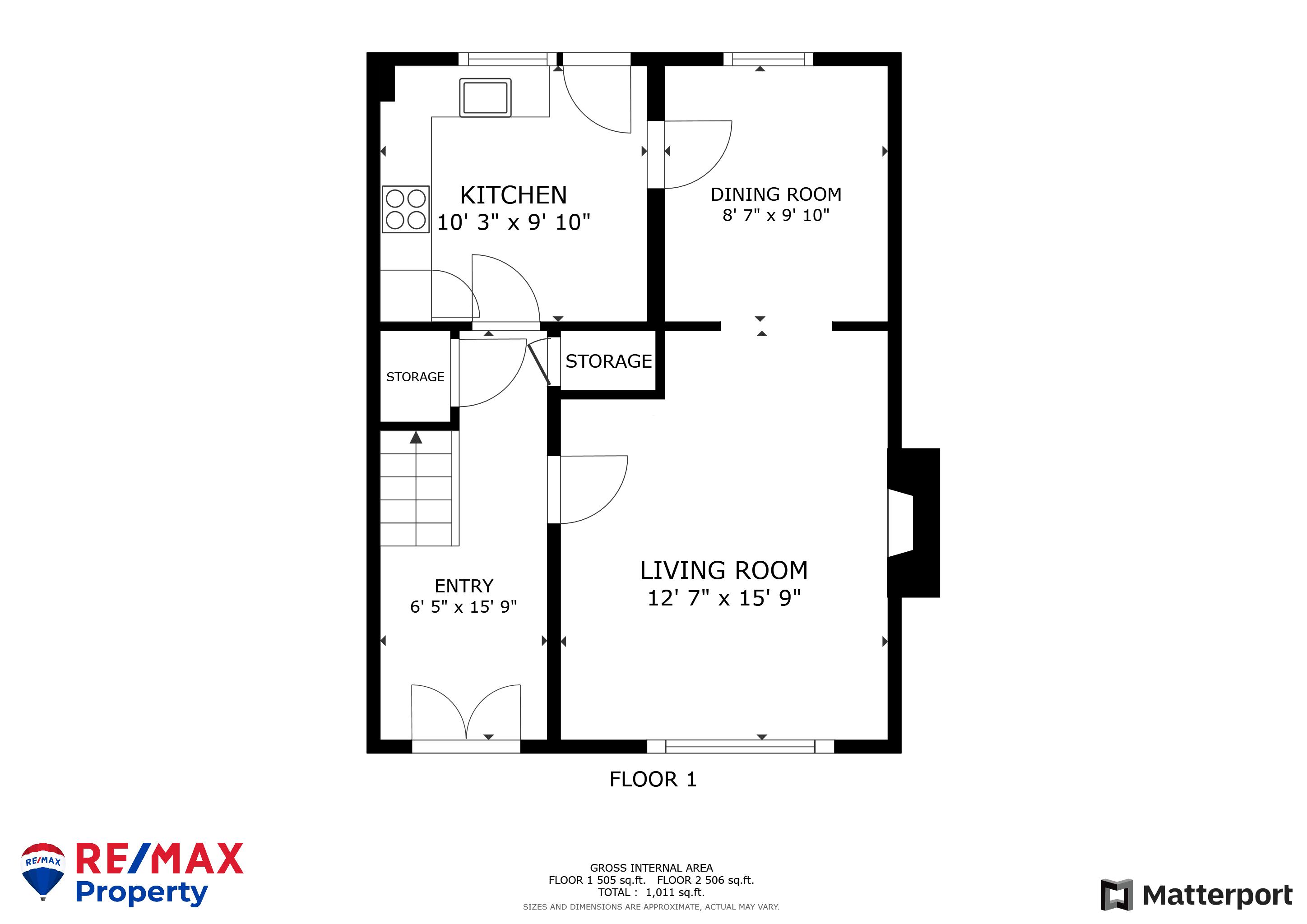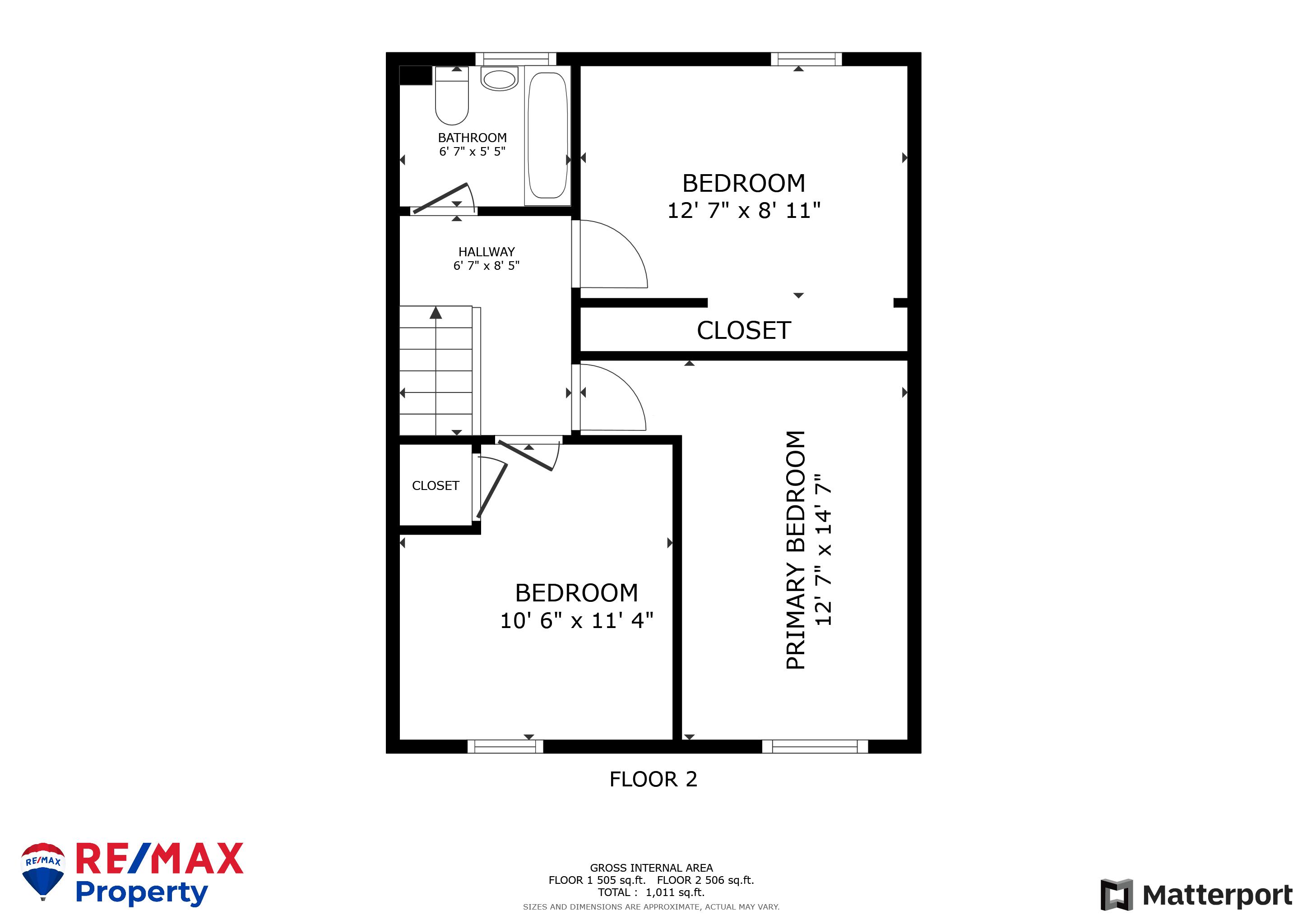Terraced house for sale in Thomson Court, Uphall, Broxburn EH52
* Calls to this number will be recorded for quality, compliance and training purposes.
Property features
- Stylish Mid-Terraced Property
- Lounge & Dining
- Modern Kitchen
- Modern Bathroom
- Easy To Maintain Gardens
- Ideal Locale
- Residential Parking
Property description
Excellent Three Bedroom Family Home With Easy-To Maintain Gardens In A Great Area.
Not To Be Missed, Book Your Viewing Today!
Situated in an ideal locale, with all amenities close-by, this mid terraced in Thomson Court, Uphall, EH52 6BY is ideally placed for young couples, family and the commuter. Lauren Beresford and re/max Property are pleased to bring this wonderful house to the market. Comprising of: Hallway, Lounge, Dining, Kitchen, Three Double Bedrooms and Bathroom. The property also benefits from gas central heating, double glazing, and residential parking.
The popular area of Uphall in West Lothian offers an excellent range of shopping and leisure facilities, including a swimming pool and sports centre in neighbouring Broxburn. There are local butchers, fishmongers and bakeries within walking distance of the property. The outdoors can be enjoyed with walks along the Union Canal and in the local Almondell and Calderwood Country Park. Primary and secondary schooling are also provided. Livingston is only a short drive away, where there are more shopping opportunities provided by a wealth of shops housed in The Centre and Designer Outlet. For the commuter, there is easy access to the central Scotland motorway network, rail links and Edinburgh airport is close by.
The home report can be downloaded from the re/max website.
Freehold Property
Council Tax Band B
£90 per annum
These particulars are prepared on the basis of information provided by our clients. Every effort has been made to ensure that the information contained within the Schedule of Particulars is accurate. Nevertheless, the internal photographs contained within this Schedule/ Website may have been taken using a wide-angle lens. All sizes are recorded by electronic tape measurement to give an indicative, approximate size only. Floor plans are demonstrative only and not scale accurate. Moveable items or electric goods illustrated are not included within the sale unless specifically mentioned in writing. The photographs are not intended to accurately depict the extent of the property. We have not tested any service or appliance. This schedule is not intended to and does not form any contract. It is imperative that, where not already fitted, suitable smoke alarms are installed for the safety for the occupants of the property. These must be regularly tested and checked. Please note all the surveyors are independent of re/max Property. If you have any doubt or concerns regarding any aspect of the condition of the property you are buying, please instruct your own independent specialist or surveyor to confirm the condition of the property - no warranty is given or implied.
Front Garden (0' 0'' x 0' 0'' (0.00m x 0.00m))
Private easy to maintain front, with a monoblock surface, wall surround, bricked bin storage, metal gate and access to shared path.
Lounge (15' 9'' x 12' 9'' (4.80m x 3.88m))
Spacious Lounge with an adjoining dining area. The Lounge has two central light fittings, painted walls, a large rear facing window, a fireplace, one radiator and laminate flooring.
Dining (9' 10'' x 8' 7'' (2.99m x 2.61m))
Dining area located off of the Lounge and has an entry point leading into the Kitchen which is perfect for family life, entertaining or a home office. The Dining area has one central light fitting, painted walls, a front facing window, one radiator and laminate flooring.
Kitchen (10' 3'' x 9' 10'' (3.12m x 2.99m))
Newly fitted Kitchen comprising of: Fitted wall and base units, worktops, integrated white goods, extractor fan, integrated gas hob, electric oven and composite sink with mixer tap. There is spotlighting, tile and painted walls, one radiator and tile flooring. Additionally, there is a front facing window, new composite front door and a door which leads to the Dining area.
Hallway (15' 9'' x 6' 5'' (4.80m x 1.95m))
The Hallway is bright and spacious, giving access to the Lounge, Dining area, Kitchen, and staircase to the upper level. The Hallway has one central light fitting, painted walls, one radiator, laminate flooring, and two built-in cupboard spaces. Additionally, there are opaque French doors which open out onto the Rear Garden.
Upper Hallway (8' 5'' x 6' 7'' (2.56m x 2.01m))
Upper Hallway giving access to Bedroom 1,2,3, Bathroom and attic. There is one central light fitting, painted walls and carpet flooring.
Bedroom 1 (14' 7'' x 12' 7'' (4.44m x 3.83m))
Excellent sized Double Bedroom with a rear facing window and space for storage. There is one central light fitting, painted walls, laminate flooring and one radiator.
Bedroom 2 (12' 7'' x 8' 11'' (3.83m x 2.72m))
Double Bedroom with a front facing window and built-in storage space. There is one central light fitting, wallpapered and painted walls, carpet flooring and one radiator.
Bedroom 3 (11' 4'' x 10' 6'' (3.45m x 3.20m))
Generous sized double Bedroom with a rear facing window, space for storage and a built-in cupboard space. There is one central light fitting, wallpapered and painted walls, one radiator and carpet flooring.
Bathroom (6' 7'' x 5' 5'' (2.01m x 1.65m))
Modern three-piece Bathroom comprising of WC, sink with hot and cold tap, and bath with mains operated shower. There is one central light fitting, tiled wall coverings, a front facing opaque window, one radiator and tiled flooring.
Rear Garden
Private easy to maintain rear garden with fence surround and exit via gate. The garden has two slabbed patio areas, a summer house and flower beds.
Property info
Ground Floorplan View original

First Floorplan View original

For more information about this property, please contact
Remax Property, EH54 on +44 1506 674043 * (local rate)
Disclaimer
Property descriptions and related information displayed on this page, with the exclusion of Running Costs data, are marketing materials provided by Remax Property, and do not constitute property particulars. Please contact Remax Property for full details and further information. The Running Costs data displayed on this page are provided by PrimeLocation to give an indication of potential running costs based on various data sources. PrimeLocation does not warrant or accept any responsibility for the accuracy or completeness of the property descriptions, related information or Running Costs data provided here.



































.png)
