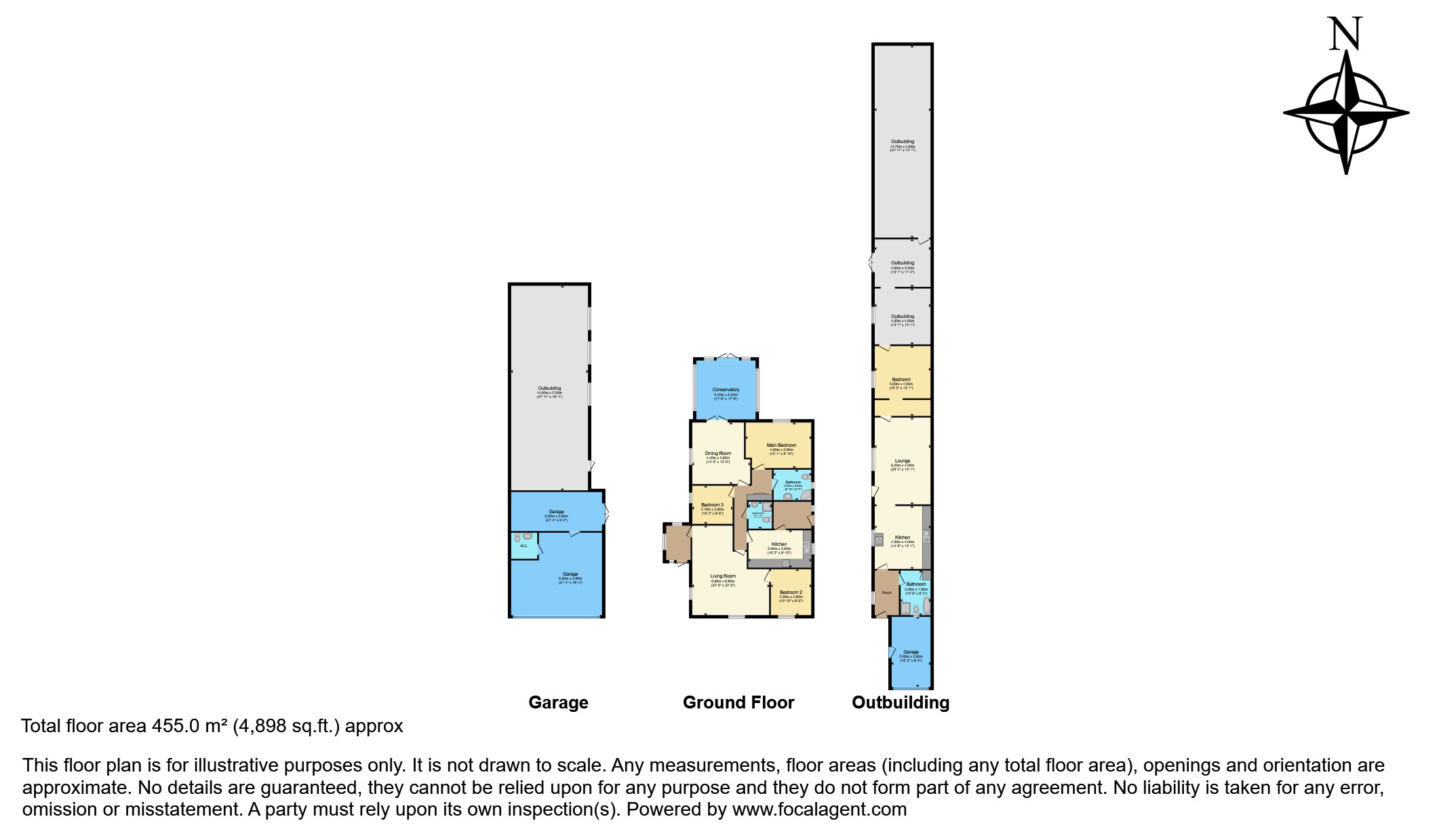Detached bungalow for sale in Vera Road, Downham, Billericay CM11
* Calls to this number will be recorded for quality, compliance and training purposes.
Property features
- Annexe facility
- Outbuildings with various rooms
- Three bedrooms
- Plot measuring 250' x 90'
- Semi rural location with stunning views
- Double gated access to rear for vehicles
- Large garage 21'6 x 19'7 with secure roller door
- Stunning conservatory 25' x 16'
- Two bathrooms
- Three reception rooms
Property description
Offering stunning views over Downham, this spacious detached three double bedroom bungalow, has so much to offer. The extensive outbuildings, storage areas, garaging ideal for storing various vehicles or workshops. The plot measures approx 90ft in width x 250ft in length (unmeasured) come and view.
Approaching the bungalow you will find a large in and out driveway with double gated side access for vehicles, along with a single garage accessible on the right.
Door to:
Entrance hall: Storage cupboards, tiled flooring.
Kitchen/diner: Double glazed window to side, tiled flooring, matching eye and base units with work surfaces. Roll edge work surfaces, intergrated oven and hob, integrated fridge/freezer, built in dishwasher, splashbacks, down lights.
Lounge: Double glazed window to front, radiator, fire surround.
Shower room: Shower cubicle, low level WC, pedestal wash hand basin, tiling to walls, heated towel rail, tiled flooring.
Inner hallway: Storage cupboard.
Bedroom: Double glazed window to rear, wood effect flooring, radiator, built in wardrobes.
Bedroom: Double glazed window to front, wood effect flooring, radiator.
Bedroom: Double glazed window to side, wood effect flooring, radiator.
Dining room: Double glazed window to side, double doors to conservatory, wood effect flooring.
Conservatory: 25'3 x 16' Wood effect flooring, radiator, double doors to rear.
Bathroom: Double glazed window to side, corner bath with mixer taps, vanity wash hand basin with mixer taps with cupboards under, low level WC, heated towel rail, tiled flooring.
Outside: Patio area which is laid to lawn, hardstanding with access via double doors to front.
Outbuilding/Self contained annexe facility: Various rooms and storage areas, kitchen area, lounge, bedroom, shower room, power and light.
Double garage: Electric roller door with power and light, working WC.
Single garage with power.
Parking to the front for several vehicles.
EPC band: D
Property info
For more information about this property, please contact
Yopa, LE10 on +44 1322 584475 * (local rate)
Disclaimer
Property descriptions and related information displayed on this page, with the exclusion of Running Costs data, are marketing materials provided by Yopa, and do not constitute property particulars. Please contact Yopa for full details and further information. The Running Costs data displayed on this page are provided by PrimeLocation to give an indication of potential running costs based on various data sources. PrimeLocation does not warrant or accept any responsibility for the accuracy or completeness of the property descriptions, related information or Running Costs data provided here.






























.png)
