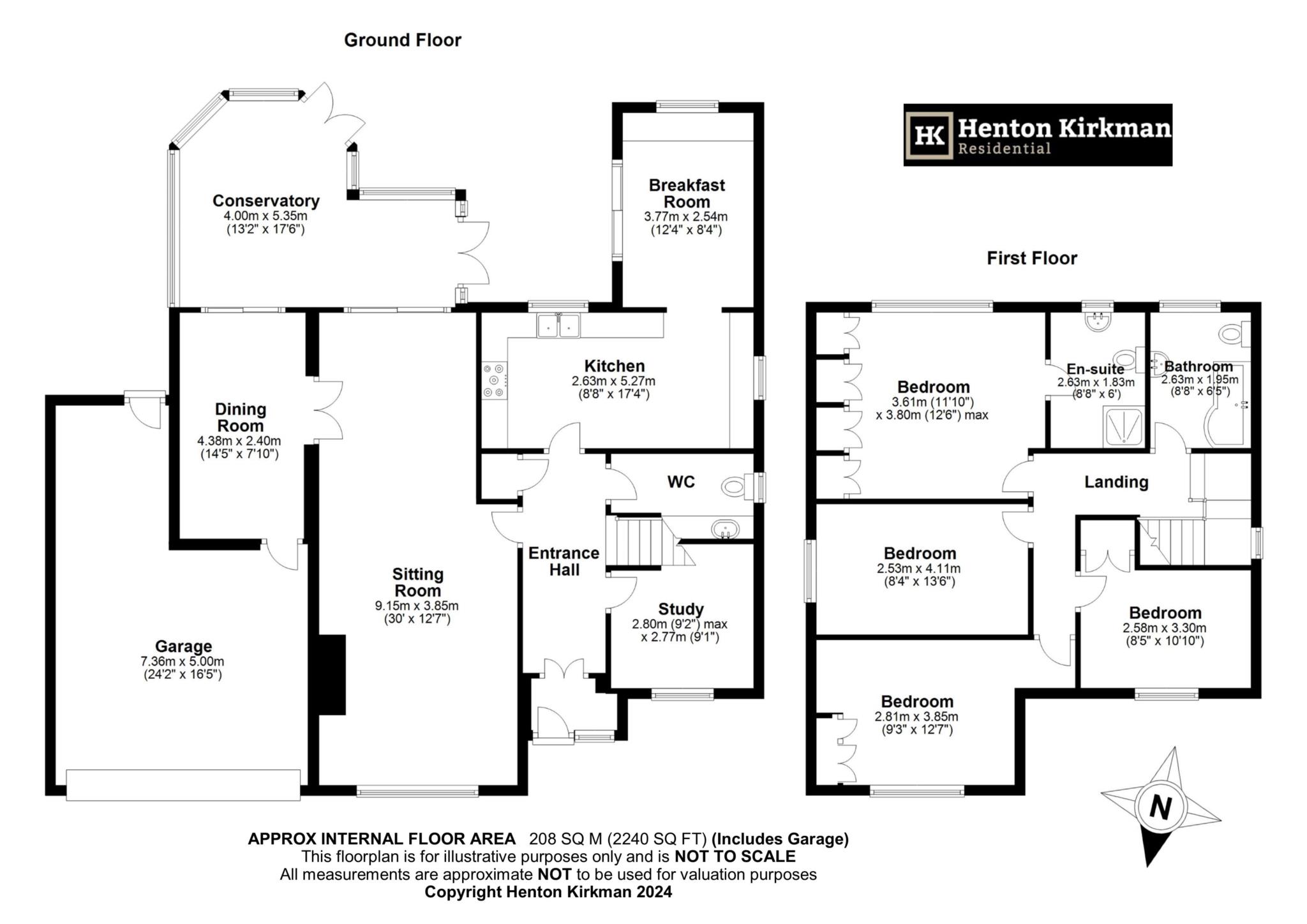Detached house for sale in Carson Road, Billericay CM11
* Calls to this number will be recorded for quality, compliance and training purposes.
Property features
- Extended Home With Over 2200sqft of Accommodation
- Four Good Sized Bedrooms With a Modern En-Suite Shower and Family Bathroom
- Entrance Hall and Porch with Stylish Walnut Flooring
- Enlarged Study and Ground Floor Cloakroom
- Full depth Living Room With Open Fire
- Dining Room or Optional Play Room
- Kitchen With Granite Worktops and Adjoining Breakfast Room
- Solar Panels to Assist With Running Costs
- Double Garage Offering Potential For Conversion Into Annexe
- 60' South Facing Rear Garden
Property description
Having been bought off plan, this house was chosen based on both its position and the southerly facing plot enjoyed on the Norsey Farm development.
Despite already being the largest design built, the owners continued to modify the existing layout and extended upon the ground floor to ensure it would comfortably accommodate most family needs together with larger social get togethers, within its 2200sqft of living space.
Having four good sized bedrooms each with built in wardrobes on the first floor with the smallest of those still being able to accommodate a small double bed, the first floor with both a refitted family bathroom and ensuite shower room, balances well with the extra space now afforded on the ground floor.
Subtle modifications have improved the external aesthetics as well as the internal functionality, while solar panels help you with day to day running costs.
There is now a newly fitted entrance door opening to the porch and the reception hall, this combined area with a lovely Walnut floor, provides a hard-wearing spacious thoroughfare.
From here you have access into the front facing study/home office also with Walnut flooring, the enlarged ground floor WC with a marble top and mounted wash basin and the front to back sitting room with a large adjoining conservatory.
Double doors from this living room open to an adjoining dining/play room, this room originated from a part conversion of the original double length garage before it was then extended into a double width garage with workshop/utility area. With an existing internal connecting door, this offers the opportunity to be now converted into even more living accommodation or possibly an annexe, if desired.
Following the extra breakfast room addition which has opening onto the garden, further thought was given to the kitchen layout and this one with granite tops, now incorporates two separate sink areas, as well as quality integrated appliances.
Externally, the brick paved drive gives you good off-road parking as well as access to the garage, this in turn has a handy rear door leading from the workshop/utility space out to the established garden which as mentioned, enjoys a southerly aspect and is of a generous size being approximate 60' in depth.
Norsey Farm was built in the early 1980s and falls within the catchment area of the highly regarded Buttsbury Primary and Mayflower secondary schools in the area. Peak time Nibbs buses access to the railway station and pedestrian cut through lead out onto Stock Road where you have shops and bus stops.
Accommodation as follows...
Entrance porch
reception hall
Study 2.8 m x 2.77 m (9'2 x 9‘1)
Ground floor WC
Sitting room 9.15 m max x 3.85 m (30‘ max x 12‘ 7)
dining room 4.38 m x 2.4 m (14‘5 x 7‘10)
kitchen 5.27 m x 2.63 m (17'4 x 8‘8) With integrated appliances and granite worktops.
Breakfast room 3.77 m x 2.54 m (12' 4 x 8'5)
conservatory 5.35 m x 4 m (17‘6 x 13‘2)
Landing
Bedroom one 3.8 m x 3.61 (12‘6 x 11‘10) With built in wardrobes.
Modern ensuite shower room
Bedroom two 3.85 m x 2.81 m (12‘7 x 9‘3) With built in wardrobes.
Bedroom three 4.11 m x 2.53 m (13‘6 x 8‘4) With built in wardrobes.
Bedroom four 3.3 m x 2.58 m (10'10 x 8‘5) With Built in wardrobes.
Modern fitted bathroom suite
Double garage 7.36 m max x 5 m (24'2 x 16‘5)
60' garden with southerly respect.
Brick paved driveway
What3words /// locked.aside.alert
Notice
Please note we have not tested any apparatus, fixtures, fittings, or services. Interested parties must undertake their own investigation into the working order of these items. All measurements are approximate and photographs provided for guidance only.
Property info
For more information about this property, please contact
Henton Kirkman Residential, CM12 on +44 1277 576833 * (local rate)
Disclaimer
Property descriptions and related information displayed on this page, with the exclusion of Running Costs data, are marketing materials provided by Henton Kirkman Residential, and do not constitute property particulars. Please contact Henton Kirkman Residential for full details and further information. The Running Costs data displayed on this page are provided by PrimeLocation to give an indication of potential running costs based on various data sources. PrimeLocation does not warrant or accept any responsibility for the accuracy or completeness of the property descriptions, related information or Running Costs data provided here.





































.png)
