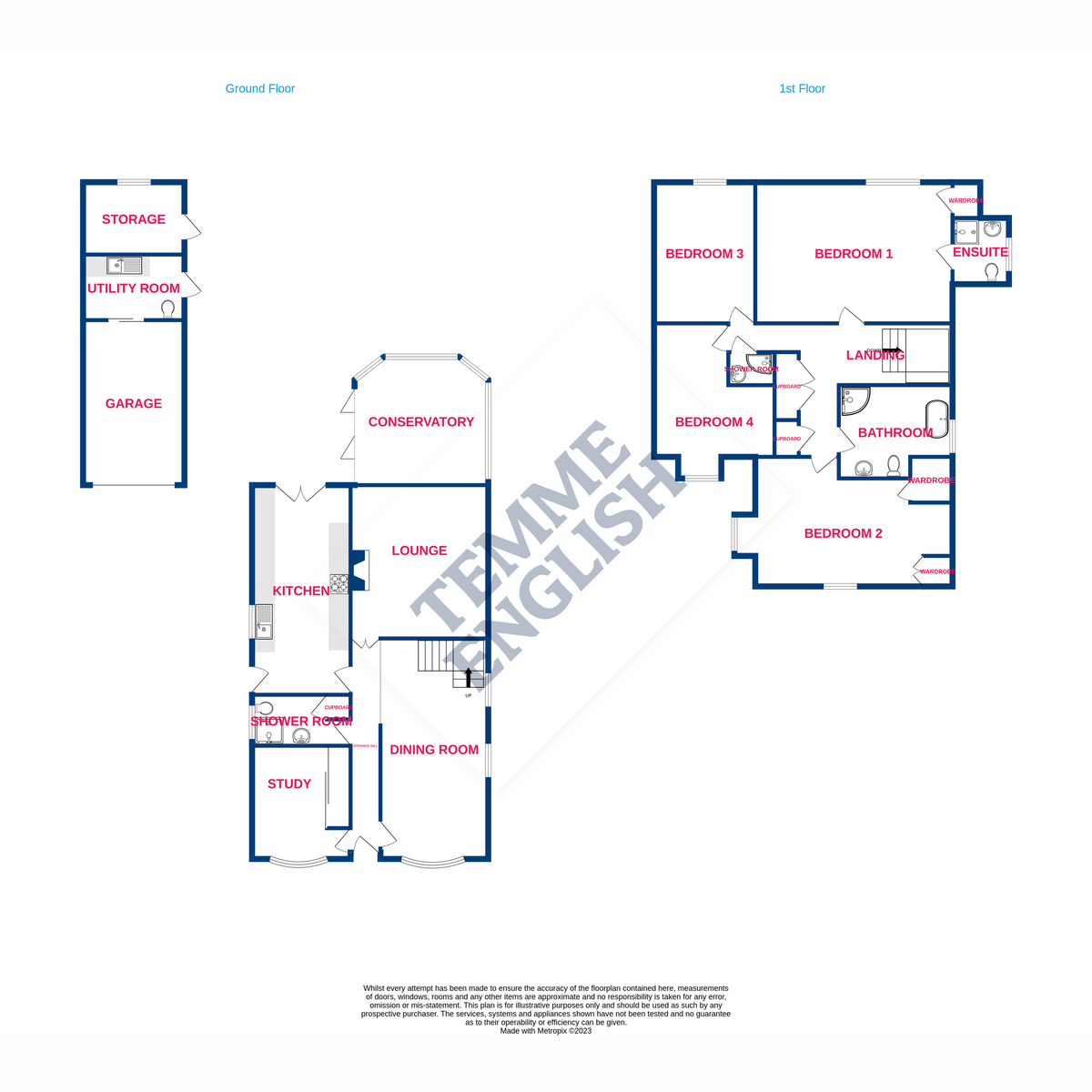Detached house for sale in Mons Avenue, Billericay CM11
* Calls to this number will be recorded for quality, compliance and training purposes.
Property features
- Lounge 13'7 x 15'2
- Kitchen 20'9 x 9'9
- Study 10'1 x 11'2
- Dining room 23'6 x 10'9
- Conservatory 13'3 x 11'7
- Shower room 5'1 x 10'2
- Bedroom One 14 x 20
- En Suite 5'7 x 6'7
- Bedroom Two 12'5 x 20'9
- Bedroom Three 13'5 x 9'2
Property description
Temme English are delighted to present to the market a rare opportunity to acquire this enormous four bedroom house, proudly positioned in a quiet road in Billericay. Benefitting from being under a mile away from Billericay railway station, with its direct links to Stratford & London Liverpool Street stations. Set back from the road, on a generous sized plot there is an abundance of parking on the drive, in addition to an attached oversized car port leading to the garage. This remarkable property is a perfect purchase for the growing or established family, being close to an Ofsted rated outstanding schools nearby. The condition is extremely modern, clean and tidy. The layout is extensive, commencing with a grand entrance hall, the ground floor consists of kitchen, three/four reception rooms and a shower room. Upstairs follows suit with four double bedrooms three of which benefit from fitted wardrobes. There is also a large family bathroom and a en suite to the master and a further shower room. The exterior welcomes a landscaped south facing rear garden & as previously mentioned garage with an extended utility area & storage room. A very lovable home that should be viewed at your earliest opportunity. In the meantime, please study the measurements, features and floor plan
Living Room (13'7 x 15'2)
Kitchen (20'9 x 9'9)
Study (10'1 x 11'2)
Dining Room (23'6 x 10'9)
Conservatory (13'3 x 11'7)
Shower Room (5'1 x 10'2)
Master Bedroom (14 x 20)
Ensuite (5'7 x 6'7)
Bathroom (8'7 x 11'3)
Bedroom (12'5 x 20'9)
Bedroom (13'5 x 9'2)
Bedroom (11'2 x 11'9)
Shower Room (4'8 x 4'5)
Garden
Landing
Utility Room (6'6 x 10)
Property info
For more information about this property, please contact
Temme English, SS11 on +44 1268 661651 * (local rate)
Disclaimer
Property descriptions and related information displayed on this page, with the exclusion of Running Costs data, are marketing materials provided by Temme English, and do not constitute property particulars. Please contact Temme English for full details and further information. The Running Costs data displayed on this page are provided by PrimeLocation to give an indication of potential running costs based on various data sources. PrimeLocation does not warrant or accept any responsibility for the accuracy or completeness of the property descriptions, related information or Running Costs data provided here.





















































.png)
