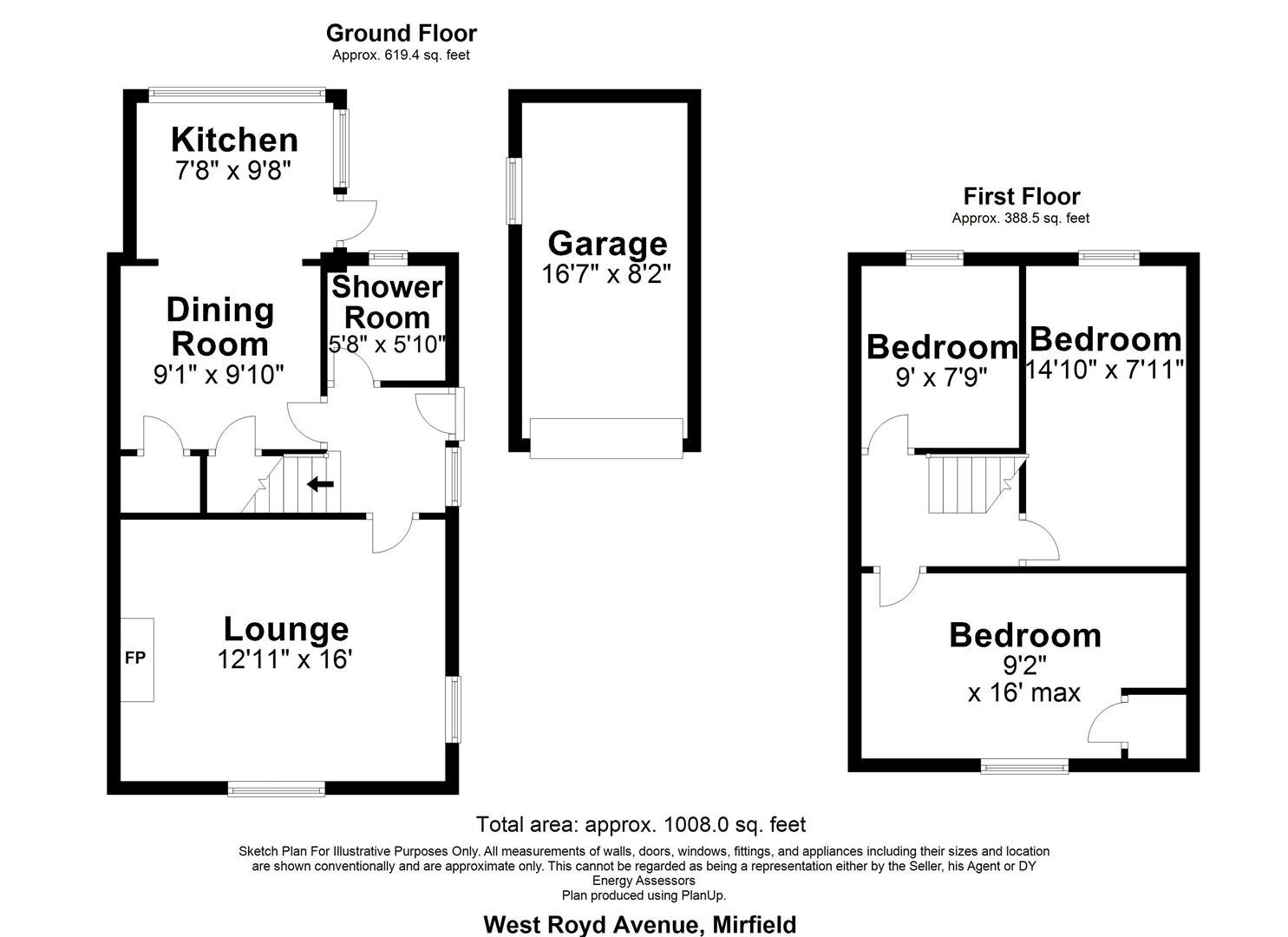Semi-detached house for sale in West Royd Avenue, Mirfield WF14
* Calls to this number will be recorded for quality, compliance and training purposes.
Property features
- Three bedroom semi detached dormer bungalow style property
- Extended to the ground floor
- Conveniently located A short distance from local amenities including schools
- Single garage with electric door
- Driveway & gardens to the front & rear
- No chain
Property description
A three bedroom semi-detached dormer bungalow style property which has been extended to the rear to create a large open plan dining kitchen. The property is conveniently located within close proximity to the centre of Mirfield and the local amenities including well renowned schools. The railway station in the centre of town connects neighbouring towns and cities including; Huddersfield, Leeds and Manchester as well as having a direct line to London. Motorway networks are also within close proximity making it a perfect position for those who commute. Having a driveway providing off road parking which leads to the single garage with electric door. Also having low maintenance gardens to the front and rear. No chain!
Tenure - Leasehold
EPC Rating - C
Council Tax - Band C
Entrance
The front door opens to the entrance hallway with doors opening to the lounge, dining kitchen and shower room. Stairs lead to the first floor.
Lounge
A generously sized reception room with dual aspect windows allowing in a great amount of natural light. The room offers plenty of space for furnishings and has a living flame effect gas fire.
Dining Kitchen
A large open plan dining kitchen forming part of the extension. The dining area provides ample space for a large table and the kitchen comprises a range of base units, a full height storage cupboard, breakfast bar, stainless steel sink and drainer, electric oven with hob above, plumbing for a washing machine and space for an under counter fridge. Having two useful under stair storage cupboards and an external side door leading out to the garden.
Shower Room
A modern suite, fully tiled and comprising a large walk-in shower, low flush wc, vanity wash basin, heated towel radiator and rear facing obscured window.
First Floor Landing
Doors open to the three bedrooms and a hatch provides access to the loft.
Bedroom One
A good sized double bedroom offering plenty of space for furnishings and having a large front aspect window providing natural light. Fitted drawers with storage cupboards above and a useful walk-in wardrobe/store also houses the gas central heating boiler.
Bedroom Two
A large double bedroom having dual facing windows which provide a fantastic amount of natural light to flood in. This room allows plenty of space for furnishings.
Bedroom Three
Single in size with a rear facing window overlooking the garden.
Gardens, Driveway & Garage
The driveway provides off road parking for a number of vehicles and leads up to the single garage which has an electric door. Set to the front and rear are flagged patios which provide low maintenance seating areas to sit and relax!
Leasehold
We have been informed by our client that the ground rent is £5 per annum, paid half yearly in arrears.
The term of the lease is 999 years which commenced 9/5/1964.
Property info
For more information about this property, please contact
SnowGate, WF14 on +44 1924 842204 * (local rate)
Disclaimer
Property descriptions and related information displayed on this page, with the exclusion of Running Costs data, are marketing materials provided by SnowGate, and do not constitute property particulars. Please contact SnowGate for full details and further information. The Running Costs data displayed on this page are provided by PrimeLocation to give an indication of potential running costs based on various data sources. PrimeLocation does not warrant or accept any responsibility for the accuracy or completeness of the property descriptions, related information or Running Costs data provided here.




























.png)
