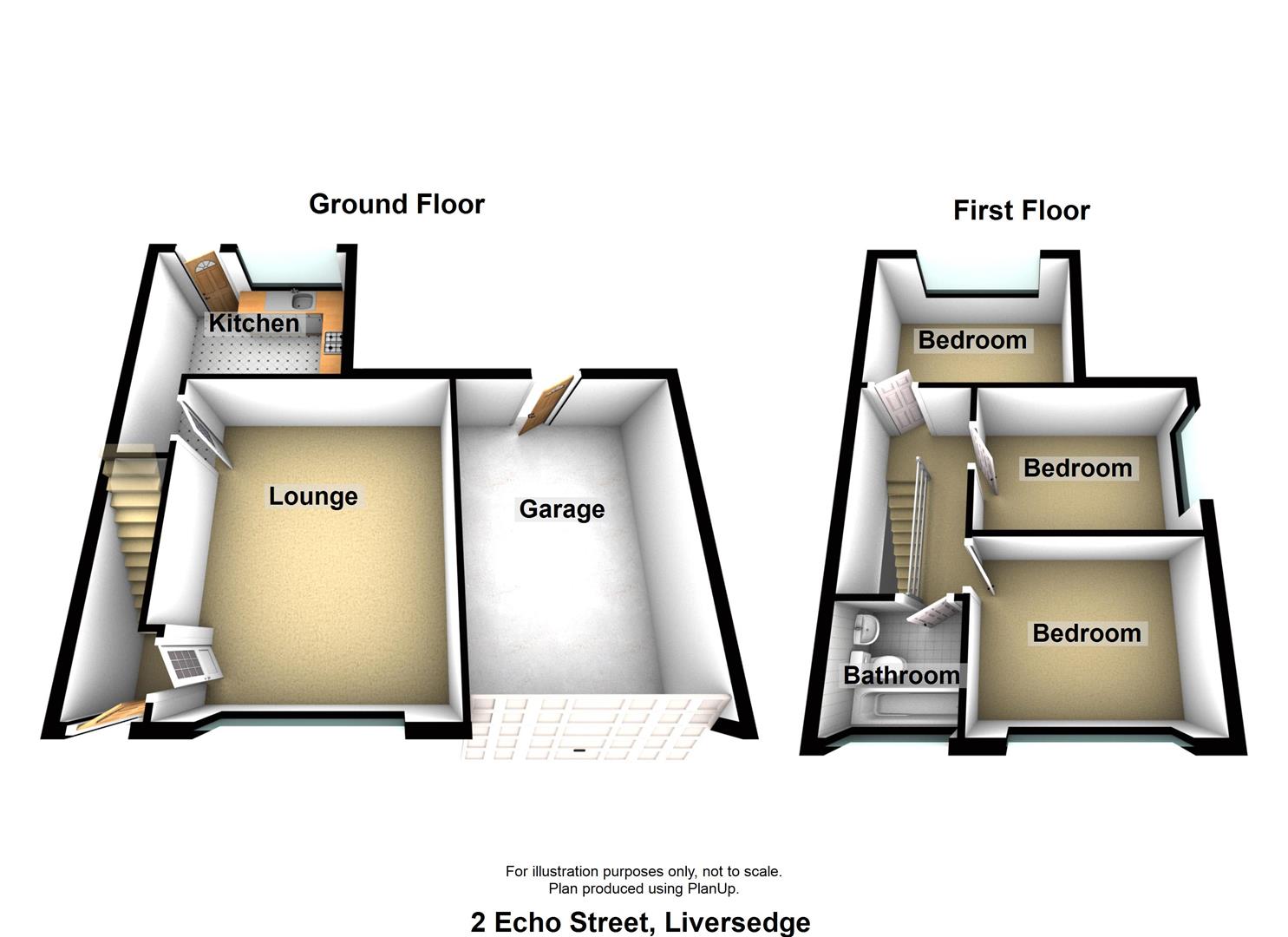Detached house for sale in Echo Street, Roberttown, Liversedge WF15
* Calls to this number will be recorded for quality, compliance and training purposes.
Property features
- 3 bedroom detached home
- Tucked away position
- Excellent base for motorways
- Nr to local recreation ground
- Comprehensively upgraded
- Very well appointed & fitted
- Generous attached garage
- Popular village location
- Low maintenance rear garden
- EPC D55
Property description
A superbly presented and recently modernised three bedroom detached property setback from the main flow of traffic and well situated for regional motorway links, daily amenities, surrounding countryside and the local recreation area. A generous and attached garage is ideal for hobbyists and there is a stone flagged, enclosed rear garden. The interior offers up a spacious lounge with dining area, a modern fitted kitchen, 3 bedrooms and a house bathroom well fitted with a modern 3 piece white suite. As you would expect there is a gas fired central heating system and sealed unit double glazing to be found at the property and viewing is very much advised.
Comprises: Entrance lobby, lounge, keeping cellar, modern fitted kitchen, 3 bedrooms and a contemporary house bathroom. Gfch system and sealed unit double glazing, generous garage, and an enclosed, low maintenance rear garden.
Accommodation
Entrance Lobby
Accessed via a composite double glazed front door, laminate floor covering, central heating radiator and a staircase rising to the first floor.
Ground Floor
Lounge (4.8m x 4.18m (15'8" x 13'8"))
With decorative stone feature fireplace with oak mantle, uPVC double glazed wood grain effect window positioned to the front elevation, attractive oak internal doors and central heating radiator.
Kitchen, Rear (3.4m x 2.4m (11'1" x 7'10"))
Fitted with a range of contemporary wall and base units with attractive post form working surfaces. The kitchen is further equipped with an integrated oven and electric hob with extractor over, provision for an American style fridge freezer, plumbed in, a one and a half bowl stainless steel inset sink unit and a central heating radiator. There are uPVC double glazed wood grain effect windows to the rear and side elevations, an attractive, contemporary laminate floor covering and a rear door leading out to the rear of the property.
Cellars
Useful additional storage/keeping.
First Floor
Bedroom 1, Front (3.2m x 2.6 (10'5" x 8'6"))
With a central heating radiator and a uPVC double glazed window.
Bedroom 2 (3.4m x 2.5m (11'1" x 8'2"))
With a wood grain effect uPVC double glazed window and a central heating radiator.
Bedroom 3, Side (3.2m x 2m (10'5" x 6'6"))
Also with a uPVC double glazed window and a central heating radiator.
House Bathroom, Front (1.6m x 1.7m (5'2" x 5'6"))
Fitted with a contemporary three piece suite comprising P bath with with shower over and matching splashscreen, pedestal hand wash basin with mixer tap, low flush wc, aqua board style splashbacks, heated towel rail and a uPVC double glazed window in a wood grain effect style.
Outside
There is a small, easily managed rear garden and attached at the side of the property is a generous workshop/garage space, ideal for hobby enthusiasts, with power, light and useful extra storage in the roof space. There is an up and over door positioned to the front elevation and an access door at the rear which allow you to pass items into the rear garden without going through the house. The property is street lined to the front.
Council Tax
Band B.
Tenure
We understand that the property is a freehold arrangement.
In order to comply with the Estate Agents (Undesirable Practises) Order 1991, Boultons E.A are required to qualify the status of any prospective purchaser, including the financial position of that purchaser and their ability to exchange contracts. For us to comply with this order and before recommending acceptance of any offers, and subsequently making the property 'sold subject to contract' each prospective purchaser will be required to demonstrate that they are financially capable to proceed with the purchase of the property.
Property info
For more information about this property, please contact
Boultons, HD1 on +44 1484 954796 * (local rate)
Disclaimer
Property descriptions and related information displayed on this page, with the exclusion of Running Costs data, are marketing materials provided by Boultons, and do not constitute property particulars. Please contact Boultons for full details and further information. The Running Costs data displayed on this page are provided by PrimeLocation to give an indication of potential running costs based on various data sources. PrimeLocation does not warrant or accept any responsibility for the accuracy or completeness of the property descriptions, related information or Running Costs data provided here.






























.png)