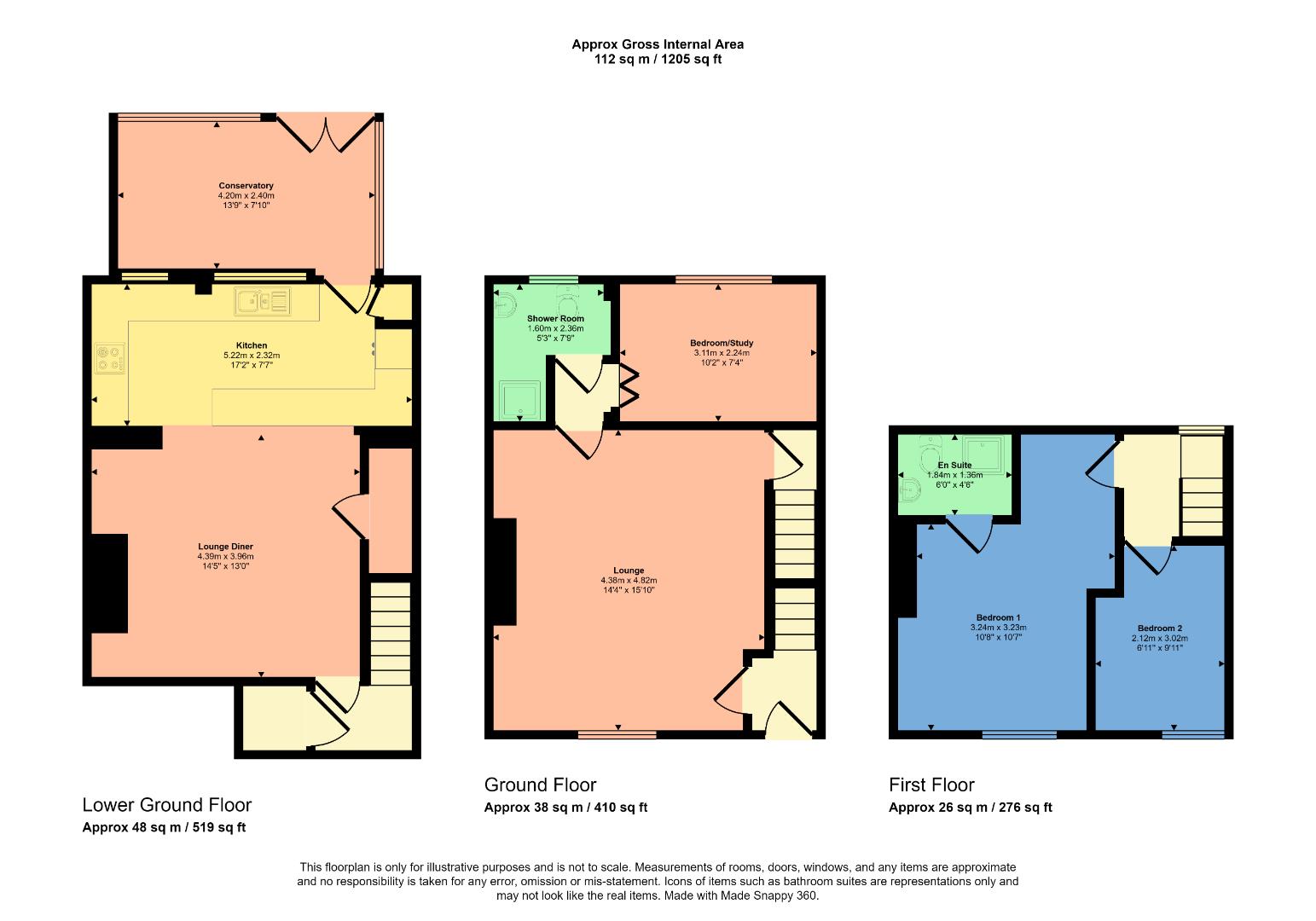Terraced house for sale in Overthorpe Road, Thornhill Dewsbury, West Yorkshire WF12
* Calls to this number will be recorded for quality, compliance and training purposes.
Property features
- Large three bedroom terrace family home
- Two reception rooms
- En suite to master bedroom
- Large conservatory
- Ideal for families looking for extra living space
- Splendid views across thornhill and beyond
- EPC rating C
- Close to nearby shops schools and M1/M62 motorway networks
Property description
Superbly presented three-bedroom mid-terraced property boasting a spacious lounge and an open-plan fitted kitchen and dining room. This property is ready to move into, and a viewing is highly recommended. The accommodation briefly comprises a living room, ground floor bedroom, and shower room. Additionally, there's a lower-level open-plan sitting room/kitchen and conservatory. On the first floor, there's a landing leading to two bedrooms, with the master benefiting from an en suite. Outside, there's a small garden to the front and a good-sized garden to the rear. Situated on the ever-popular Overthorpe Road, it's well-located for access to both Dewsbury and Wakefield, while also benefiting from stunning countryside views. This house also offers off street parking to the rear of the property. Close to local shops, schools, and bus routes.
Entrance
Double glazed front entrance door, staircase to the first floor landing and doors leading to the lounge
Lounge (4.82m x 4.38m (15'9" x 14'4"))
A truly spacious family room with focal point wooden gas fire surround with inset coal gas fire with marble hearth and backplate, large double glazed window and central heating radiator and fitted laminate flooring with doors to lower level basement and access to
Bedroom 3/Study (3.11m x 2.24m (10'2" x 7'4"))
Currently used as an office but will accommodate a double bed and has fitted double glazed window and central heating radiator.
Shower Room
Fitted with a walk in shower enclosure with fitted electric shower, pedestal hand wash basin and low level WC and double glazed window.
Lower Level Basement
Access to lower level storage and door into
Family Room/Dining Room (4.39m x 3.96m (14'4" x 12'11"))
A superb room extending from the open plan kitchen which provides an ideal space to enjoy a further living area or large dining area for those families that love to entertain family and friends. Fitted with a large under stairs storage cupboard with laminate flooring and focal point brick fire surround and inset gas fire with living flame and further large central heating radiator.
Kitchen (5.22m x 2.32m (17'1" x 7'7"))
Fitted modern kitchen with a good selection range of wall and base units and complimentary work surfaces. Stainless steel sink drainer with mixer tap, electric hob with oven, wall mounted cooker hood., integrated washing machine and and fridge freezer, Part tiled walls and fully tiled flooring two double glazed windows allowing plenty of light and a double glazed door leading to
Conservatory (4.20m x 2.40m (13'9" x 7'10"))
Another room which allows plenty of space for rest and relaxation being the full width of the family home and is fitted with laminate flooring with underfloor heating to enjoy the room all year round and has double glazed patio doors onto the rear garden.
Landing
Access to two bedrooms with fitted wall gas wall heater and double glazed window.
Bedroom 1 (3.24m x 3.23m (10'7" x 10'7"))
A double bedroom with feature cast iron fireplace and fitted with laminate flooring and double glazed window and central heating radiator
En Suite
Fitted with a corner walk in shower enclosure with fitted electric shower, pedestal hand wash basin and low level WC and wall mounted heated towel rail and being part tiled.
Bedroom 2 (3.02m x 2.12m (9'10" x 6'11"))
Fitted with laminate flooring and double glazed window and central heating radiator.
Outside
To the front of the property is a small front garden. The rear garden has paved patio seating area with fitted artificial lawn and outside lighting to enjoy the garden and views across Thornhill and beyond late into the evening. Having further off street parking to the rear.
Property info
For more information about this property, please contact
Hunters - Dewsbury, WF13 on +44 1924 765856 * (local rate)
Disclaimer
Property descriptions and related information displayed on this page, with the exclusion of Running Costs data, are marketing materials provided by Hunters - Dewsbury, and do not constitute property particulars. Please contact Hunters - Dewsbury for full details and further information. The Running Costs data displayed on this page are provided by PrimeLocation to give an indication of potential running costs based on various data sources. PrimeLocation does not warrant or accept any responsibility for the accuracy or completeness of the property descriptions, related information or Running Costs data provided here.












































.png)
