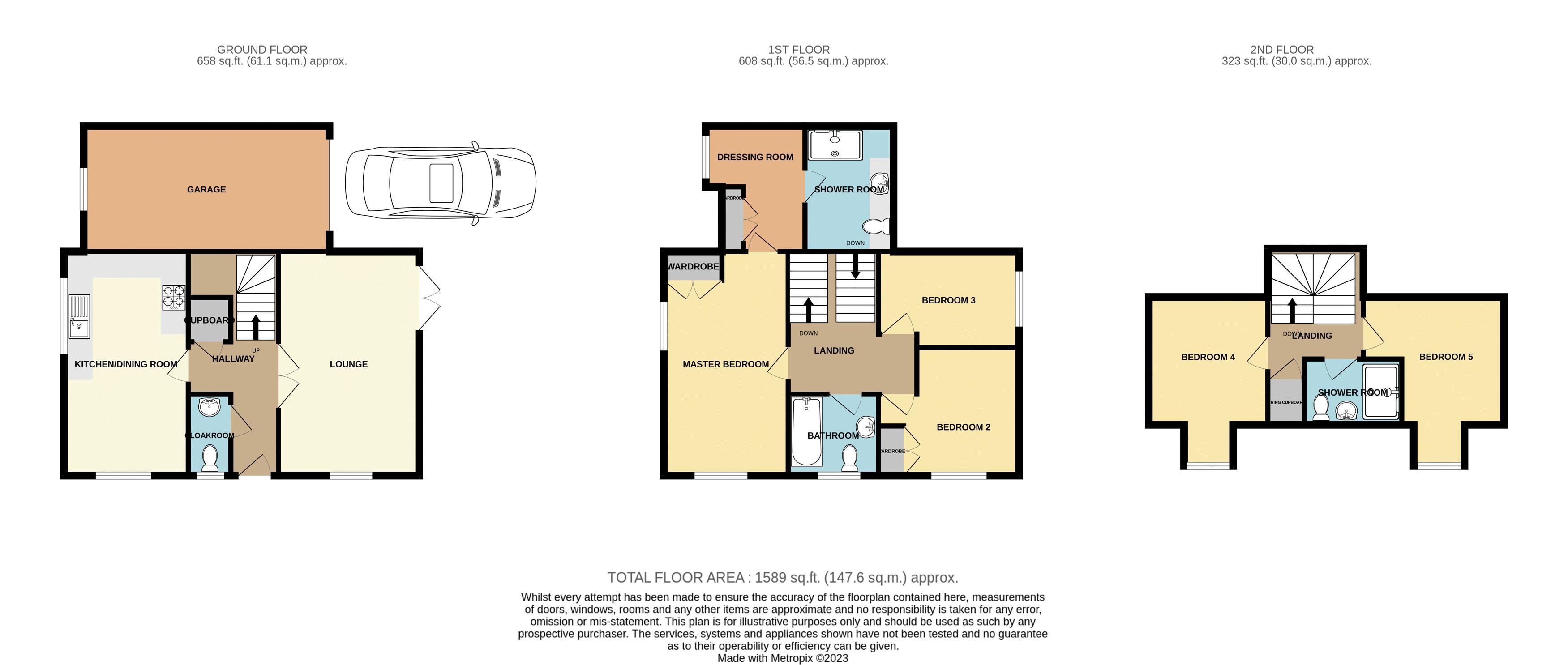Detached house for sale in Ware Street, Bearsted, Maidstone ME14
* Calls to this number will be recorded for quality, compliance and training purposes.
Property features
- Bearsted location
- Close to the train station
- Close to excellent transport links
- Excellent Ofsted schools.
- 5 Double bedrooms
- Modern decoration.
Property description
***guide price £525,000 to £550,000***A beautifully proportioned attached family house of Neo-Georgian design arranged on 3 floors, extending to just under 1600sq ft. Owned by the present owner since it was first built in 2006. Secluded courtyard garden, with rear vehicular access, garage and drive. The wonderful bedroom accommodation with the principal bedroom having double aspect windows, dressing room and ensuite shower room. 4 further double bedrooms (totalling 5), family bathroom, cloakroom, open plan kitchen / dining room, separate lounge with double aspect. Walking distance from the village green, mainline station and highly regarded local infant and junior school.
On The Ground Floor
Entrance Canopy
Outside light, and meters cupboard.
Entrance Hall
Ceramic tiled floor, staircase to first floor with decorative balustrade, under stairs storage cupboard and radiator.
Cloakroom
White contemporary suite, chromium plated fittings, wash hand basin, low level WC, tiled splashbacks, ceramic tile floor and window to front with a Southern aspect.
Lounge (17' 4'' x 10' 10'' (5.28m x 3.30m))
Double aspect windows, two radiators, double casement doors to rear garden with fitted vertical blinds, French shutters to the front elevation.
Kitchen / Dining Room (17' 4'' x 9' 7'' (5.28m x 2.92m))
Double aspect windows with fitted French shutters, oak effect door and drawer fronts with complimenting working surfaces incorporating a four-burner gas hob with oven and grill beneath, extractor hood above. Plumbing for washing machine, space of fridge freezer, tiled splashbacks, ceramic tile floor and cupboard housing gas fired boiler.
On The First Floor
Landing
Master Bedroom (17' 4'' x 9' 7'' (5.28m x 2.92m))
Double aspect windows, double built in wardrobe cupboard, radiator and door to:
Dressing Room (9' 8'' x 7' 8'' (2.94m x 2.34m))
Built in double wardrobe cupboard, dormer window to front with a southern aspect.
En-Suite Shower Room (9' 8'' x 6' 10'' (2.94m x 2.08m))
White chromium plated fittings, twin shower cubicle, wash hand basin, low level WC, radiator and tiled splashbacks.
Bedroom 2 (10' 10'' x 9' 10'' (3.30m x 2.99m))
Window to front, built in double wardrobe cupboard and radiator.
Bedroom 3 (10' 10'' x 7' 5'' (3.30m x 2.26m))
Window to side, eastern aspect, radiator and distant views.
Family Bathroom (7' 0'' x 6' 3'' (2.13m x 1.90m))
White contemporary suite, chromium plated fittings. Panelled bath, wash hand basin, low level WC, radiator and window to front.
On The Second Floor
Landing
Built in storage cupboard.
Shower Room (7' 6'' x 5' 0'' (2.28m x 1.52m))
Twin shower, pedestal handbasin, low level WC and radiator.
Bedroom 4 (13' 1'' x 9' 2'' (3.98m x 2.79m))
Dormer window to front and radiator
Bedroom 5 (13' 1'' x 10' 10'' (maximum) (3.98m x 3.30m))
Dormer window to front and radiator.
Outside
To the front of the property is a laurel hedge and shrubs, pathway which leads to a small area of front garden with shrubs and a gate providing access to the rear garden which is arranged as a courtyard, ideal for summer outdoor entertaining. Fully fenced, with decorative stone work and paving. Outside lighting, water tap.
Garage (19' 0'' x 9' 8'' (5.79m x 2.94m))
Attached integral garage with light and power, electric roller door, approached by driveway providing additional parking.
Property info
For more information about this property, please contact
Ferris & Co, ME14 on +44 1622 829475 * (local rate)
Disclaimer
Property descriptions and related information displayed on this page, with the exclusion of Running Costs data, are marketing materials provided by Ferris & Co, and do not constitute property particulars. Please contact Ferris & Co for full details and further information. The Running Costs data displayed on this page are provided by PrimeLocation to give an indication of potential running costs based on various data sources. PrimeLocation does not warrant or accept any responsibility for the accuracy or completeness of the property descriptions, related information or Running Costs data provided here.



































.png)

