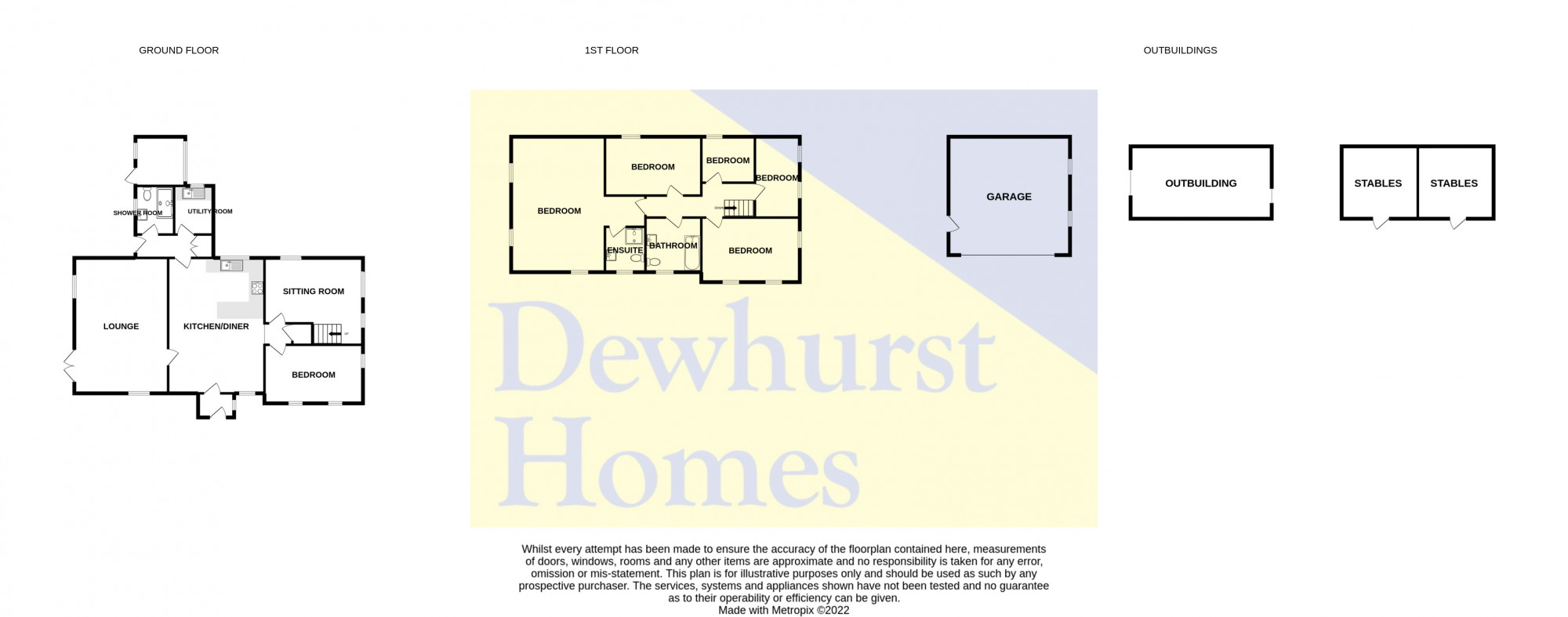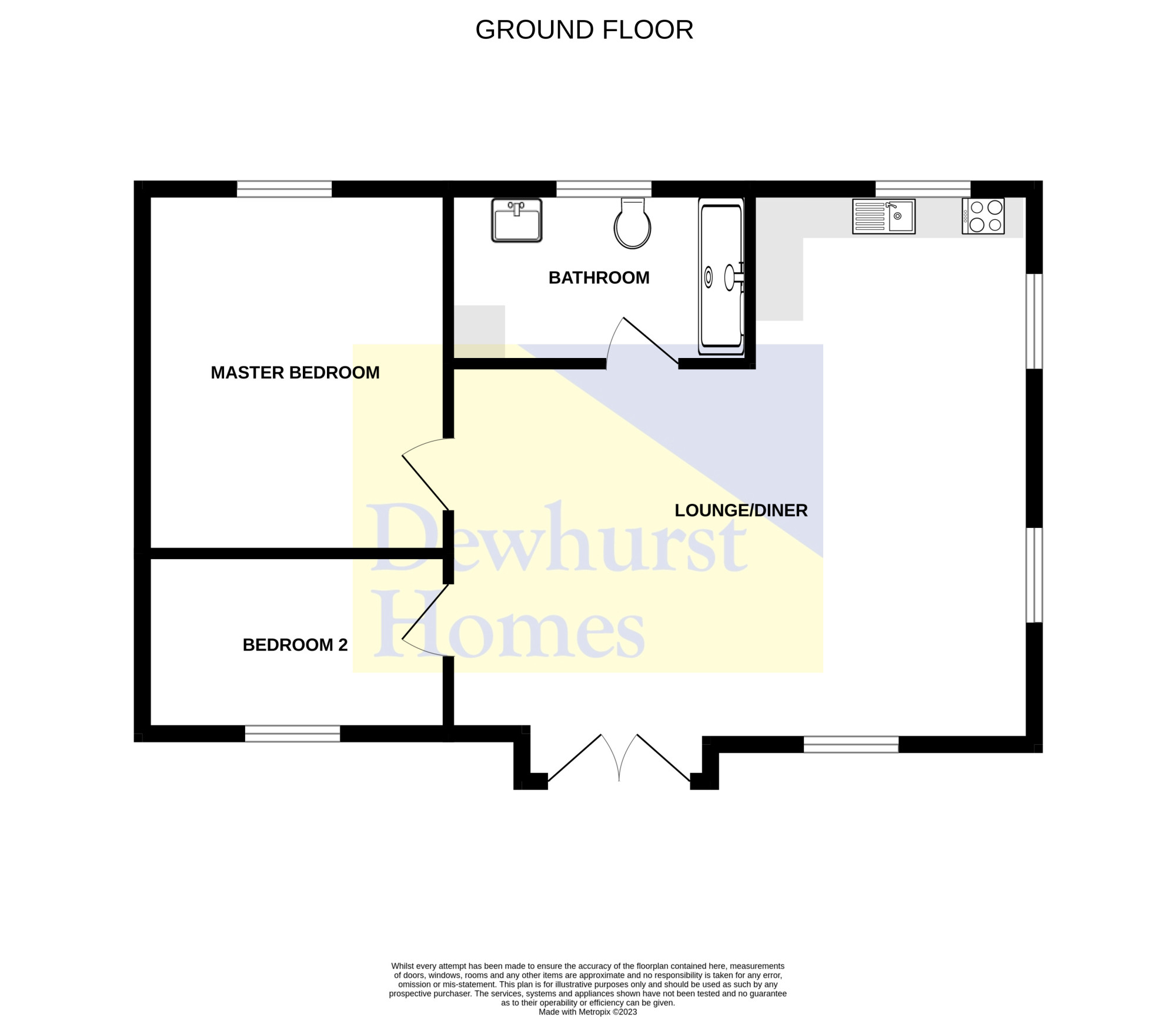Detached house for sale in Benson Lane, Catforth, Lancashire PR4
* Calls to this number will be recorded for quality, compliance and training purposes.
Property features
- Impressive Six Bedroom Property
- Three Bathrooms
- Immaculately presented and finished to an exceptional standard
- Approx. 3.6 acres of land
- Features double garage, extensive gardens, stables and paddock
- Bespoke Log Cabin
Property description
A stunning property, Sunny Brook has been lovingly renovated under its current ownership, and now presents an immaculately finished property, and beautiful family home. This property is truly impressive, offering six spacious bedrooms and three reception rooms, it really does not disappoint. Originally dating back to 1900, the propertys original features are now a main focal point, adding to Sunny Brooks already charming nature. Over the years the property has been extended to maximise the space on offer, and to meet the needs of a modern day family.
Set on approximately 3.6 acres of land, the property is surrounded by lovely countryside views, along with a fantastic outlook onto the propertys external facilities. For those with agriculture, or even equestrian interests, Sunny Brook is perfect, with a large paddock, stables, extensive gardens, orchard and vegetable patch, the property provides endless possibilities for the whole family to enjoy.
The bespoke log cabin is a true rural gem that comprises: Entrance through double glazed patio doors, large open plan living and kitchen with a range of fitted wall and base units, electric oven and hob with extractor over, stainless steel sink and fridge freezer, two bedrooms and a family bathroom with double walk-in shower, w/c, hand wash basin with storage under and heated towel rail. This dreamy bespoke cabin has lots of features that add to its charm.
Located in the quiet village of Catforth, the property is just a short distance from the main transport and motorway links, with Preston and Kirkham not too far away. Catforth is the ideal location, with local primary and secondary schools nearby, great local businesses and village hall, the location really does cater for all.
To truly appreciate all Sunny Brook has to offer, a viewing is highly recommended. To organise please call Dewhurst Homes on .
Disclaimer:These particulars, whilst believed to be correct, do not form any part of an offer or contract. Intending purchasers should not rely on them as statements or representation of fact. No person in this firm's employment has the authority to make or give any representation or warranty in respect of the property. All measurements quoted are approximate. Although these particulars are thought to be materially correct their accuracy cannot be guaranteed and they do not form part of any contract.
Entrance Hallway
Composite front door and tiled flooring.
Lounge (14'6 x 21'0)
Windows to front and patio doors to the side, two radiators, new oak flooring, large multi-fuel stove and exposed brick.
Kitchen (14'11 x 21'0)
Range of high quality wall and base units, built in fridge freezer, marble worktop, and ceramic tiled floor. Dishwasher, neff oven with warming drawer and microwave, extractor fan and induction hob. Space for family dining, focal wood burning fire with exposed chimney breast and original beams. Underfloor heating throughout, aqua filter taps and velux windows and window to the front and rear.
Utility (6'4 x 7'4)
Original beams, windows to the rear, larger larder cupboard, with ceramic floor tiles, fitted fridge freezer, one and a half stainless steel sink, plumbing for washing machine, wall and base units, oil boiler, loft access and access to the rear.
Ground Floor Shower Room (6'0 x 7'4)
Double shower, heated towel rail, sink with vanity unit, WC, tiles to shower and window to the side of the property.
Snug (13'5 x 15'5)
Two windows to the side and rear, laminate Amitico flooring, stairs to the first floor, and under the stairs store cupboard.
Ground Floor Bedroom (9'0 x 15'5)
Two windows to the front and one to the side of the property, built in wardrobes, two radiators and Amitico flooring. Views of the front garden and drive.
Landing
Loft access with pull down ladders. Access to all first floor bedrooms.
Master Bedroom (14'6 x 20'9)
Window to the front, and two windows to the side overlooking the beautiful gardens, carpeted floors, and built in wardrobes. Leading to en-suite shower room.
En-Suite Shower Room (6'9 x 7'0)
Sink with vanity, tiled flooring, WC, integral unit and walk in shower, heated towel rail and tiled walls.
Bedroom Two (16'0 x 9'0)
Two windows to the front, and one window to the side, built in wardrobes, new luxury flooring, radiator and beams.
Bedroom Three (9'2 x 14'11)
Window to the rear, new luxury flooring, radiator and built in wardrobes.
Bedroom Four (6'11 x 12'6)
Two windows to the rear, built in wardrobes, carpeted floors and radiator.
Bedroom Five (7'0 x 8'6)
Window to the rear, radiator and new luxury flooring.
Family Bathroom (7'5 x 7'9)
Beautiful newly installed family bathroom with bespoke features, bath with shower over, w/c, hand wash basin with storage under, wall storage units, heated towel rail. Window to the rear, ceiling spotlights, contrasting fixtures and fittings and complimentary wall and floor coverings.
Office (7'9 x 7'9)
Purpose built and insulated office with power and windows to the side.
Double Garage (18'5 x 18'10)
Velux windows to the roof, stair access to loft conversion, water and power points, strip lights, and electric up and over garage doors.
Garden
Indian stone patio to the rear, raised deck overlooking garden, and
large raised vegetable patch.
Bespoke Log Cabin
Bespoke cabin with entrance patio doors, large open plan living/dining/kitchen with electric oven and hob with extractor over, stainless steel sink and drainer, range of wall and base units, two bedrooms, family bathroom with double walk-in shower, w/c, hand wash basin with storage under, ceiling light, window to the rear and heated towel rail.
Stables (11'3 x 11'10)
Two new wooden Hunter stables.
Paddock
Paddock to the front leading to private orchard.
External
With 3.6 acres of land the property has a private orchard and gardens with electric fencing, sheep fencing so area is completely enclosed. Externally there is power and water to fields.
Bespoke Log Cabin
Open Plan Living/Kitchen (21'4 x 19'3)
Spacious living room with UPVC double glazed windows to the three sides and french doors to the front. Ceiling lights, electric radiators panels and modern fitted kitchen with views to the rear.
Master Bedroom (10'7 x 12'8)
UPVC double glazed window to the rear. Ceiling light, electric radiator panel and wooden floor.
Bedroom Two (10'7 x 6'3)
UPVC double glazed window to the front. Ceiling light, electric radiator panel and wooden floor.
Family Shower Room (10'5 x 6'1)
UPVC double glazed opaque window to the rear. WC, wash hand basin and large walk in shower with bepoke mermaid boards.
Property info
For more information about this property, please contact
Dewhurst Homes, PR3 on +44 1995 493950 * (local rate)
Disclaimer
Property descriptions and related information displayed on this page, with the exclusion of Running Costs data, are marketing materials provided by Dewhurst Homes, and do not constitute property particulars. Please contact Dewhurst Homes for full details and further information. The Running Costs data displayed on this page are provided by PrimeLocation to give an indication of potential running costs based on various data sources. PrimeLocation does not warrant or accept any responsibility for the accuracy or completeness of the property descriptions, related information or Running Costs data provided here.













































.png)
