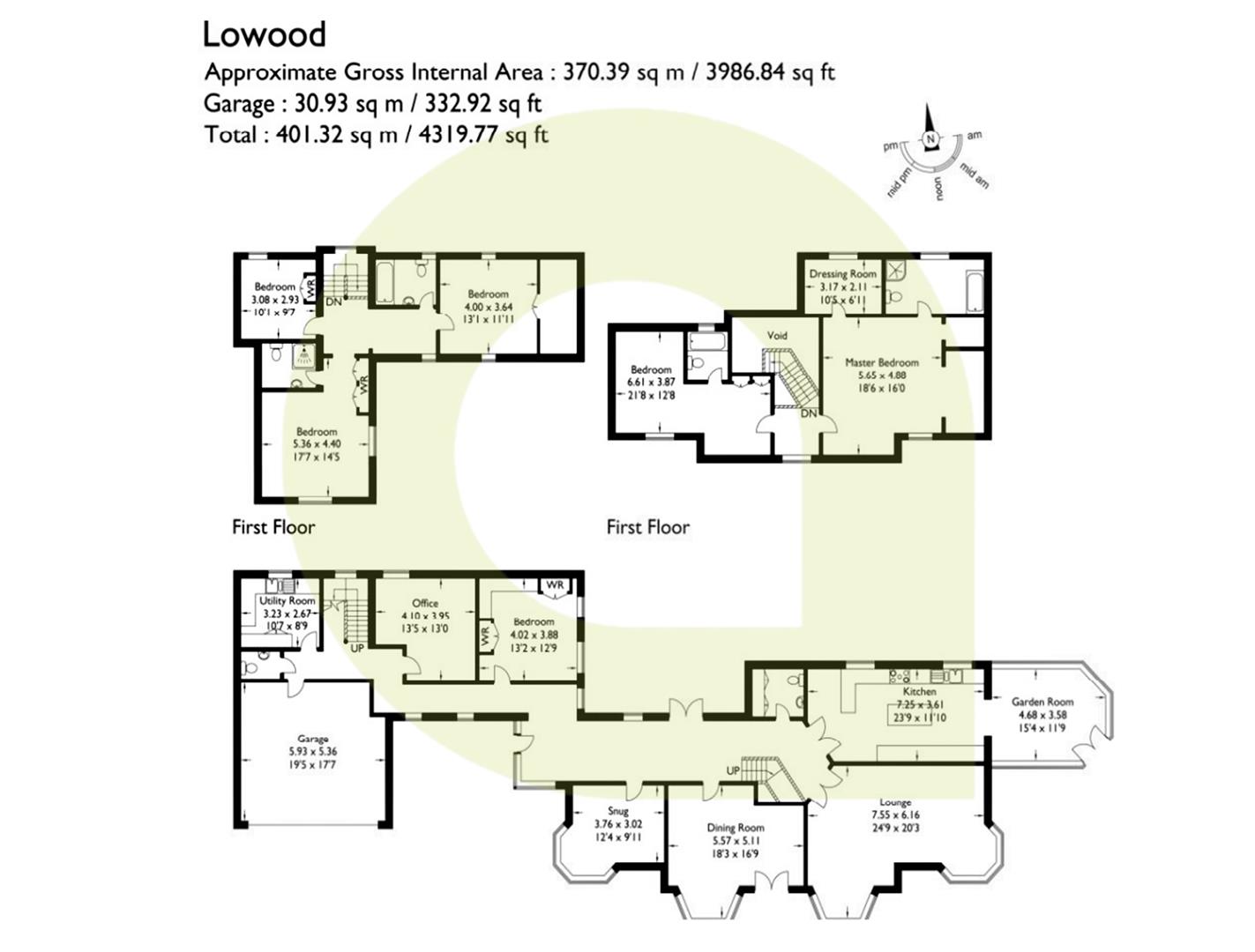Detached house for sale in Whins Lane, Read, Ribble Valley BB12
* Calls to this number will be recorded for quality, compliance and training purposes.
Property description
Located in a quiet and highly sought after residential area synonymous with quality dwellings, Lowood fits the mould perfectly. This beautifully designed family home extends to 4,320 sq ft and is set over 2 floors with 7 bedrooms, 4 bathrooms, and 4 reception rooms and large double garage which has been converted into a home gym. Early viewing is highly recommended to appreciate what this fabulous property has to offer.
This superb family home has been finished to a high standard throughout and enjoys a large commanding plot with landscaped gardens, patio, decking and hot tub area. Located on Whins Lane, a quiet road in a well established residential area on the outskirts of Read village, the house is 2.5 miles from Whalley a popular village in the Ribble valley. The area has a reputation for quality dwellings, and has a rural feel with far reaching long distance views from an elevated Southerly aspect.
Approached through impressive, electric wrought iron entrance gates the block paved driveway, (with enough parking for a minimum of ten cars) sweeps past a double garage to the house. Entry is via a stone framed entrance door to an impressive hallway with two separate staircases to the first floor and Amtico flooring. Directly visible from the hallway is the Snug, the smallest of the reception rooms. The dining room affords a feeling of space with lots of natural light and has comfortable space for a 20 person dining table. There are two downstairs WC’s, the first is located before the kitchen and games room and houses one of the three boilers and hot water cylinders. The kitchen, benefiting from under floor heating, has a large island and breakfast bar with granite worktops, cream base and eye level units with integrated appliances, the appliances are Neff and include two dishwashers, four ovens, five ring gas hob with extractor and space for a American fridge/freezer and the ergonomic design makes for ease of movement on all. To the rear of the kitchen is a beautiful sun room with Upvc french doors opening out to the patio area. Adjoining the kitchen is the games and living room with two large bay windows allowing ample natural light, timber bar area with storage underneath and decorative central fireplace.
Towards the opposite end of the entrance hall there are two double bedrooms, one currently with fully fitted wardrobes and furniture as well as WC. There is an internal access door into the double garage and Utility Room housing one of the three boilers and hot water cylinders for the property.
To the first floor there are five bedrooms in total met from two separate staircases. The master bedroom has superb views across the valley from the windows as well as two dressing areas and large 4 piece en-suite. Across the master bedroom hallway is another good sized bedroom with dressing area and three piece en-suite. The remaining three bedrooms are all substantial double rooms and are serviced by two large family bathrooms with designer bathroom suites.
Outside to the front of the property there is a large block paved and gravelled driveway with enough parking for a minimum of ten cars leading to the double garage with electric up and over door. There is an Indian stone path circling the property leading to front and rear lawned gardens bordered by mature laurel trees providing excellent privacy. There is a magnificent outdoor entertaining area with a large Indian stone patio area, composite decking area with built in seating, surrounding lawned gardens and fantastic open views across the valley.
Main Residence - Approximate Gross Internal Area - 4,320 Sq Ft
Services
Mains gas, mains electricity, mains sewers, mains water.
Tenure
We understand from the owners to be Freehold
Council Tax
Band G
Viewings
Strictly by appointment only
Property info
For more information about this property, please contact
Athertons, BB7 on +44 1254 477554 * (local rate)
Disclaimer
Property descriptions and related information displayed on this page, with the exclusion of Running Costs data, are marketing materials provided by Athertons, and do not constitute property particulars. Please contact Athertons for full details and further information. The Running Costs data displayed on this page are provided by PrimeLocation to give an indication of potential running costs based on various data sources. PrimeLocation does not warrant or accept any responsibility for the accuracy or completeness of the property descriptions, related information or Running Costs data provided here.











































.gif)

