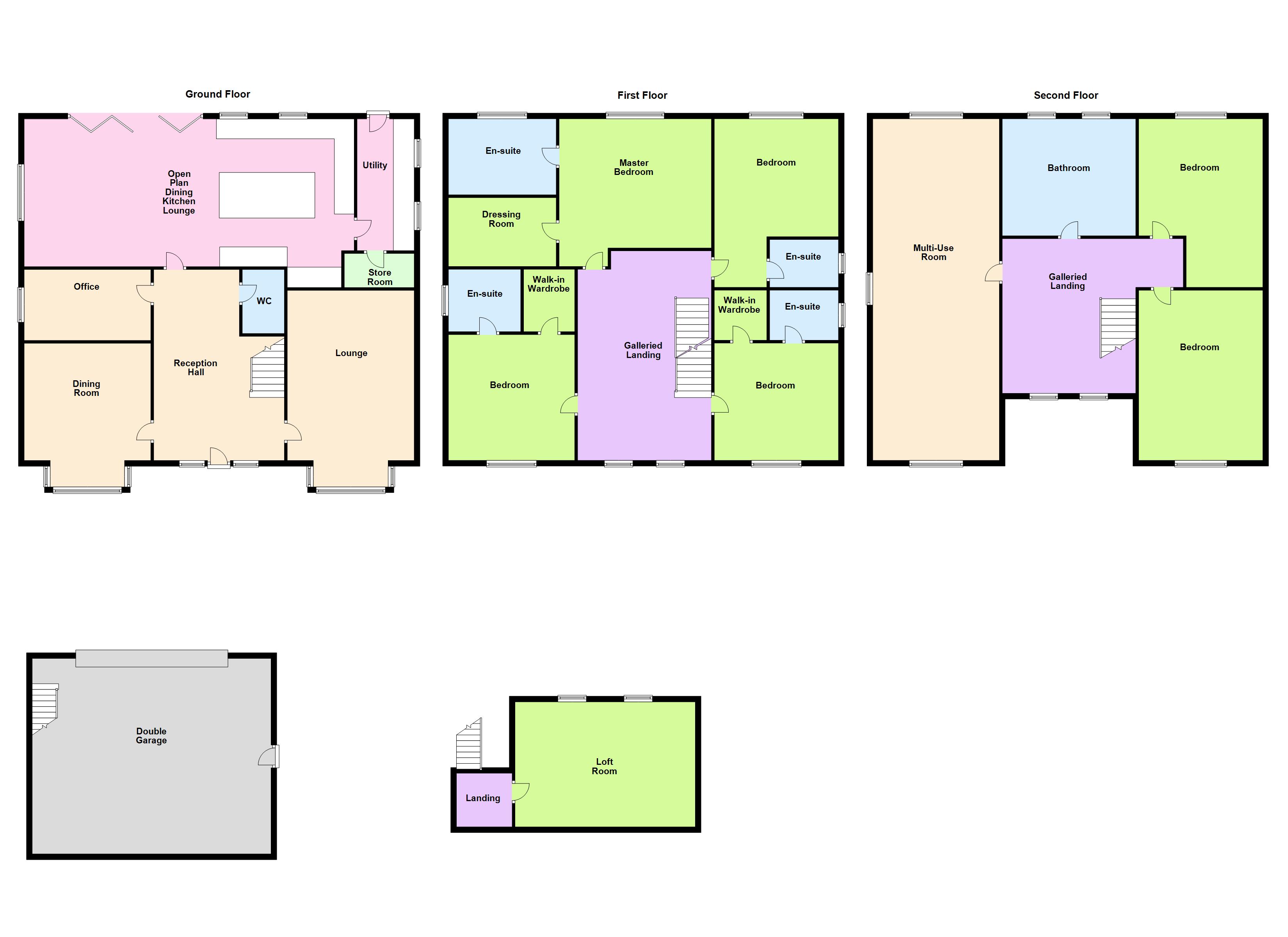Detached house for sale in Meadowcroft Gardens, Whitestake, Preston PR4
* Calls to this number will be recorded for quality, compliance and training purposes.
Property features
- Private garden
- Double garage
- Central heating
- Double glazing
Property description
The home covers approx. 5500 Sq Ft over three floors and offers modern flexible living with three/four reception rooms, an impressive open plan living dining kitchen with large central island which spans nearly 40ft, six/seven bedrooms, and five bathrooms. To the outside there are gardens to the front, side & rear, driveway parking for several vehicles and 27' x 22' detached garage.
An energy efficient under floor heating system to the ground floor, well designed lighting and four stylish en-suite spacious bedrooms to the first floor are just some of the high-end features this property offers and must be viewed by the discerning buyer looking to buy an executive property close to Ashbridge Independent School.
Internally on the ground floor you are welcomed by an impressive entrance hall with Ash staircase and triple-height ceiling leading to a fully fitted contemporary kitchen living area with large centre island, a wealth of integrated appliances and Bi-Fold doors to the rear garden. There is also a lounge, formal dining room, home office, utility room & ground floor cloaks.
The first floor comprises of four double bedrooms, three of which are en-suite. The spacious master bedroom has a large dressing room offering a range of fitted furniture along with a beautiful four piece en-suite bathroom.
To the second floor there are two double bedrooms and a four piece bathroom, there is also an expansive family/games room which could be used as a bedroom although the current owners use it as a lounge and home gym.
Externally to the front is a detached garage with electric door and loft room ideal for home gym, teenagers den or office. There is parking for several vehicles and space and power for motorhome or caravan. Gardens to the front, side & rear together with side & rear patios ideal for entertaining.
The accommodation offers (all sizes are approx.):-
Reception hallway
Lounge 19'5" x 14'7"
dining room 14'7" x 13'6"
office 14'7" x 8'2"
living dining kitchen 38' x 17'
utility room 15' x 6'7"
ground floor cloaks 7'5" x 4'3"
First floor
Master suite 17' x 16'2"
en-suite 12'5" x 8'9"
dressing room 13'3" x 7'7"
bedroom 14'8" x 14'8"
en-suite 8'4" x 7'3"
bedroom 14'8" x 13'2"
en-suite 7'8" x 6'
bedroom 19'8" x 13'3"
en-suite 7'7" x 6'
Second floor
Bedroom 18'5" x 14'7"
bedroom 18'5" x 14'7"
multi-use room / gym 37'4" x 14'7"
bathroom 14'5" x 12'5"
garage 27'6" x 22'6"
loft room 20'6" x 14'5"
Services all mains services are connected
tenure freehold
Local authority south ribble borough council band 'G'
Viewing strictly by appointment with the office
Property info
For more information about this property, please contact
Brian Pilkington, PR25 on +44 1772 913944 * (local rate)
Disclaimer
Property descriptions and related information displayed on this page, with the exclusion of Running Costs data, are marketing materials provided by Brian Pilkington, and do not constitute property particulars. Please contact Brian Pilkington for full details and further information. The Running Costs data displayed on this page are provided by PrimeLocation to give an indication of potential running costs based on various data sources. PrimeLocation does not warrant or accept any responsibility for the accuracy or completeness of the property descriptions, related information or Running Costs data provided here.







































.png)