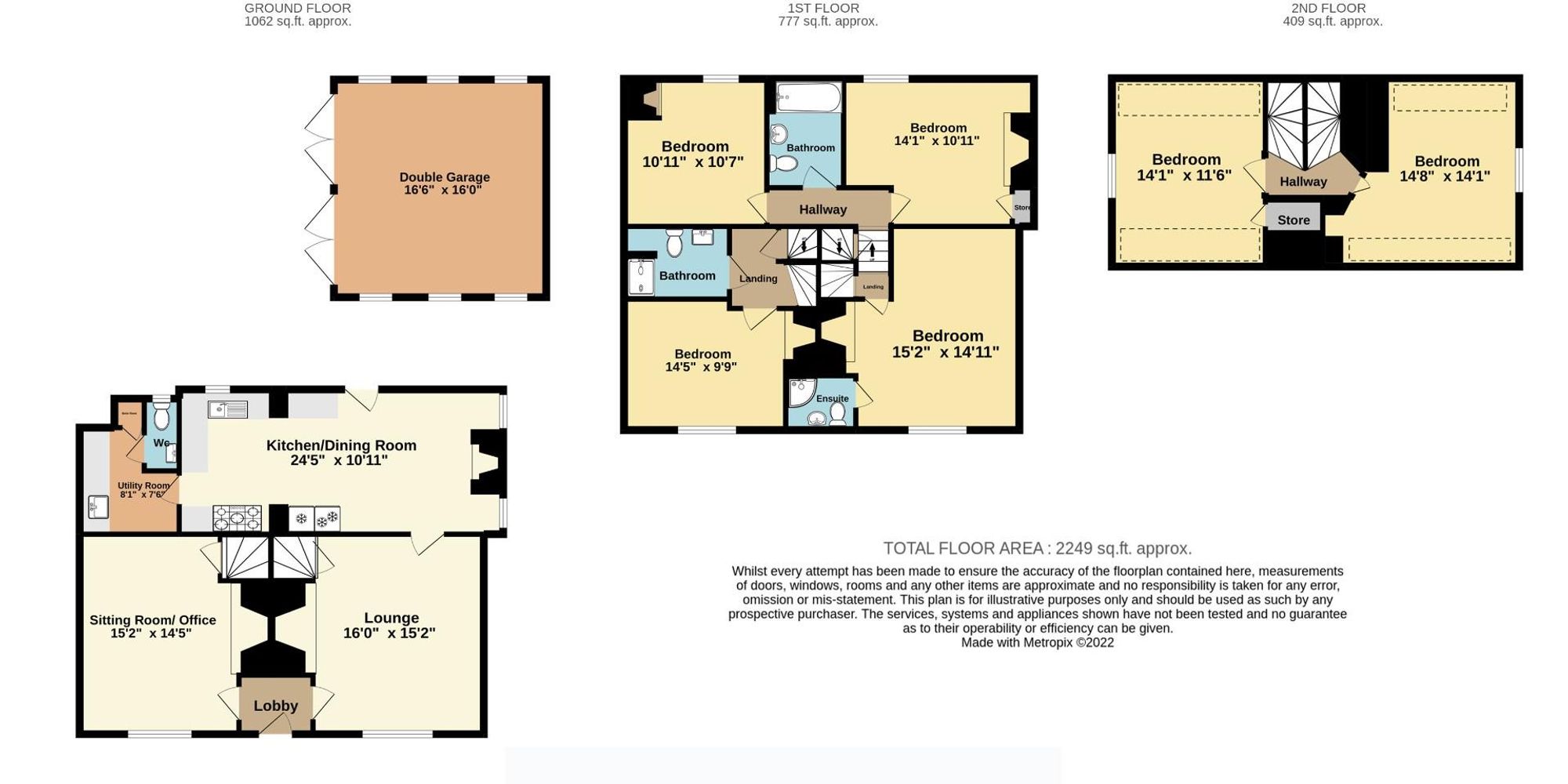End terrace house for sale in Fordwich Road, Sturry CT2
* Calls to this number will be recorded for quality, compliance and training purposes.
Property features
- Six Bedroom Property
- Double Garage
- Large Rear Garden
- Wealth Of Charm
- Close To The Train Station
- Riverside Walks
Property description
Rare six-bedroom property situated on Fordwich Road, in Sturry. This popular village has plenty to offer with local shops, train station, riverside walks and highly rated local pubs, The George & Dragon and Michelin-starred Fordwich Arms'. Vale House offers wealth of charm and is believed to date from the 17th Century. Originally thought to be modest hall house, the property was later clad in brick and given a more classical symmetrical façade.
Internally the property offers charm and character with exposed timber beams, inglenook fireplaces, high ceilings and sash windows. The ground floor accommodation offers an entrance lobby, to the left you have the sitting room currently being used as an office, to the right of the entrance you have the lounge, to the rear is the large kitchen/dining area with separate utility room and downstairs cloakroom. Both the study and lounge have staircases leading to the first floor which consists of a family bathroom, a shower room and four good size bedrooms, one with an ensuite. From the landing you have a further staircase leading to the further two spacious bedrooms. Outside the property has a small shingle area at the front, small garden to the side and large mature garden to the rear as well as a double garage.
Being sold no onward chain, this is not one to miss. Please call Miles and Barr for all viewings
Identification checks
Should a purchaser(s) have an offer accepted on a property marketed by Miles & Barr, they will need to undertake an identification check. This is done to meet our obligation under Anti Money Laundering Regulations (aml) and is a legal requirement. | We use a specialist third party service to verify your identity provided by Lifetime Legal. The cost of these checks is £60 inc. VAT per purchase, which is paid in advance, directly to Lifetime Legal, when an offer is agreed and prior to a sales memorandum being issued. This charge is non-refundable under any circumstances.
Location
The village of Sturry is located to the east of the cathedral city of Canterbury and has excellent road and rail links directly into the city centre itself. Sturry railway station is one stop from Canterbury West station which offers the High Speed Service to London St Pancras in less than an hour. There are local schools including Kings Junior School and amenities on hand and there is a real sense of community throughout the village and is within walking distance of a post office, pharmacy, dental surgery, co-op shop and library.
Canterbury has two mainline railway stations, with Canterbury West offering the high speed service to London (St Pancras 56 mins). The property is also within easy access of the A2 dual carriageway, which in turn links to the Channel Port of Dover and Brenley Corner at Faversham, adjoining the M2 / A299 (Thanet Way) linking London and the coastal towns respectively. Ashford International (15.4 miles, London St Pancras 38 mins) which also has services to the continent via Eurostar (Paris 1 hr 52 mins) or via Eurotunnel at Cheriton (19.3 miles, Calais 35 mins).
Entrance Lobby
Leading to
Sitting Room/ Office (4.39m x 4.62m)
Lounge (4.62m x 4.88m)
Kitchen/ Dining Room (3.33m x 7.44m)
Utility Room (2.29m x 2.46m)
WC
With hand wash basin and toilet
First Floor
Leading to
Hallway
Leading to
Bedroom (3.51m x 4.29m)
En-Suite
With hand wash basin, shower and toilet
Bedroom (2.97m x 4.39m)
Bathroom
With hand wash basin, shower and toilet
Bedroom (4.29m x 4.47m)
Bedroom (3.23m x 3.33m)
Bathroom
With hand wash basin, bath and toilet
Second Floor
Leading to
Bedroom (3.33m x 4.29m)
Bedroom (4.55m x 4.62m)
Parking - Garage
Property info
For more information about this property, please contact
Miles & Barr - Canterbury, CT1 on +44 1227 238686 * (local rate)
Disclaimer
Property descriptions and related information displayed on this page, with the exclusion of Running Costs data, are marketing materials provided by Miles & Barr - Canterbury, and do not constitute property particulars. Please contact Miles & Barr - Canterbury for full details and further information. The Running Costs data displayed on this page are provided by PrimeLocation to give an indication of potential running costs based on various data sources. PrimeLocation does not warrant or accept any responsibility for the accuracy or completeness of the property descriptions, related information or Running Costs data provided here.





































.png)

