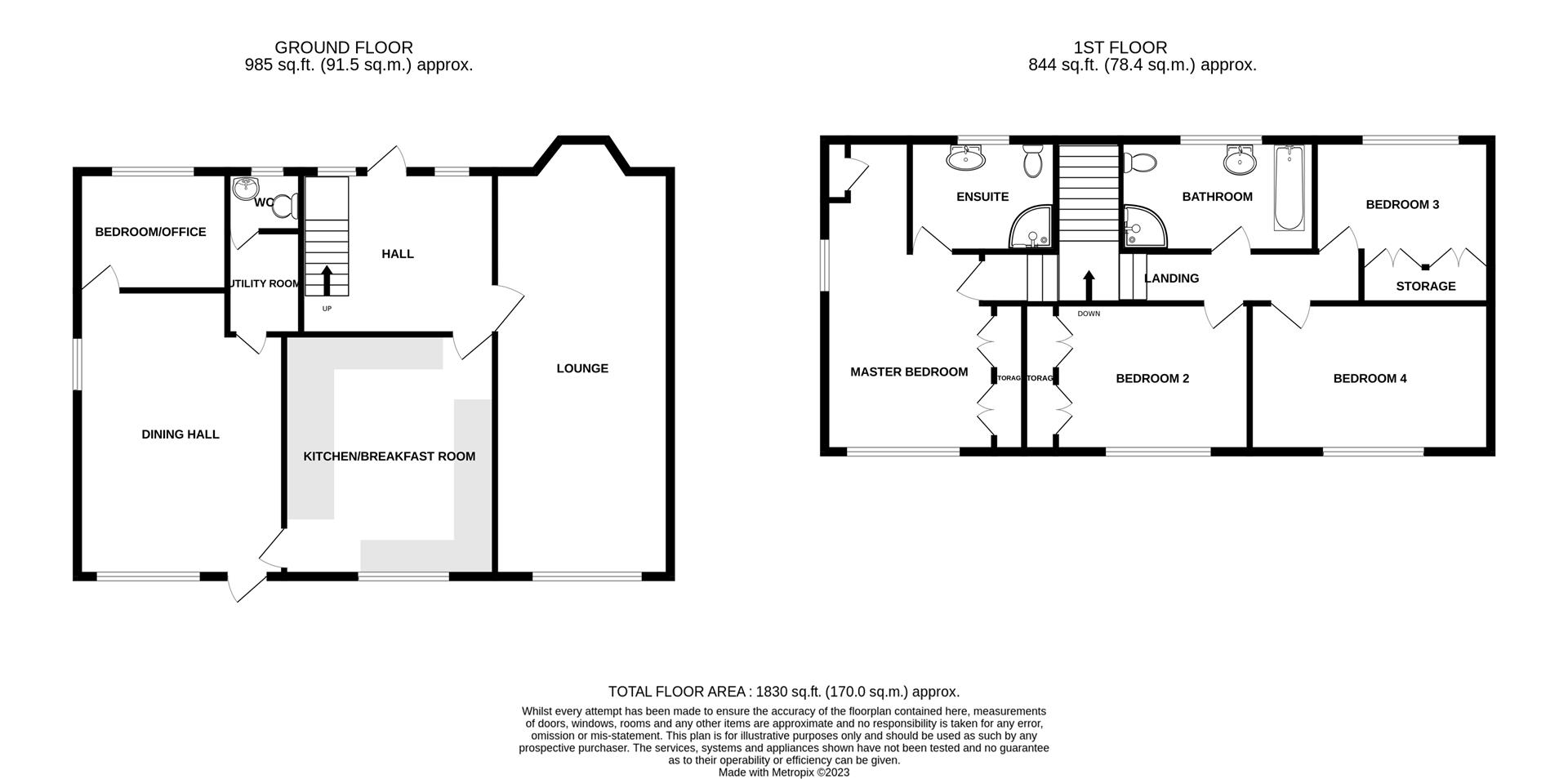Semi-detached house for sale in Greensward Lane, Hockley SS5
* Calls to this number will be recorded for quality, compliance and training purposes.
Property features
- Stunning Character Home
- Five Bedrooms
- Three Reception Areas
- Impressive Entrance Hall
- Parking For 6 Vehicles
- Split Level Landing
- Master Suite
- Two Bathrooms & Guest Toilet
- Kitchen/Breakfast Room
- Large Dining Room
Property description
Bear Estate Agents are proud to bring to the market this stunning double-width plot family home. Situated within walking distance to the best that Hockley has to offer including popular local schools, Hockley Woods and the ever popular Hockley Village. This versatile home offers four to five bedrooms, a private rear garden, internal balcony, parking spaces for up to 6 vehicles, multiple reception rooms, office, grand entrance, stunning characterful features through-out and a split-level landing to the upstairs. Internally the property has been finished to an excellent standard throughout and is welcome to its new owners. Guide Price £550,000-£575,000.
Entrance Hall (3.176 x 3.778 (10'5" x 12'4" ))
Entered via a composite front door with two obscure double glazed Led lite windows to the front aspect. Parquet flooring throughout, retro arch staircase leading to a split-level upstairs landing. Two large understairs storage cupboards, radiator, telephone point, power points, doors to the kitchen/breakfast room and dining room. Also doors to the main separate lounge.
Lounge (7.879 x 3.410 (25'10" x 11'2"))
Double glazed bay window to the front aspect, smooth ceilings with coving to ceiling edge, two radiators, central marble fireplace with stone base and electric fire inserts, space for storage, power points and floor to ceiling double glazed sliding doors onto the rear garden. The front portion of the lounge will also fit a dining room table.
Kitchen/Breakfast Room (3.305 x 3.662 (10'10" x 12'0"))
Feature panelled walls throughout, two large double glazed windows to the rear overlooking the garden, shaker style top and base units with a granite worktop, radiator, plenty of power points, an inbuilt six ring range master with warming trays, double ovens and storage. An extractor fan, inset spotlights, built-in fridge and freezer, built-in dishwasher and a door leading into the dining room, office, utility and guest WC.
Dining Room (4.910 x 4.030 (16'1" x 13'2"))
Wood effect floors throughout, a Georgian style double glazed Led lite window to the side aspect providing an open area space to the upstairs, space for dining table, classic style radiators, plenty of power points, double glazed obscure door onto the rear patio, space for storage, smooth ceilings with inset spotlights and doors to:-
Utility Room (1.422 x 2.724 (4'7" x 8'11"))
Smooth ceilings with inset spotlights, shaker style top and base units with rolltop work surface, space for a free standing fridge, space for a washing machine, tumble dryer, composite sink with draining board and mixer tap. Tiled splashbacks, extractor fan and radiator. Doors to:-
Guest Wc (1.476 x 1.172 (4'10" x 3'10"))
Obscure double glazed window to the front aspect, radiator, inset spotlights, dual flush WC, vanity unit with plenty of storage, large double width sink and mixer tap and wood effect flooring throughout.
Office/Bedroom Five (2.931 x 2.319 (9'7" x 7'7"))
Double glazed windows to the front, radiator, wood effect flooring throughout, smooth ceilings with inset spotlights, space for a fitted desk, space for wall fitted storage and plenty of power points.
First Floor Landing
Split level first floor landing with inset LED skirting lights to walls, smooth ceilings with inset spot lights, doors to bedrooms, main bathroom, power points and loft access.
Master Suite (6.044 x 4.491 (19'9" x 14'8" ))
The master bedroom comprises of custom bespoke fitted range of storage cupboards, carpeting throughout, dressing area, a double glazed Georgian style window to the side aspect and internal balustrade which provides communication to the downstairs dining room, classic style radiator, plenty of power points and doors to an ensuite.
Ensuite (2.854 x 2.229 (9'4" x 7'3"))
Wood effect floors throughout, double-width walk in shower, tiled surrounds, dual flush WC, eaves storage, large wall mounted vanity unit with storage beneath. Quartz worktop, in built sink and mixer tap. Classic style radiator and double glazing to the front.
Main Bathroom (2.185 x 3.808 (7'2" x 12'5"))
Double glazed windows to the front aspect, large paneled bath, radiator, floor to ceiling built in storage cupboards, double width walking shower, access to eaves storage, dual flush WC, large vanity unit with storage sink and mixer tap. Also including smooth ceilings with inset spotlights.
Bedroom Two (3.790 x 2.761 (12'5" x 9'0"))
Smooth ceilings with inset spotlights, double glazed windows to the rear aspect, radiator, bespoke fitted storage to one wall, plenty of power points, carpeting throughout and potential for more storage.
Bedroom Three (3.422 x 3.184 (11'2" x 10'5"))
Double glazed window to the front aspect, bespoke fitted storage to one wall, radiator, power points, carpeting throughout and smooth ceilings with inset spotlights.
Bedroom Four (3.419 x 2.880 (11'2" x 9'5" ))
Double glazed windows to the rear aspect, potential for storage to one wall, radiator, power points throughout, carpeting throughout and smooth ceilings with inset spotlights.
Garden
Mostly laid to lawn with side access and a large block paved patio, external power, water and lighting.
Property info
For more information about this property, please contact
Bear Estate Agents, SS1 on +44 1702 787665 * (local rate)
Disclaimer
Property descriptions and related information displayed on this page, with the exclusion of Running Costs data, are marketing materials provided by Bear Estate Agents, and do not constitute property particulars. Please contact Bear Estate Agents for full details and further information. The Running Costs data displayed on this page are provided by PrimeLocation to give an indication of potential running costs based on various data sources. PrimeLocation does not warrant or accept any responsibility for the accuracy or completeness of the property descriptions, related information or Running Costs data provided here.










































.png)
