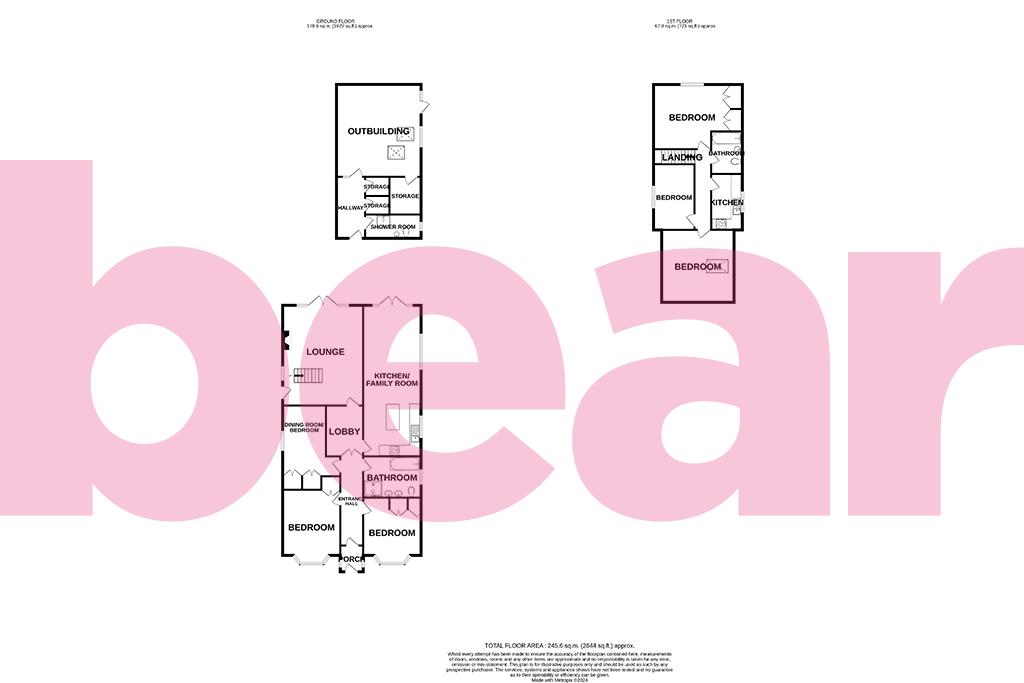Property for sale in Central Avenue, Ashingdon, Rochford SS4
* Calls to this number will be recorded for quality, compliance and training purposes.
Property features
- Versatile Detached Chalet
- Sizeable Lounge and Extensive Kitchen/Family Room
- Additional Kitchen on the First Floor
- Versatile Dining Room/Bedroom Six
- Five Piece Bathroom on the Ground Floor
- Two Double Bedrooms on the Ground Floor
- Three Bedrooms on the First Floor
- Three Piece First Floor Bathroom
- Garden with an Outbuilding Housing Storage, a Shower Room and Potential for a Home Business
- Ample Off-Street Parking to the Front
Property description
This six bedroom detached chalet seamlessly combines practicality with elegance, making it an ideal home for those who value both functionality and style. With its expansive living spaces, well-maintained outdoor areas and thoughtful design, this property offers a luxurious and comfortable lifestyle for its fortunate occupants.
Welcome to this exceptional six bedroom detached chalet, a truly versatile and spacious residence that combines luxury, functionality, and style. As you approach the property, you'll immediately notice the ample off-street parking, providing convenience for multiple vehicles. The exterior of the chalet boasts a well-maintained garden, creating a picturesque and inviting atmosphere. Additionally, there's an outbuilding that serves plenty of storage space and a practical shower room, offering extra convenience for outdoor activities and gatherings. This outbuilding has potential for a great home business set up. This area was previously used as a swimming tuition business, giving a great idea of the space available.
Upon entering the chalet, you are greeted by a warm and welcoming lounge, where you can unwind and entertain guests. The heart of the home lies in the expansive kitchen/family room, providing a perfect space for family gatherings and casual get-togethers. The kitchen is well-equipped with modern appliances and ample counter space, making it a dream for culinary enthusiasts. One of the standout features of this chalet is the four-piece family bathroom, designed for comfort and relaxation. The ground floor also includes a bedroom/dining room, adding to the flexibility of the property. This room can easily adapt to your lifestyle, serving as a guest bedroom, formal dining area, or a multifunctional space according to your needs. Moving to the first floor, you'll find a second kitchen that provides added convenience for the upper level. The master bedroom has built-in wardrobes whilst the first floor is complete with a three piece bathroom that exudes luxury and sophistication. In addition to the master suite, there are four more well-appointed bedrooms throughout the home. The versatility of the layout allows for various room configurations, accommodating different family needs or providing ample space for guests.
Central Avenue is well-appointed in the centre of Rochford providing convenient access to local bus links, whilst Rochford Train Station can be easily reached with links direct to London Liverpool Street Station. Also within the area, you will find excellent schools, picturesque parks and amenities.
Six Bedroom Detached Chalet
Porch
Entrance Hall
Lounge (6.10m x 4.90m (20'0 x 16'1))
Kitchen/Family Room (9.19m x 3.51m (30'2 x 11'6))
Dining Room/Bedroom Six (4.29m x 3.00m (14'1 x 9'10))
Four Piece Bathroom
Bedroom Three (3.99m x 3.51m (13'1 x 11'6))
Bedroom Four (3.51m x 3.51m (11'6 x 11'6))
Landing
Bedroom One (4.90m x 3.91m (16'1 x 12'10))
Bedroom Two (4.39m x 4.39m (14'5 x 14'5))
Bedroom Five (3.99m x 2.49m (13'1 x 8'2))
Bathroom (2.59m x 1.91m (8'6 x 6'3))
Kitchen (3.40m x 1.91m (11'2 x 6'3))
Storage
Garden
Outbuilding
External Storage
Shower Room (3.40m x 1.45m (11'2 x 4'9))
Off-Street Parking
Property info
For more information about this property, please contact
Bear Estate Agents, SS1 on +44 1702 787665 * (local rate)
Disclaimer
Property descriptions and related information displayed on this page, with the exclusion of Running Costs data, are marketing materials provided by Bear Estate Agents, and do not constitute property particulars. Please contact Bear Estate Agents for full details and further information. The Running Costs data displayed on this page are provided by PrimeLocation to give an indication of potential running costs based on various data sources. PrimeLocation does not warrant or accept any responsibility for the accuracy or completeness of the property descriptions, related information or Running Costs data provided here.





































.png)
