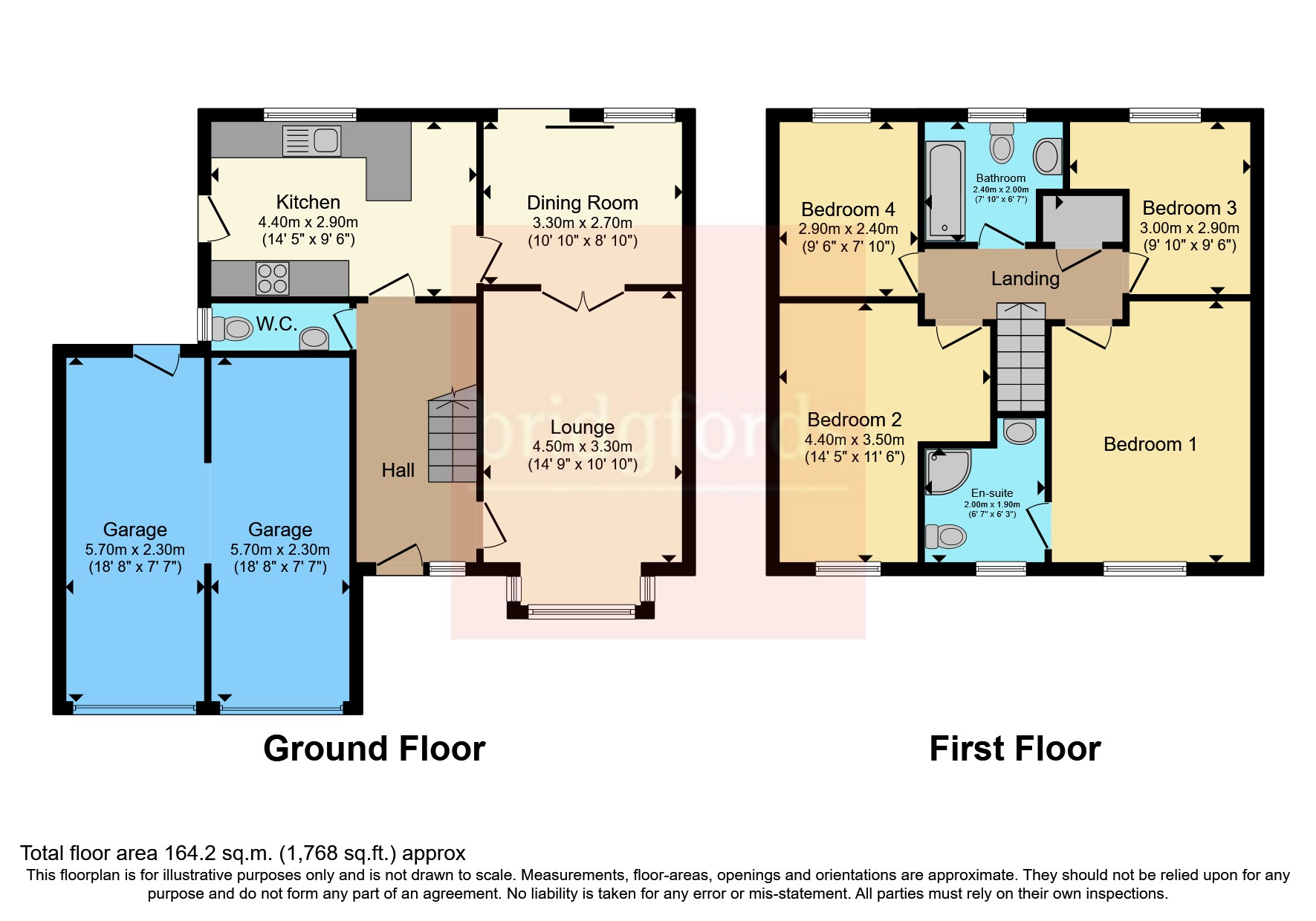Detached house for sale in Wythburn Close, Ightenhill, Burnley, Lancashire BB12
* Calls to this number will be recorded for quality, compliance and training purposes.
Property features
- Four bedroom executive detached
- Superb corner plot
- No onward chain
- Lounge and dining room
- Double integral garage
- Sought after location on Manor Barn estate
- Prime position for access to junction 12 of M65
- Sold via modern method of auction
- Driveway for several vehicles
- Gardens to front and rear
Property description
Offered to the market at an instantly attractive price and available via the modern method of auction. Auction ending 29-04-2024 at 12:00PM. This executive detached property is located in a corner plot of the ever sought after Manor Barn estate in Ightenhill. Set a short walk from Ightenhill Park and stunning countryside, the property is also well placed for a selection of well-regarded schools, access to junction 12 of the M65 and bus routes in to Burnley and Padiham town centres. Available with no onward chain, accommodation comprises of four bedrooms, en suite to master bedroom, bathroom, landing, lounge, dining room, breakfast kitchen, downstairs wc, entrance hallway and double integral garage. There are pleasant gardens to the front and rear in addition to a driveway offering off road parking for several vehicles to the front.
Entrance Hall
Two double glazed windows to the front, frosted double glazed composite door to the front, radiator, wood flooring, radiator, two ceiling lights, stairs to the first floor, under stairs storage cupboard.
Downstairs WC
Frosted double glazed window to the side, radiator, tiled flooring, ceiling light, wall mounted sink, low level wc, tiled splashbacks.
Lounge
5.2m into bay x 3.23m - Double glazed bay window to the front, radiator, wood flooring, ceiling light, coving, feature gas fire and surround, two wall lights, double doors leading to the dining room.
Dining Room (3.23m x 2.7m)
Double glazed sliding doors leading to the rear garden, wood flooring, radiator, coving, ceiling light.
Breakfast Kitchen (4.42m x 2.84m)
Double glazed window to the rear, two ceiling lights, radiator, base and wall units with complementary work surfaces incorporating one and a half bowl with mixer tap and draining board, four ring gas hob and oven, integrated microwave, fridge and dishwasher, space for washing machine and fridge freezer, tiled splashbacks, frosted double glazed door leading to the rear garden, breakfast bar.
Landing
Ceiling light, loft access, airing cupboard.
Bedroom One (3.78m x 3.28m)
Double glazed window to the front, ceiling light, radiator.
En Suite
Frosted double glazed window to the front, radiator, wood flooring, part tiled walls, sink set in vanity unit with mixer tap, low level wc, corner shower tub with massaging jets.
Bedroom Two (4.34m x 3.35m)
Double glazed window to the front, radiator, ceiling light.
Bedroom Three (2.87m x 2.36m)
Double glazed window to the front, ceiling light, radiator.
Bathroom
Frosted double glazed window to the rear, wood flooring, part tiled walls pedestal wash basin with stainless steel mixer tap, low level wc, bath with stainless steel mixer tap and overhead shower, radiator.
Bedroom Four
2.92m (maximum) x 2.82m - Double glazed window to the rear, radiator, ceiling light.
Double Garage
5.64m (Maximum) x 4.93m - Two up and over doors, wall mounted boiler, frosted single glazed door to the rear, wall mounted boiler, under eaves storage.
Front Garden
Tarmac driveway offering off road parking for several vehicles leading to the garage, laid to lawn area and external lighting.
Rear Garden
A pleasant rear garden comprising of a paved patio and a laid to lawn area with a border of mature shrubs and bushes, a fenced perimeter, external lighting, access to the garage, gated access leading to the front and side of the property.
Auctioneers Comments
This property is for sale by the Modern Method of Auction, meaning the buyer and seller are to Complete within 56 days (the "Reservation Period"). Interested parties personal data will be shared with the Auctioneer (iamsold).
If considering buying with a mortgage, inspect and consider the property carefully with your lender before bidding.
A Buyer Information Pack is provided. The buyer will pay £300.00 including VAT for this pack which you must view before bidding.
The buyer signs a Reservation Agreement and makes payment of a non-refundable Reservation Fee of 4.5% of the purchase price including VAT, subject to a minimum of £6,600.00 including VAT. This is paid to reserve the property to the buyer during the Reservation Period and is paid in addition to the purchase price. This is considered within calculations for Stamp Duty Land Tax.
Services may be recommended by the Agent or Auctioneer in which they will receive payment from the service provider if the service is (truncated)
Property info
For more information about this property, please contact
Bridgfords - Burnley Sales, BB11 on +44 1282 344727 * (local rate)
Disclaimer
Property descriptions and related information displayed on this page, with the exclusion of Running Costs data, are marketing materials provided by Bridgfords - Burnley Sales, and do not constitute property particulars. Please contact Bridgfords - Burnley Sales for full details and further information. The Running Costs data displayed on this page are provided by PrimeLocation to give an indication of potential running costs based on various data sources. PrimeLocation does not warrant or accept any responsibility for the accuracy or completeness of the property descriptions, related information or Running Costs data provided here.



























.png)
