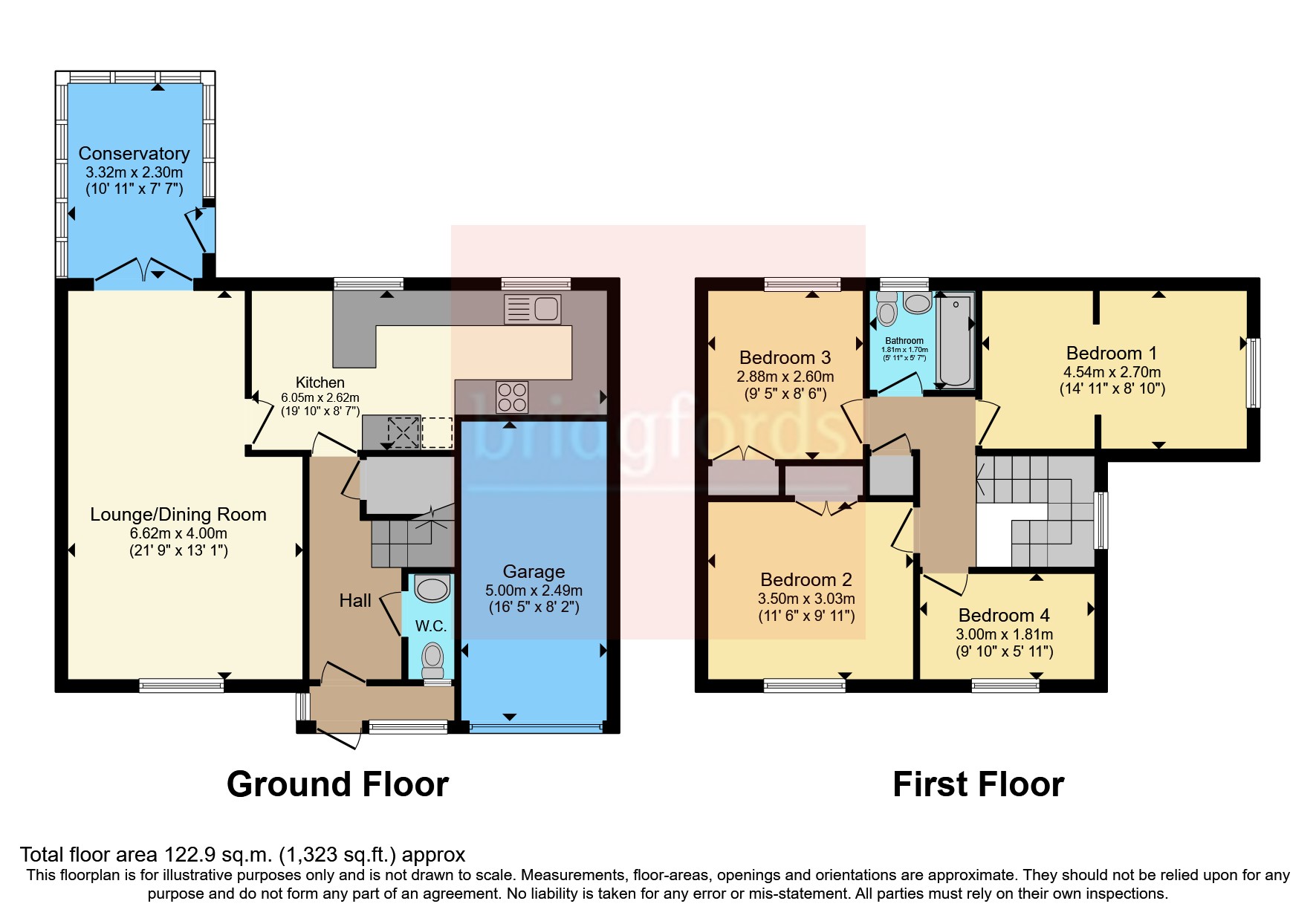Detached house for sale in Healdwood Drive, Burnley, Lancashire BB12
* Calls to this number will be recorded for quality, compliance and training purposes.
Property features
- Stunning four bedroom detached property
- Extended to the side.
- Immaculately presented throughout
- Stunning landscaped garden to rear
- Private woodland outlook to the rear
- Popular Burnley location
Property description
An immaculately presented, extended four bedroom detached family home in the ever popular area of Healdwood Drive located just off Lower Manor Lane in Burnley. This property is stunning both inside and out, having been maintained to an exacting standard internally and befitting from stunning landscaped gardens and views to the rear. Close to Barden Gardens and a walk away from local countryside the property provides easy access to the park and local dog walks. The property is also within walking distance of Reedley Marina, Kingfisher Bistro as well as Prairie Sports village. There is easy access to public transport links and local amenities with a library, nursery, primary school and sixth form centre close by.
The property briefly comprises of Porch, entrance hallway, downstairs WC, extended modern kitchen, open plan living diner, and additional sun room. To the first floor there are three double bedrooms, a single bedroom and a modern family bathroom. Externally the property benefits from attached garage and driveway parking to front. To the rear is a stunning landscaped garden set over three tiers, with multiple seating and entertainment areas and enviable private woodland views providing a private and calming outlook. The property has double glazing and central heating throughout. A true credit to the current owners this immaculate property is an ideal family home and should be viewed quickly to avoid disappointment.
Porch (2.3m x 0.7m)
UPVC entrance to front. Access to meters. Tiled floor. Spotlights.
Entrance Hall (3.5m x 1.5m)
Entrance is gained via a composite front door into the entrance hallway. Access to storage cupboard. Radiator, ceiling light point, laminate wood flooring.
WC (1.8m x 0.8m)
UPVC frosted double galzed window to front. Low level WC, vanity wash basin. Radiator, spotlights. Tiled walls and vinyl floor.
Kitchen (6m x 2.6m)
UPVC double glazed windows to rear. Range of soft close wall and base units in high gloss finish, finished in Ivory and Cashmere. Integrated 70/30 fridge freezer. Integrated Neff oven and Neff Microwave. Montpellier extractor hood. Neff induction hob. Integrated Caple washing machine and dryer. Minerva countertops and splashbacks. Breakfast bar area with feature lighting above and plinth lighting. Larder cupboard. Stainless steel sink with Quooker tap. Radiator, spotlight lighting and laminate wood flooring.
Living Room (3m x 2.8m)
UPVC double glazed window to front. UPVC double glazed patio doors into the conservatory. Dimplex optiflame LED electric fire, with feature LED lighting above. Feature bespoke stone fireplace. TV point. Radiator, ceiling light point, carpeted floor.
Sun Room (3.4m x 2.5m)
UPVC double glazed windows throughout. Skylights to roof. Laminate wood flooring.
Landing (3m x 2.9m)
UPVC frosted double glazed window to side. Loft access. Loft boarded and double insulated. Access to storage cupboard. Ceiling light point, carpeted floor.
Bedroom One (3.4m x 3m)
UPVC double glazed window to front. Radiator, ceiling light point, carpeted floor.
Bedroom Two (2.8m x 2.6m)
UPVC double glazed window to rear. Built in wardrobe. Radiator, ceiling light point, carpeted floor.
Bedroom Three (2.6m x 1.9m)
UPVC double glazed windows to rear. Built in wardrobes. Radiator, ceiling light points, carpeted floor.
Bedroom Four (3m x 1.8m)
UPVC double glazed window to front. Radiator, ceiling light point, carpeted floor.
Bathroom (1.7m x 1.6m)
UPVC double glazed window to rear. Low level WC, wall mounted vanity wash basin. Mirrored cabinet. Bath, glass shower screen. Tiled walls and bath surround, vinyl flooring. Heated towel rail.
External
Single attached garage. Driveway parking for two cars.
To the rear is a tiered private garden with woodland outlook. Elevated decked seating area with glass balustrades. Yorkshire stone patio area. Indian stone patio seating area. Storage areas under sun room and extension. Gated access to side. Raised beds, area laid to lawn. Green house. Large shed to bottom of the garden with four separate sections., could lend itself to a plethora of uses.
Property info
For more information about this property, please contact
Bridgfords - Burnley Sales, BB11 on +44 1282 344727 * (local rate)
Disclaimer
Property descriptions and related information displayed on this page, with the exclusion of Running Costs data, are marketing materials provided by Bridgfords - Burnley Sales, and do not constitute property particulars. Please contact Bridgfords - Burnley Sales for full details and further information. The Running Costs data displayed on this page are provided by PrimeLocation to give an indication of potential running costs based on various data sources. PrimeLocation does not warrant or accept any responsibility for the accuracy or completeness of the property descriptions, related information or Running Costs data provided here.










































.png)
