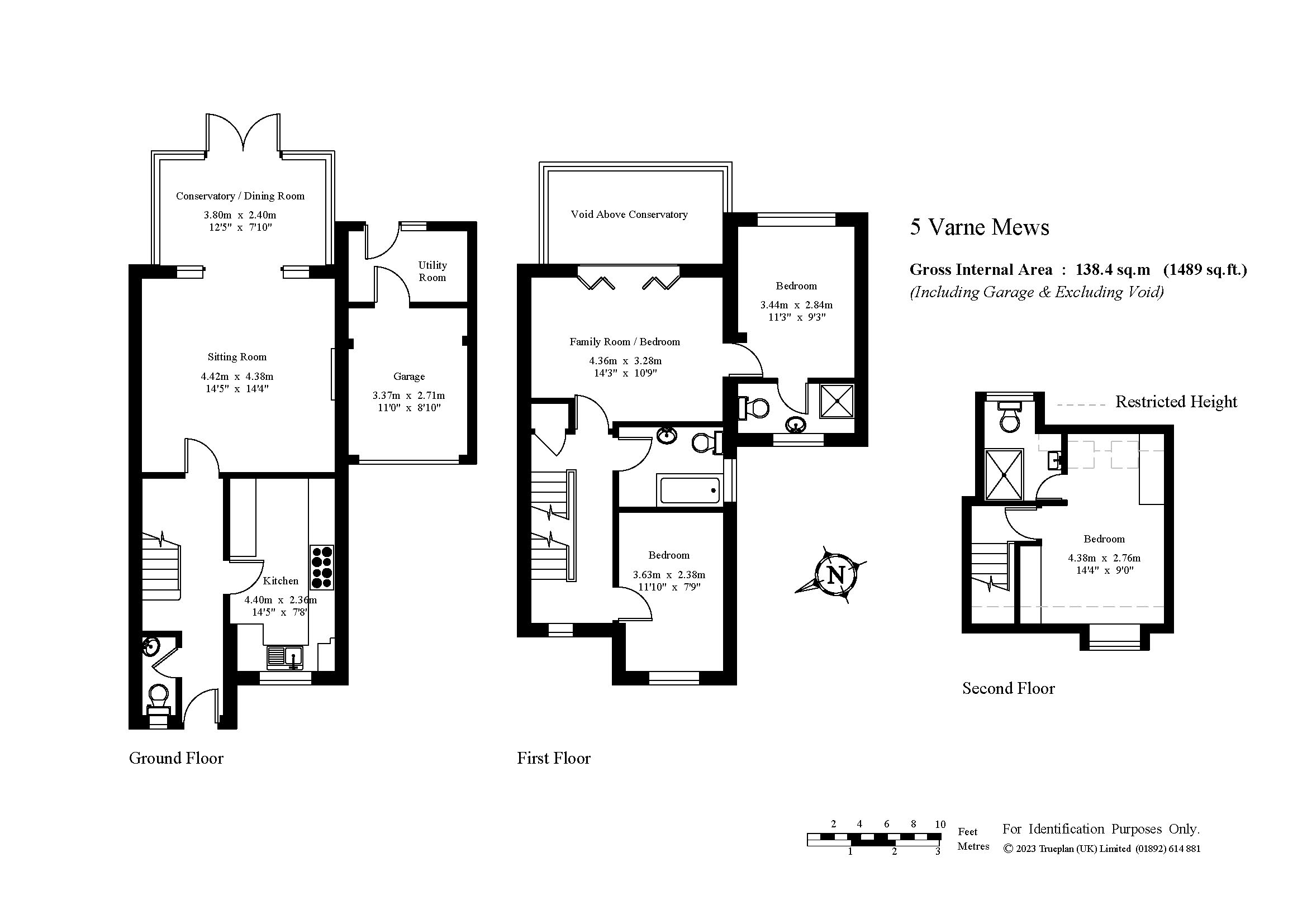Semi-detached house for sale in Varne Mews, Coast Drive, Greatstone TN28
* Calls to this number will be recorded for quality, compliance and training purposes.
Property description
Situation
Varne Mews is situated on Coast Drive, a much sought-after and popular area of Greatstone, which lies about a mile from the main high street of New Romney.
Nearby is the Spar general store/post office, local restaurants and public houses, along with miles of beautiful coastline where you can enjoy lovely walks.
New Romney is one of the original Cinque Port Towns and offers a quaint, busy high street and further local amenities including public houses/restaurants, coffee shops, individual shopping and Sainsbury’s supermarket.
The market town of Ashford is within easy reach and is home to the remodelled McArthur Glen designer outlet.
Local attractions include the famous Romney Hythe & Dymchurch light railway, which runs through New Romney, down to Dungeness and to the pretty Cinque port town of Hythe, and Port Lympne Wildlife Park. Recreation facilities can be found in and around the area including a sports centre, swimming pools, two nearby golf courses - one being a championship course.
Connections are also good, with easy access onto the A249, which links into the M20, M25 and M2 motorway networks.
Ashford International operates the high-speed train into London St Pancras within 38 minutes. The Channel Tunnel Terminal and the Port of Dover provide services to the continent.
Description
Varne Mews is an attractive, modern semi- detached house, which is understood to have been built around 1999. The current owners have much improved and updated the property over recent years, including the creation of a second sitting room on the first floor, which enjoys the lovely coastline views.
Construction is of red brick with wood cladding, dormer window to the top floor, double-glazed windows and conservatory, modern composite entry door, tiled roof.
Internal features include tiled flooring through the ground floor, well-equipped fitted kitchen, beautiful newly fitted en suite shower room to master bedroom along with attractive fitted wardrobes with matching headboard, bedside cabinets and nest of drawers.
There is an impressive, double-glazed conservatory with glass roof vaults up to the first floor.
Outside
To the front of the property, paving provides parking for three to four cars. A side gate gives access to the rear garden; there is outside lighting and a small feature wall to the front.
The enclosed rear garden is fenced; there is a sun terrace, ideal for BBQs and entertaining, and steps lead up to the lawn with mature shrubs, flower borders, trailing plants, a Wendy house. There is outside lighting and power points. A rear gate gives access directly onto the beach.
Features
• Entrance hall, composite entry door, tiled flooring, and stairs to first floor
• WC, hand basin, tiled walls and flooring
• Kitchen, range of base and wall-mounted cabinets with integrated dishwasher, Belling range cooker with 8-ring gas hob
• Family sitting room, feature fire surround with electric fire
• Conservatory, double-glazed with vaulted glass roof to the first floor, door opening onto sun terrace
• First Floor, stairs to second floor
• Sitting room/Bedroom 4, Juliet balcony, French shutters, stunning coastal views
• Bedroom 2, double-glazed window, sea views
• En suite shower, shower cubicle, pedestal basin and WC, tiling to walls and flooring
• Bedroom 3, double-glazed window to the front
• Family bathroom, panelled bath, pedestal hand basin, WC, half tiling to walls
• Second Floor
• Master bedroom, double aspect, beautifully fitted range of wardrobes with matching headboard, bedside cabinets and nest of drawers
• En suite shower room, beautifully fitted with shower cubicle, handbasin set in vanity unit, WC attractively tiled
• Gardens, enclosed, mainly lawned with gate for access to the beach
• Garage, currently arranged as utility area and storage
• Sea Views
Property information
Services: Mains water, gas, drainage and electricity.
Local Authority: Folkestone & Hythe District Council
Council Tax Band; C (2023/2024)
Viewings
Strictly by appointment through Whitney Homes
Tel: E:
Property info
For more information about this property, please contact
Whitney Homes, CT21 on +44 1303 396643 * (local rate)
Disclaimer
Property descriptions and related information displayed on this page, with the exclusion of Running Costs data, are marketing materials provided by Whitney Homes, and do not constitute property particulars. Please contact Whitney Homes for full details and further information. The Running Costs data displayed on this page are provided by PrimeLocation to give an indication of potential running costs based on various data sources. PrimeLocation does not warrant or accept any responsibility for the accuracy or completeness of the property descriptions, related information or Running Costs data provided here.





































.png)
