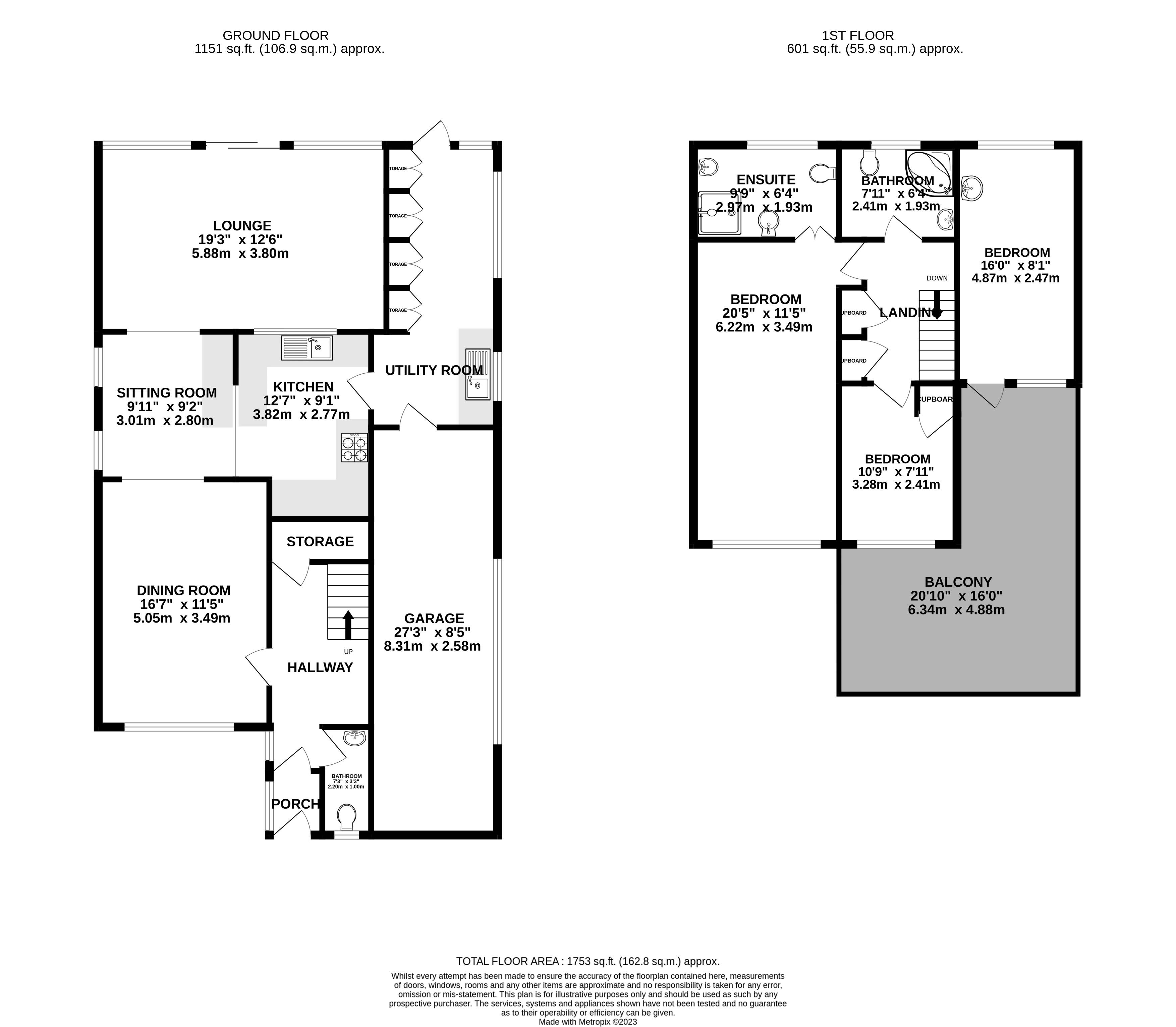Detached house for sale in Victoria Road West, New Romney TN28
* Calls to this number will be recorded for quality, compliance and training purposes.
Property features
- Very generous size property throughout
- Three double bedrooms (potential for 4)
- Extensive garden
- Large utility room to the rear of the kitchen
- Balcony terrace
- Downstairs WC, ensuite to Master and family bathroom
- Potential to extend
- Garage and large driveway
Property description
The Good Estate Agent Is Proud To Market This Spacious Family Detached House In The Sought After Seaside Location Of Littlestone In Kent.
The Good Estate Agent is proud to offer this spacious detached property in Littlestone. *no chain*
Nestled in the picturesque village of Littlestone in Romney Marsh, Kent, this extremely spacious three/four-bedroom detached house offers the perfect blend of spacious living, modern amenities, and proximity to various attractions. This property is ideal for a large family looking for a serene yet convenient living environment.
Exterior:
- A spacious garage provides secure parking and additional storage space.
- The front of the property features a large block-paved driveway with space for several vehicles, small lawn section with planted beds. Secure gate to side.
- There is a unique balcony terrace at the front of the property.
The property sits on a very generous plot, measuring approx. 433m/2 overall. Directly to the rear of the house a large crazy paved patio terrace provides space for seating and entertaining, paths lead off to provide access to the front driveway.
An extensive lawned is flanked with well established trees, shurbs and planted beds and borders, fenced on all sides . It is a secluded and private garden where all the family can relax and enjoy family time together.
Interior:
- Upon entering, you are welcomed by a bright and airy open-plan living space that combines the dining area, kitchen, and lounge seamlessly. Large French doors open onto a garden patio, flooding the interior with natural light and providing a seamless transition to the outdoor space.
- The kitchen has an open plan appeal and well-equipped, making it a focal point for family gatherings and entertaining. There is plenty of potential here to open up the whole of the ground floor.
- A large utility room is conveniently located to the right of the open-plan kitchen, offering ample space for laundry and additional storage.
- The ground floor also features a convenient downstairs WC for guests.
- The family bathroom upstairs is spacious and well-appointed, catering to the needs of a growing family.
- The master bedroom enjoys the luxury of an ensuite shower room, providing a private and relaxing space for the homeowners.
- The house features three generously sized bedrooms, ensuring ample space for family members or guests. There is potential to convert 3 into 4 as was the original footprint.
- The master bedroom benefits from an ensuite shower room, while the other bedrooms are well-proportioned, offering comfort and privacy.
- Littlestone in Romney Marsh is an attractive and tranquil seaside village, making it the perfect place to raise a family.
- The house is conveniently located near schools, allowing easy access to quality education for children.
- The stunning sandy beach is just a short stroll away, providing a wonderful recreational spot and offering beautiful coastal views.
- Local amenities are within reach, ensuring that daily essentials are easily accessible.
- A short drive to Ashford or Folkestone opens up opportunities for high-speed train links to London, making it convenient for commuters who need access to the city.
Reception Room 1 / Dining Area 3.46m (11' 4") x 4.92m (16' 2")
Kitchen / Breakfast Room 2.97m (9' 9") x 5.37m (17' 7")
Utility Room 2.41m (7' 11") x 5.60m (18' 4")
Living Room 5.81m (19' 1") x 3.62m (11' 11")
Bedroom 1 6.17m (20' 3") x 2.97m (9' 9")
En-suite showerroom 2.86m (9' 5") x 1.83m (6' 0")
Bedroom 2 2.27m (7' 5") x 2.88m (9' 5")
Bedroom 3 2.41m (7' 11") x 4.44m (14' 7")
Family Bathroom 2.38m (7' 10") x 1.80m (5' 11")
Council Tax Band
The council tax band for this property is D.
Property info
For more information about this property, please contact
The Good Estate Agent, CT21 on +44 330 038 9340 * (local rate)
Disclaimer
Property descriptions and related information displayed on this page, with the exclusion of Running Costs data, are marketing materials provided by The Good Estate Agent, and do not constitute property particulars. Please contact The Good Estate Agent for full details and further information. The Running Costs data displayed on this page are provided by PrimeLocation to give an indication of potential running costs based on various data sources. PrimeLocation does not warrant or accept any responsibility for the accuracy or completeness of the property descriptions, related information or Running Costs data provided here.































.png)


