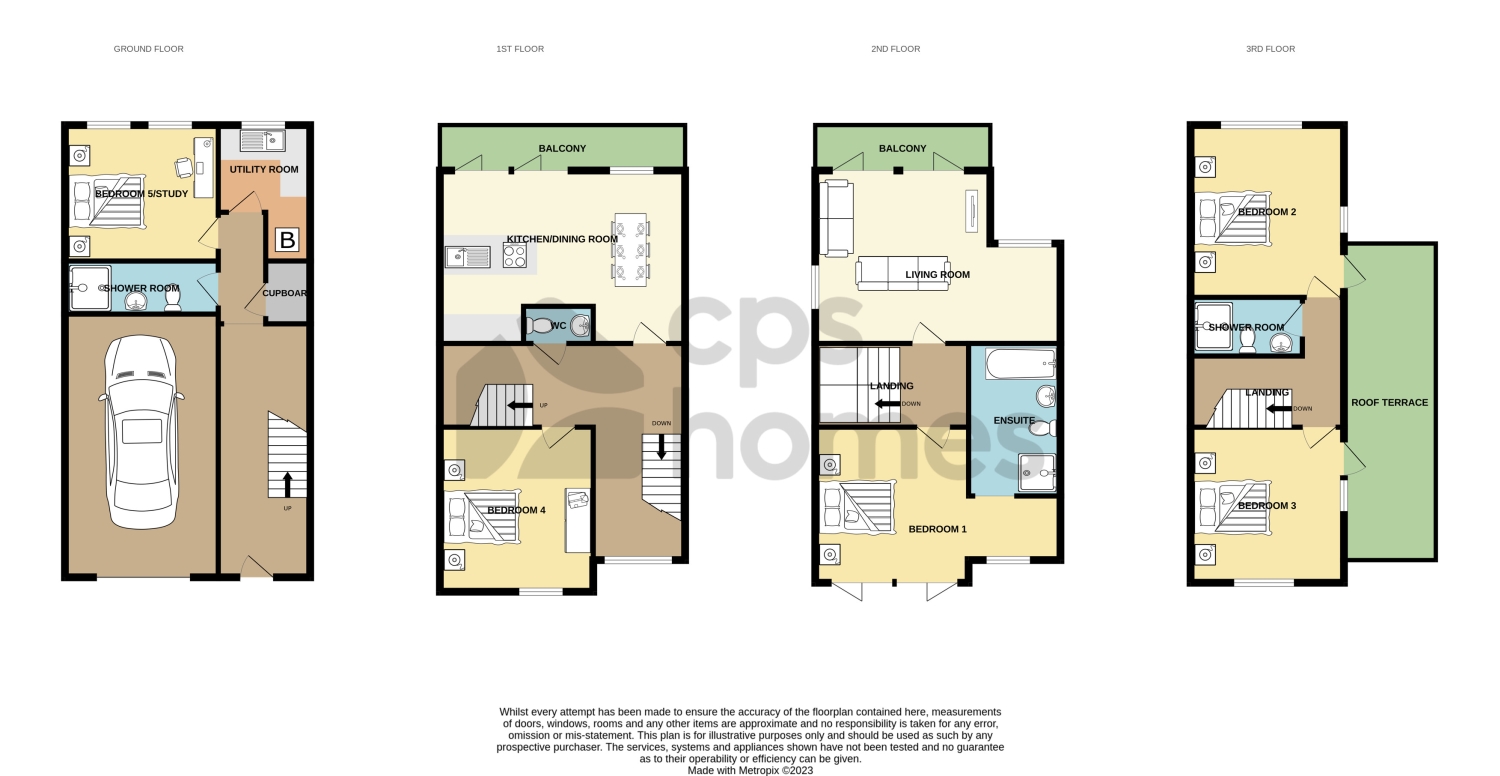Town house for sale in Dan Donovan Way, Cardiff CF11
* Calls to this number will be recorded for quality, compliance and training purposes.
Property features
- An incredible waterside residence with glorious water views from every floor
- Integral garage with an electric door and off road parking for three vehicles
- Bespoke design provides extremely high specification flexible living accommodation
- Benefits from being within the labc certification 10 year guarantee, giving you long term peace of mind
- End of terrace, spaciously arranged over four stylishly appointed floors
- Four balconies and a roof terrace
- German engineered kitchen
- Porcelanosa Bathrooms
- High-quality Sanderson blinds in all bedrooms, and remote controlled blinds.
- Rating at 3+ from The Code for Sustainable Homes
- Watch our unique video...
Property description
A unique and luxurious waterside townhouse, boasting direct views across the Marina towards the iconic coastal town of Penarth. This beautifully appointed residence offers an abundance of stylish accommodation in a spectacular location...
This impressive property opens into a grand and modern entrance hall complete with a feature staircase and boasts a flood of natural light that washes throughout this incredible home. There is a generous double bedroom on the ground floor, enjoying direct views of the Marina. There is a contemporary shower room, complete with a larger style walk-in shower, a low-level w/c, and a vanity wash basin brought together by a stylish tiling schedule. The ground floor further benefits from a separate utility room and boiler cupboard.
Continuing to the first floor, the incredible location is emphasized and enjoyed from a showstopping open plan kitchen and dining area, that opens via bi-folding doors onto an elevated balcony displaying the glorious Marina views. The German-engineered kitchen is complimented with a composite stone work surface and energy-efficient integrated Siemens appliances. The first floor is also home to a guest cloakroom and a separate sitting room that could also be used as a bedroom.
The second floor reveals an incredible lounge. Beautifully bright and airy, the lounge looks directly onto the Marina, opening up onto another of the property's incredible waterside balconies. The Master Bedroom enjoys a front aspect, complete with a dressing area, a beautiful en suite shower room, and a private balcony, the perfect setting to enjoy a sunrise coffee with its easterly position.
The third floor enjoys an additional double bedroom, again with access to its own private balcony. In addition, there is a mezzanine area, perfect for guest bedroom accommodation, a study or a games room, whatever the use, you are guaranteed more spectacular water views. The third floor is also home to an additional shower room.
The roof terrace is the perfect setting to entertain friends on a summer's evening, or simply somewhere to sit and enjoy the peaceful tranquility of a summer's afternoon and of course those beautiful views.
External finishes include quality brickwork and zinc cladding - for energy efficiency and low maintenance, designed for longevity and robustness. To the front, there is a driveway with room for up to 3 cars and access to the integral garage via an electronic up-and-over door.
As a resident of Cardiff Pointe, you'll have easy access to the incredible amenities that Cardiff Bay, City Centre, and Penarth have to offer, whilst being a minute's walk from the International Sports Village. You'll be perfectly positioned for glorious watersided walks along the Rivers Taff and Ely with plenty of refreshment stops along the way. Cardiff Central Train Station is approximately just a 10-minute drive away, or alternatively a short hop from nearby Cogan Train station.
A property not to be missed, we highly advise calling today to arrange your viewing appointment...
Garage
6.01m x 3.52m - 19'9” x 11'7”
Bedroom Five
3.52m x 3.15m - 11'7” x 10'4”
Ground Floor Shower Room
3.52m x 1.22m - 11'7” x 4'0”
Utility
2.25m x 2.82m - 7'5” x 9'3”
Kitchen And Dining
6m x 4m - 19'8” x 13'1”
Bedroom Four / Sitting Room
3.78m x 3.49m - 12'5” x 11'5”
Living Room
6m x 4.53m - 19'8” x 14'10”
Master Bedroom
3.97m x 3.62m - 13'0” x 11'11”
En Suite Shower Room
3.54m x 1.75m - 11'7” x 5'9”
Bedroom Three
3.9m x 3.67m - 12'10” x 12'0”
Bedroom Two/Study
4m x 3.56m - 13'1” x 11'8”
Property info
For more information about this property, please contact
CPS Homes, CF24 on +44 29 2227 9933 * (local rate)
Disclaimer
Property descriptions and related information displayed on this page, with the exclusion of Running Costs data, are marketing materials provided by CPS Homes, and do not constitute property particulars. Please contact CPS Homes for full details and further information. The Running Costs data displayed on this page are provided by PrimeLocation to give an indication of potential running costs based on various data sources. PrimeLocation does not warrant or accept any responsibility for the accuracy or completeness of the property descriptions, related information or Running Costs data provided here.





















































.png)