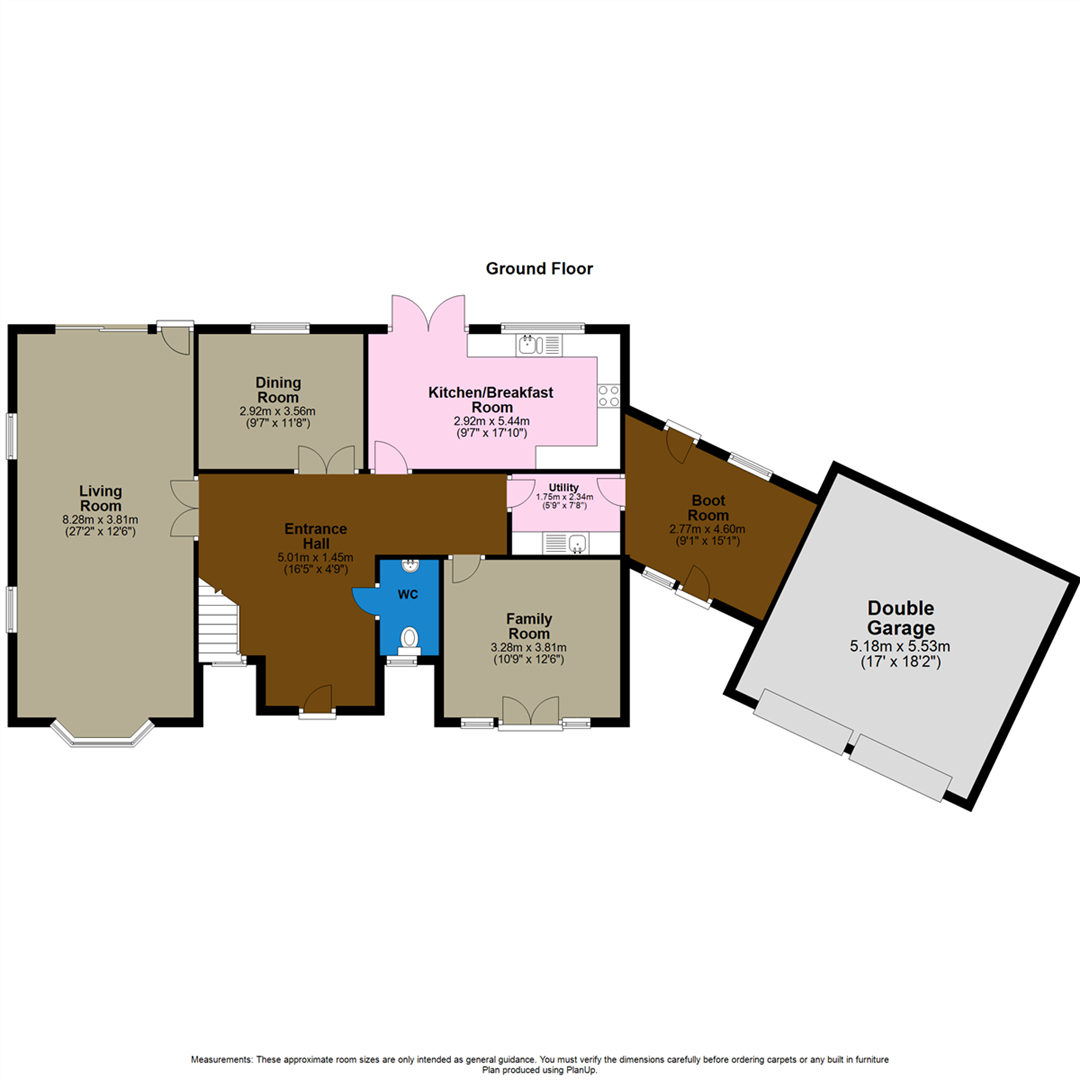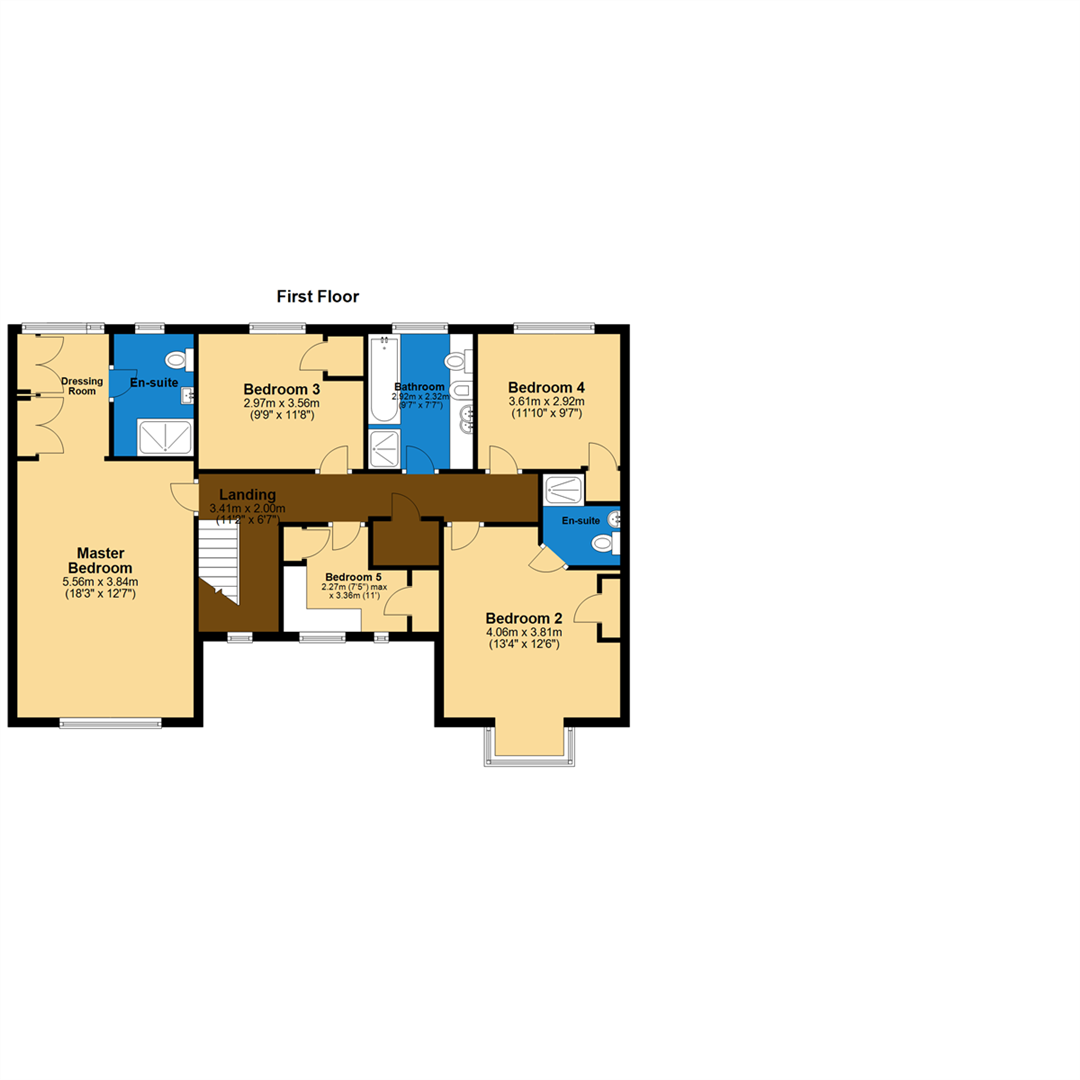Detached house for sale in Oak Way, Heckington, Sleaford NG34
* Calls to this number will be recorded for quality, compliance and training purposes.
Property features
- Executive Detached House
- Five Bedrooms
- Two En-suite Shower Rooms
- Detached Double Garage
- Three Reception Rooms
- Double Garage with Electric Doors
- Utility and Boot Room
- Popular Location
- EPC rating C
- Council Tax Band F
Property description
Positioned in a sought after location in the popular village of Heckington, is this individually designed executive five bedroom detached family home. Built in 2000 to an extremely high quality throughout having CCTV and electric gates for added security. The accommodation comprises of; a large welcoming Entrance Hall, Generous Living Room, Dining Room, Family Room, Cloakroom, Kitchen Breakfast Room, Utility Room, Boot Room, Five Bedrooms with two En-Suite Shower Rooms, Family Bathroom, Double Garage. Double Glazing, Gas Central Heating with radiators to all rooms.
The quality of this property continues to the outside with a block paved driveway for up 8 cars and contemporary illuminated water feature completing the landscaped gardens. An internal viewing is the only way to fully appreciate the standard and quality of accommodation on offer.
Please click on the 15 minute Presentation Tour with Peter Atkinson the owner of Belvoir to get a full pre-viewing insight of the house and layout.
EPC rating: C. Council Tax Band: F, Tenure: Freehold
Entrance Hall
Having highly polished tiled floor, brass picture lights, telephone point, radiator, intercom system for electric gates, room thermostat, stairs to first floor landing.
Living Room (8.28m x 3.81m (27'2" x 12'6"))
Having bay window to front with wooden shutters, two further windows to side elevation, large sliding patio doors leading the to garden, feature fireplace with inset log effect remote control gas fire, two radiators, TV and telephone points and upper glazed double doors off the Reception Hall.
Dining Room (2.92m x 3.56m (9'7" x 11'8"))
Having window to rear aspect, radiator, TV point and upper glazed door from Reception Hall.
Family Room (3.28m x 3.81m (10'9" x 12'6"))
Having French doors leading out to the front of the property with adjacent windows and radiator.
Kitchen/Breakfast Room (2.92m x 5.44m (9'7" x 17'10"))
Having a fully fitted range of base and eye level units with granite worktops with matching up-stands over and inset twin bowl sink drainer, corner carousel unit with pan drawers and tall pull out larder unit. Integrated appliances include fridge, freezer, dishwasher, gas hob with extractor hood over and double oven, radiator, tiled floor, window to rear aspect and French doors leading out to rear garden.
Utility (1.75m x 2.34m (5'9" x 7'8"))
Having base units with further drawer unit and granite effect laminate work surface over and inset sink drainer unit, plumbing for washing machine and space for tumble dryer, extractor fan and door leading to Boot Room.
Boot Room (2.77m x 4.60m (9'1" x 15'1"))
With part glazed door to front and rear along with windows to front and rear aspects. Having two built in cupboards housing water softener and consumer unit, wall mounted gas boiler with storage underneath, radiator, tiled floor, further storage cupboard and access door through to double garage.
Wc (2.07m x 1.28m (6'9" x 4'2"))
Having low level WC, washbasin, continued tiled floor from Hallway, radiator and window to front aspect.
Master Bedroom (5.56m x 3.84m (18'3" x 12'7"))
Having windows to front and side elevations, TV point, telephone point and an extensive range of fitted bedroom furniture, wardrobes, dressing tables, drawers and bedside units. Archway through to dressing area.
Dressing Room (2.69m x 1.27m (8'10" x 4'2"))
(Measurements do not include wardrobes). Having window to rear, fitted wardrobes and radiator.
En-Suite To Master
Having a wet room consisting of: Mains fed shower, low level WC and hand washbasin set in vanity unit with storage cupboard under, heated towel rail, fully tiled walls, electric shaver point, extractor fan, radiator and window to rear aspect.
Bedroom 2 (4.06m x 3.81m (13'4" x 12'6"))
With bay window to front elevation with wooden shutters, radiator, TV point and built in wardrobe.
En-Suite
Having shower cubicle with mains fed shower, low level WC, pedestal hand washbasin, radiator, tiled floor, fully tiled walls, extractor fan, shaver point and window to side aspect.
Bedroom 3 (2.97m x 3.56m (9'9" x 11'8"))
With window to rear, radiator aspect, TV point and built in wardrobe.
Bedroom 4 (3.61m x 2.92m (11'10" x 9'7"))
Window to rear aspect, TV point, radiator and built in wardrobe.
Bedroom 5 (2.27m x 3.36m (7'5" x 11'0"))
This room is currently used as a Study and has two windows to the front aspect one being a diamond shape feature window, fitted office furniture together with wardrobe, TV point, telephone point and radiator.
Bathroom (2.92m x 2.32m (9'7" x 7'7"))
A delightful bathroom with white suite comprising bath with tiled surround and shower attachment over, further fitted shower cubicle, low level WC, hand washbasin, bidet, radiator, tiled floor, tiled walls, electric shaver point, extractor fan, fitted mirrors with lighting above and window to rear aspect.
Landing (3.41m x 2.00m (11'2" x 6'7"))
With stairs taken from the Reception Hall, diamond shape feature window, access to roof space, airing cupboard housing pressurized hot water cylinder and divertor valves and radiator.
Double Garage (5.18m x 5.53m (17'0" x 18'2"))
Having twin electric roller doors, power and light, loft ladder providing access to loft space with lighting and tiled flooring.
Outside To Front
The front of the property is accessed via electric controlled gates with intercom system and has an extensive block paved driveway providing ample off street parking and leading to the double garage. There is a garden area which is laid to lawn together with a number of shrubs and a wall surround.
Rear Garden
The rear garden is a generous size and offers a decorative patio area surrounded by mature shrubs and contemporary illuminated water feature. The main garden area is laid to lawn enclosed by panel fencing and mature shrubs and borders. The garden benefits from a wooden summerhouse with seating area, electricity and a work bench and ample storage space.
Rear Of House And Illuminated Water Feature
Property info
For more information about this property, please contact
Belvoir, NG34 on +44 1529 684951 * (local rate)
Disclaimer
Property descriptions and related information displayed on this page, with the exclusion of Running Costs data, are marketing materials provided by Belvoir, and do not constitute property particulars. Please contact Belvoir for full details and further information. The Running Costs data displayed on this page are provided by PrimeLocation to give an indication of potential running costs based on various data sources. PrimeLocation does not warrant or accept any responsibility for the accuracy or completeness of the property descriptions, related information or Running Costs data provided here.












































.png)