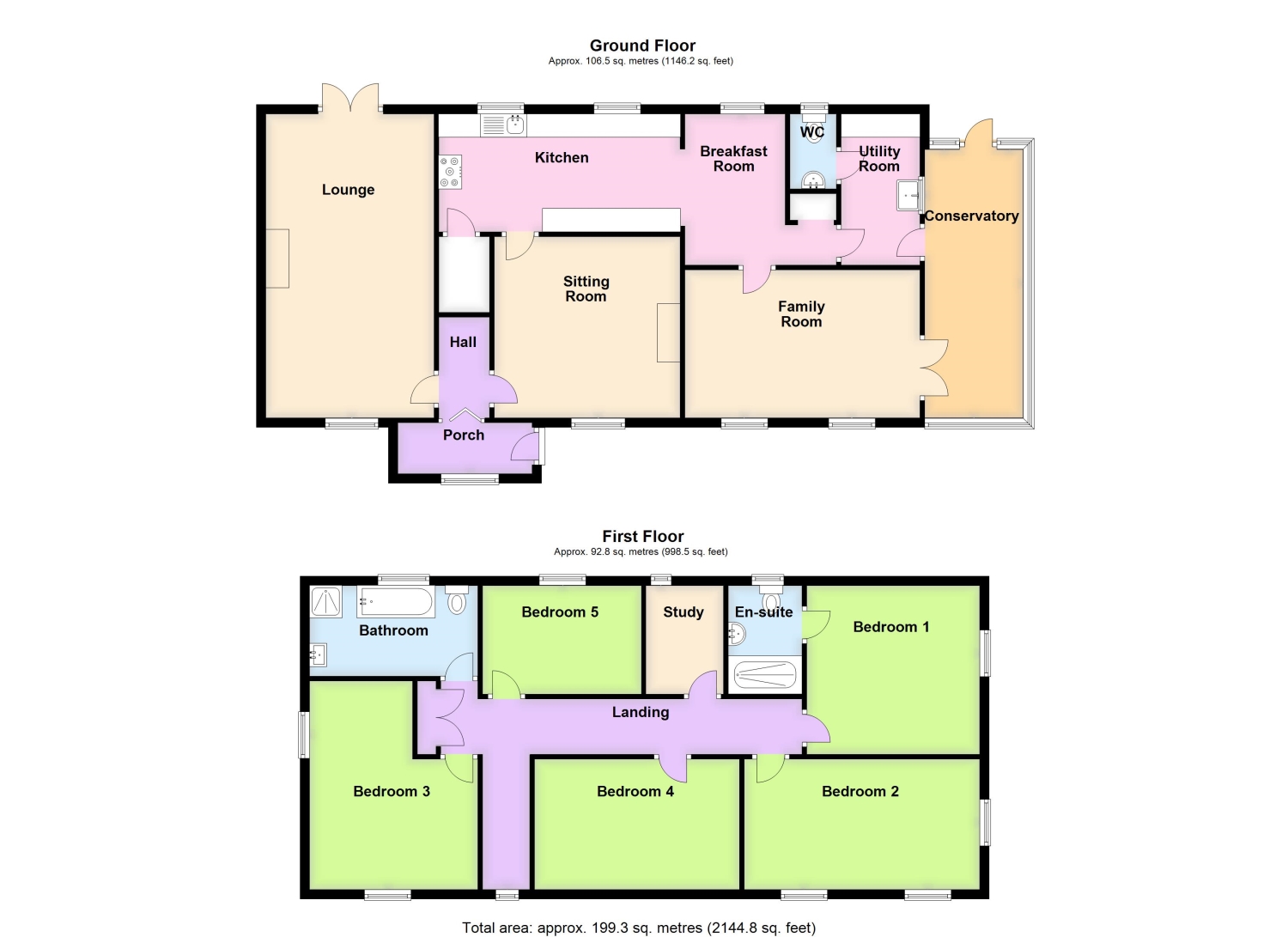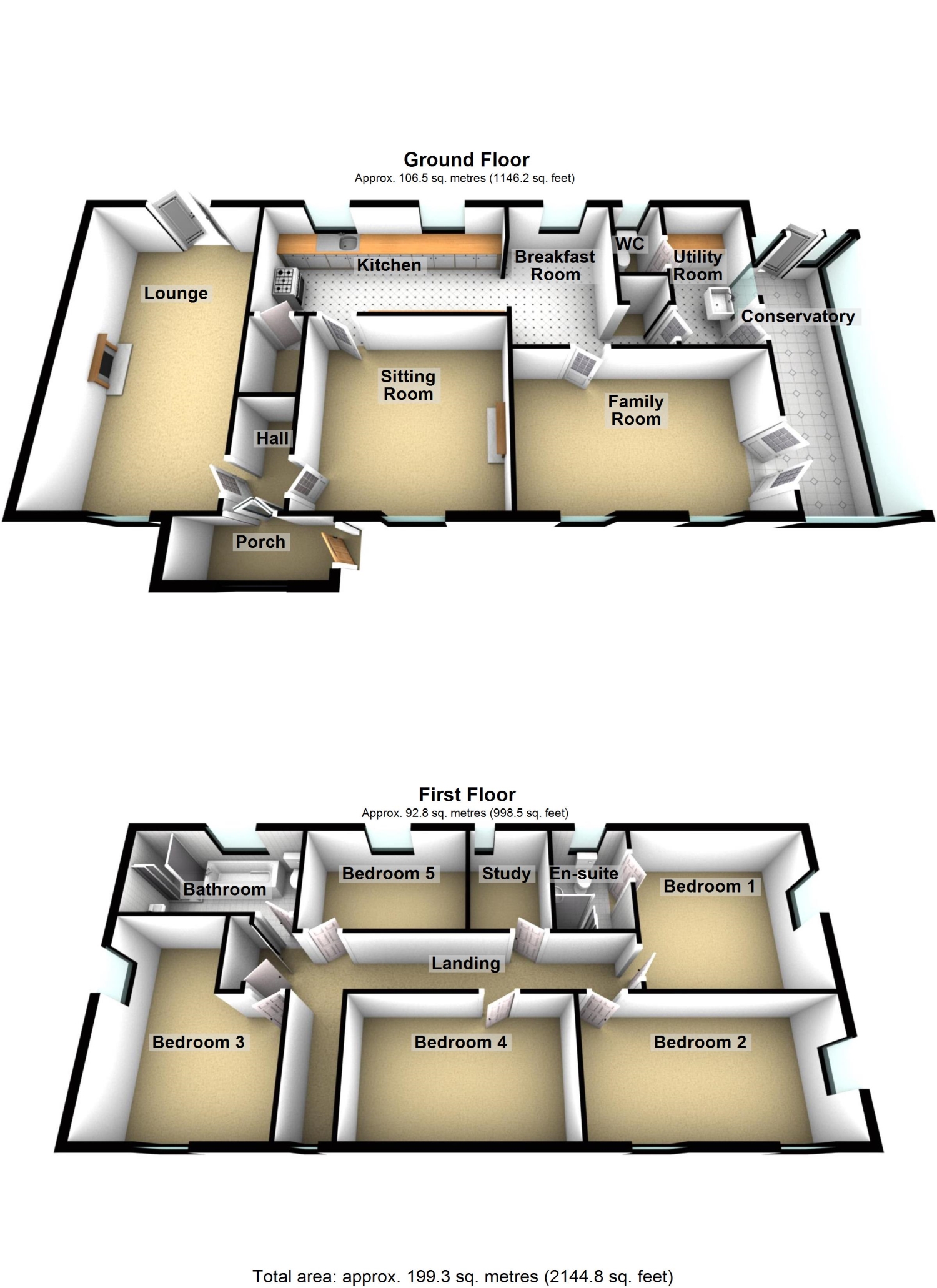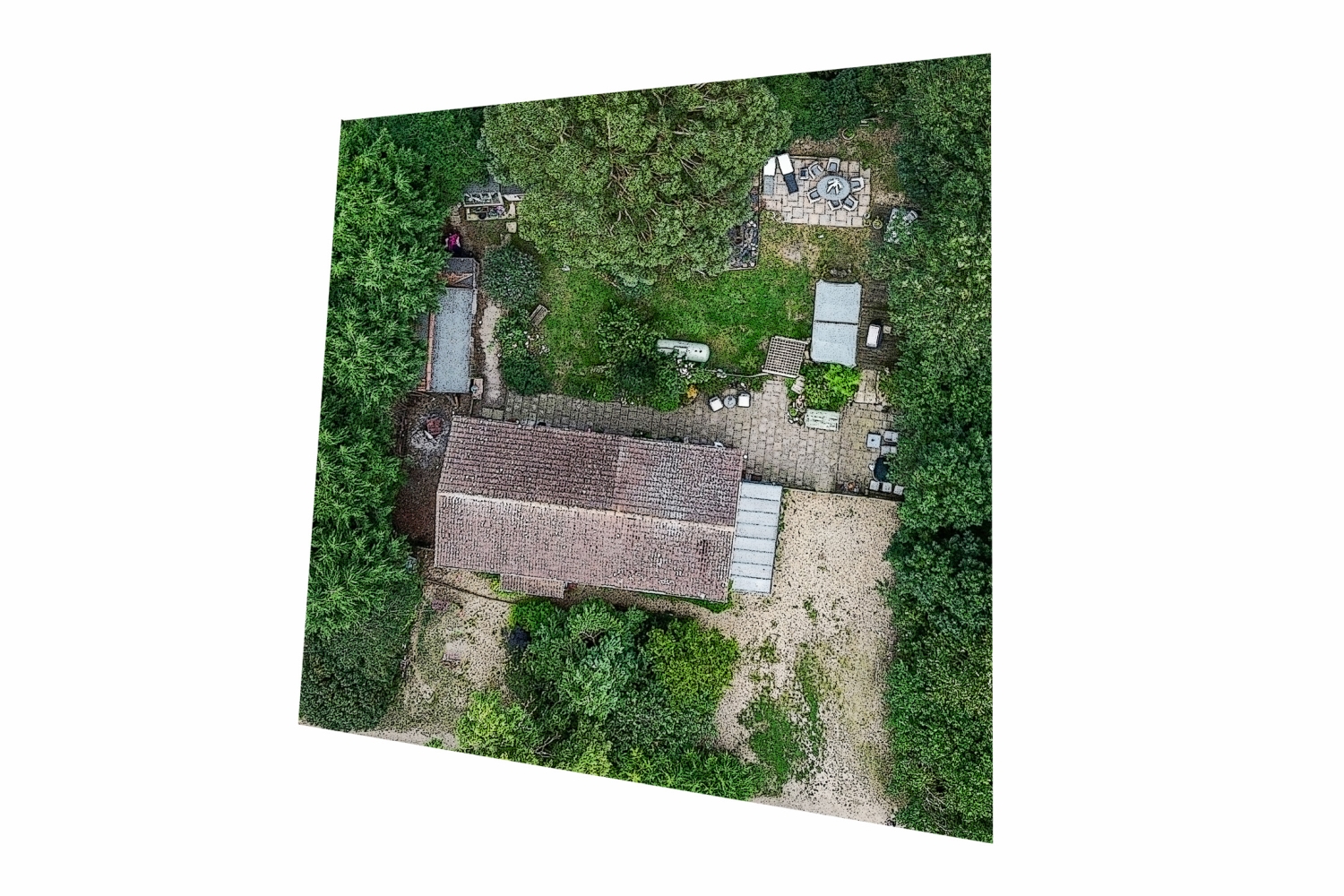Detached house for sale in Knights Cottage, Gosberton Clough, Spalding, Lincolnshire PE11
* Calls to this number will be recorded for quality, compliance and training purposes.
Property features
- Detached Family Home
- Five Genuine Double Bedrooms
- Versatile Reception Room
- Conservatory
- Spacious Garden
- Isolated Location With No Near Neighbours
- Double Driveway That Accommodates Up To Eight Vehicles
- Call now 24/7 Or Book Instantly Online To View
Property description
Step through the front door and be welcomed by the entrance hall. This is a practical space, great for storing coats and shoes. To your left, you'll discover the lounge. The neutral decor throughout creates a versatile backdrop, allowing you to personalise the space to your liking. With patio doors leading to the garden, natural light floods the room, making it feel even more spacious and airy. There's ample room for multiple sofas and furniture, making it the perfect spot for relaxation and entertaining guests. A focal point of the room is the exposed brick fireplace, complete with an electric log burner that adds both cosiness and convenience. Across the hall, you'll find the sitting room, which shares the same charming features as the lounge. Like its counterpart, it boasts a wooden beam ceiling and an inviting exposed brick fireplace. This room also offers plenty of space for sofas and furniture, creating a cosy and welcoming atmosphere where you can relax and unwind after a long day. Straight ahead, you'll find the kitchen. It's a welcoming space with plenty of wooden units for storage. There's space for a large oven, and other features include an integrated dishwasher and a convenient pantry for extra storage space. The kitchen seamlessly opens up to the breakfast room, creating a perfect spot to enjoy your meals. It's an inviting space with enough room for a dining table that can comfortably seat up to six people. This area provides the perfect setting for enjoying family meals and gatherings. Adjacent is the family room, a versatile space that you can personalise to meet your specific needs. With dual windows, it's bathed in natural light, creating a bright and airy atmosphere. This room offers endless possibilities, you can transform it into a playroom, a home gym, a cosy reading nook, or whatever suits your lifestyle and preferences. The flexibility of this space allows you to make it your own. Next is the utility room, an essential feature for any family home. Inside, you'll find a practical worktop along with units that provide extra storage space. This room is designed to accommodate your laundry needs, with ample space for a washing machine and a tumble dryer. Adjoining the utility room is the cloakroom, a handy addition to the home. Inside, you'll find a hand basin and a WC, providing convenience for guests and family members alike. Lastly, we have the conservatory, The decor features a calming blue theme, creating a serene atmosphere. Doors open up to the garden, allowing a seamless transition between indoors and outdoors. The conservatory is the perfect place to unwind, while enjoying the views of the garden. Whether you want to read a book, enjoy a cup of tea, or simply soak in the surroundings, this room offers a tranquil place for relaxation.
Ascend the stairs, and reach the landing. This provides access to the bedrooms, bathroom and loft, there is also an airing cupboard that is handy for extra storage. Bedroom one features blue decor and complementing grey carpet. There is enough space for a king size bed and additional furniture. A valuable addition to bedroom one is the ensuite bathroom. It features a shower, hand basin, wc and a heated towel rail, allowing you to access facilities right from your bedroom. Bedrooms two and three both have several windows, allowing natural light to fill the rooms. This creates a bright and inviting atmosphere. Both bedrooms are tastefully decorated and offer ample space for a king-size bed and your preferred furniture, providing practicality and personalisation to suit your needs and style. Bedrooms four and five are generously sized and thoughtfully designed. Both of the bedrooms feature blue decor and have enough room to comfortably fit a double bed and your desired furniture, making them cosy and functional retreats. Another great addition is the study. This is a separate and designated space designed for focused work and productivity. Alternatively, it can easily be converted into a hobbies room, providing an organised environment for pursuing your interests and creative endeavors. The bathroom is a spacious and functional environment. Fitted with a relaxing jet bath, a shower, hand basin, and a wc.
Moving on to outside, the garden is spacious and is designed to offer a range of features to enhance your outdoor living experience. There's a sizable patio and a decked area, perfect for outdoor dining, hosting summer barbecues, and entertaining guests. The garden is adorned with well-established trees and plants, and the large lawn area is great for both pets and kids to play and run around, providing ample space for outdoor activities. For storage and organisation, several sheds are available, providing space for your outdoor tools, equipment, and other belongings. Another charming feature is the large pond, adding a touch of serenity and attracting wildlife to the garden. At the front of the property, you'll find a double driveway that can accommodate between six to eight vehicles. Say goodbye to the hassle of searching for parking spots. This spacious driveway provides ample room for all your parking needs, making life easier and more convenient for you and your guests.
Gosberton Clough is a village located just 10 minutes from the rural Lincolnshire village of Gosberton which is a wonderful community with a Co-operative store, dentist, primary school... And a renowned Butcher which will no doubt be a regular pit stop with fresh cakes and filled rolls on offer there too! Gosberton is a 15 minute drive to Spalding with further amenities, sought after secondary schools and larger supermarkets. Spalding Train Station has direct routes to Lincoln and Peterborough with regular trains from Peterborough taking you to King Cross in 50 minutes.
Don't miss out, book your viewing online via our website or by phone us now - we're 24/7!
Entrance Hall
Step through the front door and be welcomed by the entrance hall. This is a practical space, great for storing coats and shoes.
Lounge
6.53m x 3.61m - 21'5” x 11'10”
To your left, you'll discover the lounge. The neutral decor throughout creates a versatile backdrop, allowing you to personalise the space to your liking. With patio doors leading to the garden, natural light floods the room, making it feel even more spacious and airy. There's ample room for multiple sofas and furniture, making it the perfect spot for relaxation and entertaining guests. A focal point of the room is the exposed brick fireplace, complete with an electric log burner that adds both cosiness and convenience.
Sitting Room
Across the hall, you'll find the sitting room, which shares the same charming features as the lounge. Like its counterpart, it boasts a wooden beam ceiling and an inviting exposed brick fireplace. This room also offers plenty of space for sofas and furniture, creating a cosy and welcoming atmosphere where you can relax and unwind after a long day.
Kitchen
5.19m x 2.53m - 17'0” x 8'4”
Straight ahead, you'll find the kitchen. It's a welcoming space with plenty of wooden units for storage. There's space for a large oven, and other features include an integrated dishwasher and a convenient pantry for extra storage space.
Breakfast Room
3.25m x 2.15m - 10'8” x 7'1”
The kitchen seamlessly opens up to the breakfast room, creating a perfect spot to enjoy your meals. It's an inviting space with enough room for a dining table that can comfortably seat up to six people. This area provides the perfect setting for enjoying family meals and gatherings.
Family Room
5.04m x 3.18m - 16'6” x 10'5”
Adjacent is the family room, a versatile space that you can personalise to meet your specific needs. With dual windows, it's bathed in natural light, creating a bright and airy atmosphere. This room offers endless possibilities, you can transform it into a playroom, a home gym, a cosy reading nook, or whatever suits your lifestyle and preferences. The flexibility of this space allows you to make it your own.
Utility Room
3.25m x 1.69m - 10'8” x 5'7”
Next is the utility room, an essential feature for any family home. Inside, you'll find a practical worktop along with units that provide extra storage space. This room is designed to accommodate your laundry needs, with ample space for a washing machine and a tumble dryer.
Cloakroom
Adjoining the utility room is the cloakroom, a handy addition to the home. Inside, you'll find a hand basin and a WC, providing convenience for guests and family members alike.
Conservatory
Lastly, we have the conservatory, The decor features a calming blue theme, creating a serene atmosphere. Doors open up to the garden, allowing a seamless transition between indoors and outdoors. The conservatory is the perfect place to unwind, while enjoying the views of the garden. Whether you want to read a book, enjoy a cup of tea, or simply soak in the surroundings, this room offers a tranquil place for relaxation.
Landing
Ascend the stairs, and reach the landing. This provides access to the bedrooms, bathroom and loft, there is also an airing cupboard that is handy for extra storage.
Bedroom 1
3.71m x 3.63m - 12'2” x 11'11”
Bedroom one features blue decor and complementing grey carpet. There is enough space for a king size bed and additional furniture.
Ensuite
A valuable addition to bedroom one is the ensuite bathroom. It features a shower, hand basin, wc and a heated towel rail, allowing you to access facilities right from your bedroom.
Bedroom 2
5.05m x 2.8m - 16'7” x 9'2”
Bedroom two has three windows, allowing natural light to fill the room. This creates a bright and inviting atmosphere. The bedroom features wood effect floor followed by grey and green decor. There is also ample space for a king-size bed and your preferred furniture.
Bedroom 3
4.48m x 3.61m - 14'8” x 11'10”
Bedroom three is also a great sized room, like the others there is space for a king size bed and additional furniture. This allows you to be able to personalise the room to your taste.
Bedroom 4
4.01m x 2.8m - 13'2” x 9'2”
Bedroom four is generously sized. There is enough room to fit a double bed and your desired furniture.
Bedroom 5
3.42m x 2.33m - 11'3” x 7'8”
Bedroom five features blue decor and has enough room to comfortably fit a double bed and your preferred furniture.
Study
2.33m x 1.66m - 7'8” x 5'5”
Another great addition is the study. This is a separate and designated space designed for focused work and productivity. Alternatively, it can easily be converted into a hobbies room, providing an organised environment for pursuing your interests and creative endeavors.
Bathroom
The bathroom is a spacious and functional environment. Fitted with a relaxing jet bath, a shower, hand basin, and a wc.
Garden
Moving on to outside, the garden is spacious and is designed to offer a range of features to enhance your outdoor living experience. There's a sizable patio and a decked area, perfect for outdoor dining, hosting summer barbecues, and entertaining guests. The garden is adorned with well-established trees and plants, and the large lawn area is great for both pets and kids to play and run around, providing ample space for outdoor activities. For storage and organisation, several sheds are available, providing space for your outdoor tools, equipment, and other belongings. Another charming feature is the large pond, adding a touch of serenity and attracting wildlife to the garden.
Driveway
At the front of the property, you'll find a convenient gravel driveway that can accommodate between six to eight vehicles. Say goodbye to the hassle of searching for parking spots. This spacious driveway provides ample room for all your parking needs, making life easier and more convenient for you and your guests.
Property info
For more information about this property, please contact
EweMove Sales & Lettings - Stamford & Spalding, BD19 on +44 1780 673927 * (local rate)
Disclaimer
Property descriptions and related information displayed on this page, with the exclusion of Running Costs data, are marketing materials provided by EweMove Sales & Lettings - Stamford & Spalding, and do not constitute property particulars. Please contact EweMove Sales & Lettings - Stamford & Spalding for full details and further information. The Running Costs data displayed on this page are provided by PrimeLocation to give an indication of potential running costs based on various data sources. PrimeLocation does not warrant or accept any responsibility for the accuracy or completeness of the property descriptions, related information or Running Costs data provided here.































.png)

