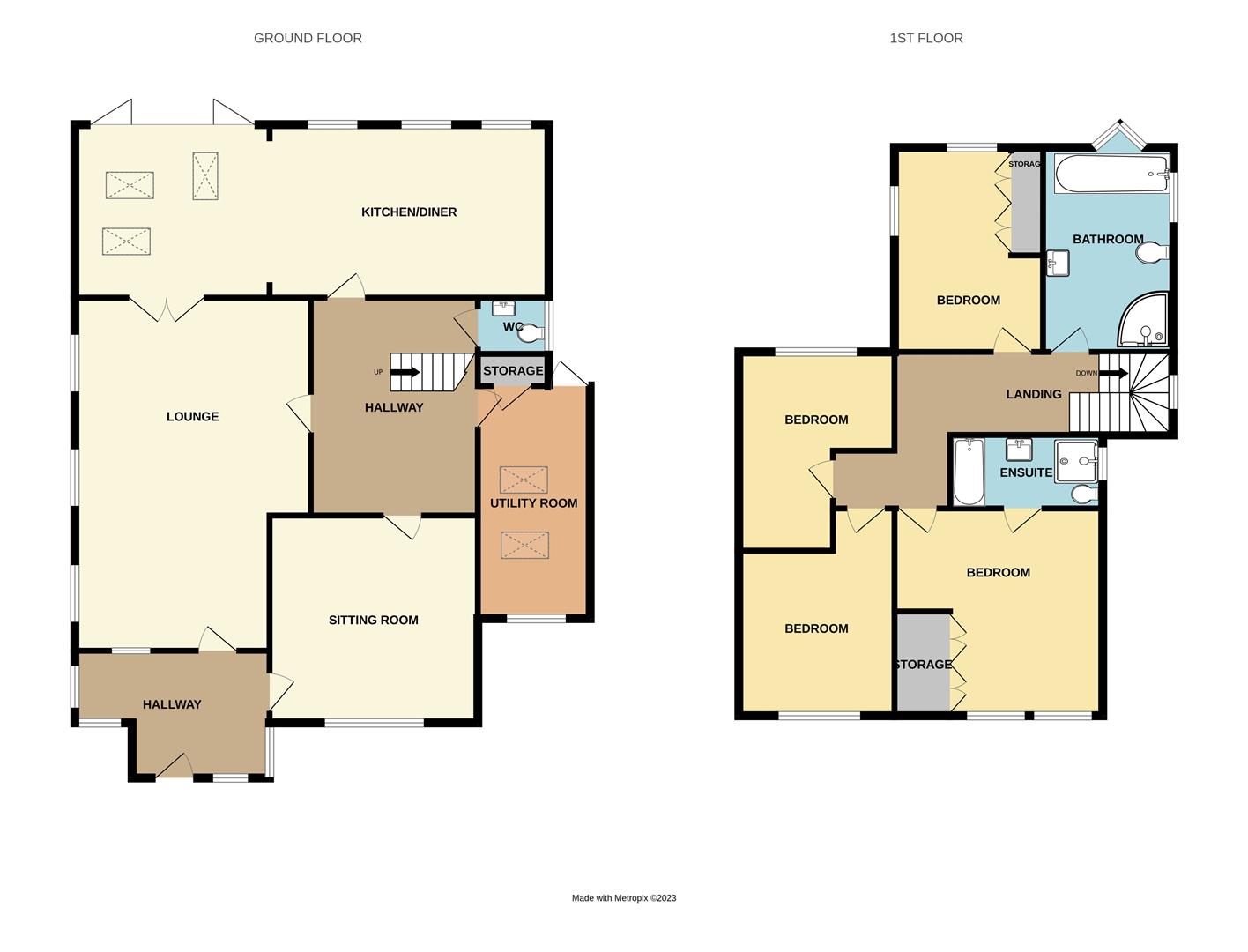Detached house for sale in Salisbury Road, Leigh-On-Sea SS9
* Calls to this number will be recorded for quality, compliance and training purposes.
Property features
- Fabulous Family Home
- West Leigh Catchment
- Detached
- Pretty Thatched Roof
- Swimming Pool
- West Facing Garden
- Marine Estate
- Four Double Bedrooms
Property description
Home Estate Agents are honoured with instruction to offer for sale this truly fabulous four double bedroom detached house which boasts a stunning external appearance as well as being deceptively spacious inside. This deceptively spacious Home benefits from being within the very heart of the sought-after 'Marine Estate' in Leigh-on-Sea and therefore just a short walk from all local amenities.
The accommodation comprises; entrance hall, sizeable lounge, sitting room, reception hallway, cloakroom, utility room and a beautiful 'Moylans' open-plan kitchen/diner to the ground floor with landing four double bedrooms, en suite (to master) and a modern family bathroom completing the first. Externally, this impressive residence is complimented by ample off street parking and a garage to front as well as a beautifully presented and secluded west facing garden to rear with a swimming pool.
The property is served by gas central heating and offers replacement double glazed windows as detailed.
Positioned within the desirable 'Marine Estate' of Leigh-on-Sea, this attractive and charming 'Thatched' house is within easy reach of nearby schools, parks, seafront and mainline railway station - serving London Fenchurch Street for commuters. Also just a short stroll away is Leigh's fashionable Broadway and its array of bars, cafes, restaurant and popular boutiques.
With a charming feel and excellent internal presentation throughout, we strongly recommend internal viewings to avoid missing out on this super Home!
Entrance Hall (3.18m x 1.60m (10'5 x 5'3))
Leadlight door to front aspect, leadlight windows to front and side aspect, tiled flooring and radiator.
Sitting Room (3.89m x 3.78m (12'9 x 12'5))
Double glazed window to front aspect, carpeted flooring, power points and radiator.
Lounge (7.70m x 4.24m (25'3 x 13'11 ))
Double glazed windows to side aspect, Karndean flooring, power points, radiator and gas fireplace.
Kitchen/Diner (8.61m x 3.63m (28'3 x 11'11))
Double glazed doors to rear aspect, double glazed windows to side and rear aspect, bespoke Moylans eye and base level units with granite worktops, walnut breakfast bar, 1.5 bowl and drainer sink with mixer tap, range of integrated appliances including two ovens, warmer oven, coffee machine, dishwasher, wine cooler, five ring gas hob and a waste disposal, tiled flooring with underfloor heating, power points and radiators.
Hallway (4.93m x 2.36m (16'2 x 7'9))
Karndean flooring, power points, radiator and stairs leading to first floor landing.
Utility Room (4.37m x 1.78m (14'4 x 5'10))
Double glazed windows to front aspect, double glazed door to rear aspect, Velux windows, range of eye and base level units, granite worktops incorporating a single bowl and drainer sink with mixer tap, tiled flooring and power points.
Cloakroom (1.65m x 0.84m (5'5 x 2'9 ))
Double glazed window to side aspect, wall mounted sink with mixer tap, low level WC, heated towel rail, tiled flooring and part tiled walls.
First Floor Landing (4.06m > 1.91m x 3.51m > 1.78m (13'4 > 6'3 x 11'6 >)
Double glazed window to side aspect, carpeted flooring, power points, radiator and stairs leading from ground floor hallway.
Bedroom One (4.60m x 3.78m (15'1 x 12'5))
Double glazed windows to front aspect, carpeted flooring, bespoke fitted wardrobes, carpeted flooring, power points and radiator.
En Suite (2.74m x 2.06m (9'0 x 6'9 ))
Double glazed window to side aspect, low level WC, panelled bath, double shower, wall mounted sink with mixer tap, tiled flooring with underfloor heating, heated towel rail and part tiled walls.
Bedroom Two (3.94m x 3.48m (12'11 x 11'5 ))
Double glazed window to front aspect, carpeted flooring, power points and radiator.
Bedroom Three (4.75m x 3.48m (15'7 x 11'5 ))
Double glazed window to rear aspect, carpeted flooring, power points and radiator.
Bedroom Four (3.66m x 3.38m (12'0 x 11'1))
Double glazed windows to side and rear aspect, carpeted flooring, Moylands fitted wardrobes and chest of drawers, power points and radiator.
Bathroom (3.63m x 2.03m (11'11 x 6'8))
Double glazed window to rear and side aspect, low level WC, single shower, panelled bath, wall mounted sink with mixer tap, tiled flooring and underfloor heating.
Gym/Bar (6.05m x 2.44m (19'10 x 8'0))
Recently renovated, bar area, power points.
Rear Garden
West facing rear garden commencing with patio area and the remainder laid to lawn with shrub borders and side access. The garden also benefits from a built in swimming pool with an electric Aquatrac safety pool cover.
Front Garden (( ))
Shingled driveway providing off street parking for multiple vehicles with shrub borders.
Property info
For more information about this property, please contact
Home, SS9 on +44 1702 568199 * (local rate)
Disclaimer
Property descriptions and related information displayed on this page, with the exclusion of Running Costs data, are marketing materials provided by Home, and do not constitute property particulars. Please contact Home for full details and further information. The Running Costs data displayed on this page are provided by PrimeLocation to give an indication of potential running costs based on various data sources. PrimeLocation does not warrant or accept any responsibility for the accuracy or completeness of the property descriptions, related information or Running Costs data provided here.





































.png)
