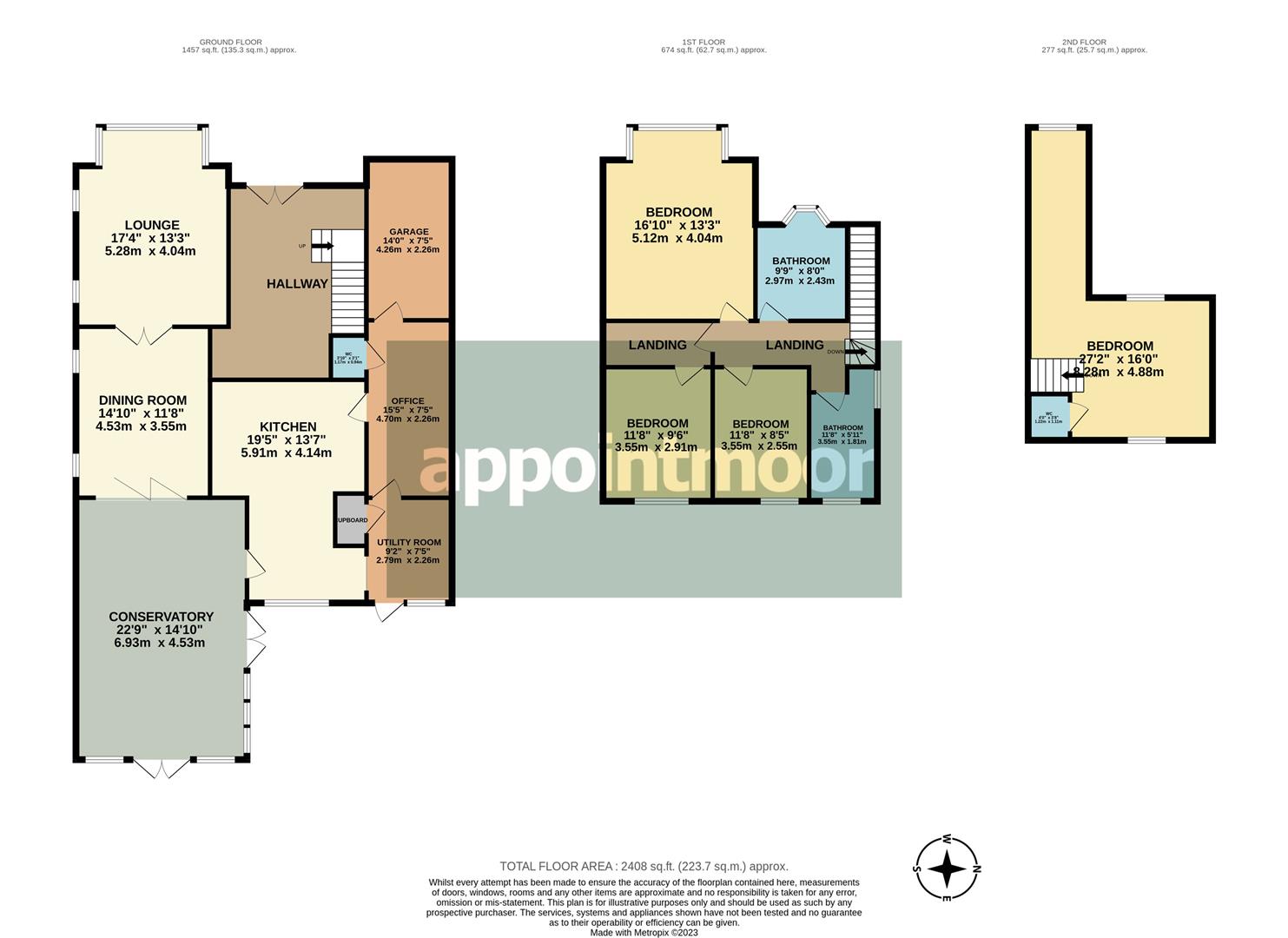Detached house for sale in Chadwick Road, Westcliff-On-Sea SS0
* Calls to this number will be recorded for quality, compliance and training purposes.
Property features
- Detached House
- 4 Double Bedrooms
- 2400 Sq Ft.
- Large Garden
- Extended Downstairs
- 3 Bathrooms
- Garage
- Stones Throw To Chalkwell Park
- 10 Minutes Walk Chalkwell Station
- Viewing Advised
Property description
Welcome to this exquisite 4-bed, 2-bath detached house in prestigious Chalkwell Hall Estate. With spacious living areas, a manicured garden, garage, and desirable features, it's a perfect home. Step inside to a captivating lounge, ideal for relaxation and entertaining. Adjacent is a charming dining room for family meals and gatherings.
The expansive conservatory is bathed in natural light, offering stunning garden views. An extended office area caters to those who work from home, and a utility room adds convenience. The well-designed kitchen has ample space and storage. Outside, the enchanting garden is perfect for dining, gardening, or unwinding.
Upstairs, find four generous bedrooms, ideal for a family or guest rooms/home office. Located in Chalkwell Hall Estate, enjoy a tranquil residential setting with nearby amenities. Take leisurely walks in Chalkwell Park or commute easily from Chalkwell Train Station.
The seafront is a short walk away, offering coastal views, cafes, and recreational activities. Explore the vibrant town of Leigh-on-Sea with its shops, restaurants, and lively atmosphere.
Hallway
Stained glass front doors, solid wood flooring, original restored staircase with storage beneath, fixed fan light fixture, radiator, coving, skirting.
Lounge (5.28m x 4.04m (17'4 x 13'3))
Solid wood flooring, large fireplace, x4 wall mounted lights, double glazed bay window to front aspect, skirting, coving.
Dining Room (4.52m x 3.56m (14'10 x 11'8))
Solid wood herringbone flooring, original stained glass windows to side aspect, hanging light fixture, coving, skirting, folding doors leading to conservatory.
Kitchen (5.92m x 4.14m (19'5 x 13'7))
Tile effect flooring, mixture of low level and wall mounted kitchen cabinetry, tiled splash back, space for dishwasher, large gas oven and hob, large sink and draining board, spot lights and fixed fan, original lead light window to side aspect in to extended office, opening to breakfast room space, double glazed window to rear aspect and access to utility room, conservatory & office.
Conservatory (6.93m x 4.52m (22'9 x 14'10))
Tile flooring, wood burning stove, skirting, fitted fan, spotlights, double glazed windows to side and rear aspect, double French doors accessing garden to rear and side aspect, exposed brick wall feature, access door to kitchen.
Utility Room (2.79m x 2.26m (9'2 x 7'5))
Tile effect flooring, space for large American style fridge freezer, mixture of low level and wall mounted kitchen cabinetry, cupboard housing washing machine and space for separate tumble dryer, double glazed upvc door accessing garden, single internal door accessing office.
W/C
Accessed via office, tiled flooring, fixed light fixture, W/C hand wash basin.
Office (4.70m x 2.26m (15'5 x 7'5))
Tiled flooring, two sky lights, fitted fan light, fitted office cabinetry and shelving, radiator, door accessing garage, door accessing kitchen.
Garage (4.27m x 2.26m (14'0 x 7'5))
Access to garage from the front of the property and internal door from office. Power, lighting and water.
Bedroom 1 (5.13m x 4.04m (16'10 x 13'3))
Principle suite to front aspect, bay window, carpeted floor, coving, radiator, fitted wardrobes.
Bedroom 2 (3.56m x 2.90m (11'8 x 9'6))
Bedroom to rear aspect, carpet floor, coving, radiator, fitted wardrobe.
Bedroom 3 (3.56m x 2.57m (11'8 x 8'5))
Third bedroom to rear aspect, carpet floor, coving, radiator, sink.
Bathroom (3.56m x 1.80m (11'8 x 5'11))
Three piece bathroom suite, bath, wall hung sink, toilet, heated towel rail. Wood effect flooring, tiled walls.
Bathroom 2 (2.97m x 2.44m (9'9 x 8'0))
Three piece bathroom suite, walk in shower cubicle, wall hung sink, toilet, wall hung cabinetry, heated towel rail. Tile floor, tiled walls.
Bedroom 4 (8.28m x 4.88m (27'2 x 16'0))
Bedroom four on third floor, carpet floor, Dulux windows, eaves storage, sink, access to W/C.
Top Floor W/C
W/C on top floor, Linoleum tile effect flooring.
Garden
Large, private, mature rear garden, featuring several mature trees and shrubbery. Patio area with path leading to rear section of the garden, laid to lawn with garden shed at rear.
Property info
For more information about this property, please contact
Appointmoor Estates, SS0 on +44 1702 787664 * (local rate)
Disclaimer
Property descriptions and related information displayed on this page, with the exclusion of Running Costs data, are marketing materials provided by Appointmoor Estates, and do not constitute property particulars. Please contact Appointmoor Estates for full details and further information. The Running Costs data displayed on this page are provided by PrimeLocation to give an indication of potential running costs based on various data sources. PrimeLocation does not warrant or accept any responsibility for the accuracy or completeness of the property descriptions, related information or Running Costs data provided here.












































.png)

